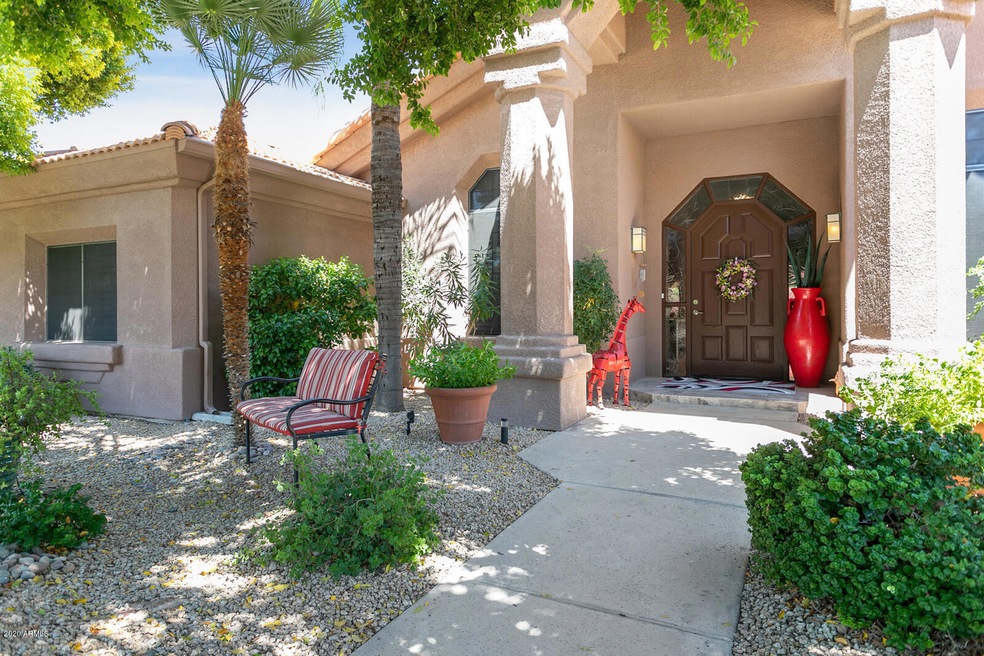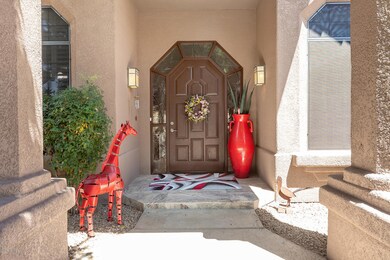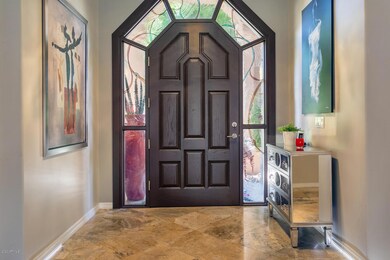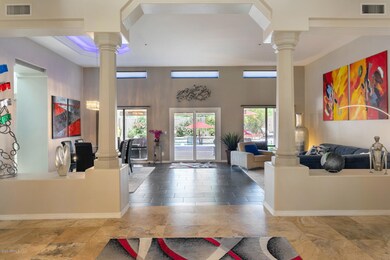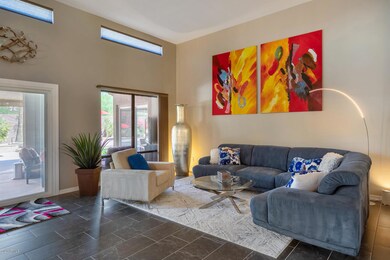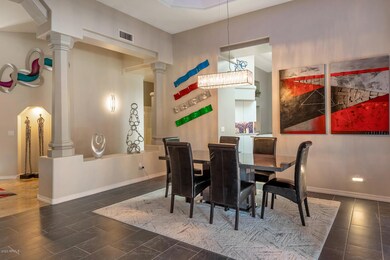
12449 N 91st Way Scottsdale, AZ 85260
Horizons NeighborhoodEstimated Value: $1,116,000 - $1,724,000
Highlights
- Heated Spa
- Mountain View
- Vaulted Ceiling
- Redfield Elementary School Rated A
- Fireplace in Primary Bedroom
- Granite Countertops
About This Home
As of November 2020AMAZING OPPORTUNITY! BACK ON THE MARKET: BUYERS COULD NOT PERFORM! Gorgeous single-level soft-contemporary home remodeled & updated is sure to impress. Prime ''close-to-everything'' location sitting on a very private street with NO houses behind. 1/3 Acre lot. Resort-Style back yard is an entertainer's delight, includes a pool, spa w/waterfall, pergola, large patio spaces, grassy area & outdoor shower. Interior offers a 5BR/4Bath very open Split Floor Plan, vaulted ceilings, stunning new Kitchen w/white cabinets & huge island open to the Family Room w/wet bar & beautiful gas fireplace, spacious Master BR w/sitting area & another gas fireplace, fabulous Bath & enormous walk-in closet. A 3-car garage & shady front yard complete this perfect picture. You will LOVE this home1
Home Details
Home Type
- Single Family
Est. Annual Taxes
- $4,953
Year Built
- Built in 1992
Lot Details
- 0.33 Acre Lot
- Block Wall Fence
- Front and Back Yard Sprinklers
- Sprinklers on Timer
- Grass Covered Lot
HOA Fees
- $53 Monthly HOA Fees
Parking
- 3 Car Direct Access Garage
- Garage Door Opener
Home Design
- Wood Frame Construction
- Tile Roof
- Stucco
Interior Spaces
- 3,850 Sq Ft Home
- 1-Story Property
- Wet Bar
- Vaulted Ceiling
- Ceiling Fan
- Gas Fireplace
- Double Pane Windows
- Low Emissivity Windows
- Tinted Windows
- Mechanical Sun Shade
- Family Room with Fireplace
- 2 Fireplaces
- Mountain Views
- Fire Sprinkler System
Kitchen
- Eat-In Kitchen
- Breakfast Bar
- Gas Cooktop
- Built-In Microwave
- Kitchen Island
- Granite Countertops
Flooring
- Carpet
- Stone
Bedrooms and Bathrooms
- 5 Bedrooms
- Fireplace in Primary Bedroom
- Remodeled Bathroom
- Primary Bathroom is a Full Bathroom
- 4 Bathrooms
- Dual Vanity Sinks in Primary Bathroom
- Bathtub With Separate Shower Stall
Accessible Home Design
- Accessible Hallway
- Doors with lever handles
Pool
- Heated Spa
- Private Pool
Outdoor Features
- Covered patio or porch
Schools
- Redfield Elementary School
- Desert Canyon Middle School
- Desert Mountain High School
Utilities
- Refrigerated Cooling System
- Heating System Uses Natural Gas
- High Speed Internet
- Cable TV Available
Community Details
- Association fees include ground maintenance
- Borg Property Servic Association, Phone Number (480) 838-6900
- Built by REMODELED CUSTOM
- Scottsdale Mountain View Estates Subdivision, Gorgeous Floorplan
Listing and Financial Details
- Home warranty included in the sale of the property
- Tax Lot 32
- Assessor Parcel Number 217-41-725
Ownership History
Purchase Details
Home Financials for this Owner
Home Financials are based on the most recent Mortgage that was taken out on this home.Purchase Details
Home Financials for this Owner
Home Financials are based on the most recent Mortgage that was taken out on this home.Purchase Details
Home Financials for this Owner
Home Financials are based on the most recent Mortgage that was taken out on this home.Purchase Details
Home Financials for this Owner
Home Financials are based on the most recent Mortgage that was taken out on this home.Purchase Details
Home Financials for this Owner
Home Financials are based on the most recent Mortgage that was taken out on this home.Similar Homes in Scottsdale, AZ
Home Values in the Area
Average Home Value in this Area
Purchase History
| Date | Buyer | Sale Price | Title Company |
|---|---|---|---|
| Bratspis Brian | $1,060,000 | Equity Title Agency Inc | |
| Lathrum Lynn C | $759,000 | First American Title Insuran | |
| Marshall Daniella Nadinne | -- | Stewart Title & Trust Of Pho | |
| Marshall Daniella Nadinne | $780,000 | Stewart Title & Trust Of Pho | |
| Webb John R | $560,000 | Transnation Title Insurance | |
| Difiglio Michael J | $500,000 | Transnation Title Insurance |
Mortgage History
| Date | Status | Borrower | Loan Amount |
|---|---|---|---|
| Open | Bratspis Brian | $250,000 | |
| Open | Bratspis Brian | $510,400 | |
| Previous Owner | Lathrum Lynn C | $795,000 | |
| Previous Owner | Lathrum Lynn C | $650,000 | |
| Previous Owner | Marshall Daniella Nadinne | $767,000 | |
| Previous Owner | Webb John R | $417,000 | |
| Previous Owner | Webb John R | $250,000 | |
| Previous Owner | Webb John R | $252,150 | |
| Previous Owner | Webb John R | $290,000 | |
| Previous Owner | Difiglio Michael J | $395,000 |
Property History
| Date | Event | Price | Change | Sq Ft Price |
|---|---|---|---|---|
| 11/16/2020 11/16/20 | Sold | $1,060,000 | -7.8% | $275 / Sq Ft |
| 10/19/2020 10/19/20 | Pending | -- | -- | -- |
| 09/11/2020 09/11/20 | Price Changed | $1,150,000 | -3.8% | $299 / Sq Ft |
| 08/28/2020 08/28/20 | Price Changed | $1,195,000 | -4.4% | $310 / Sq Ft |
| 08/20/2020 08/20/20 | Price Changed | $1,250,000 | -3.5% | $325 / Sq Ft |
| 08/12/2020 08/12/20 | For Sale | $1,295,000 | +70.6% | $336 / Sq Ft |
| 08/29/2018 08/29/18 | Sold | $759,000 | -5.0% | $201 / Sq Ft |
| 07/20/2018 07/20/18 | Pending | -- | -- | -- |
| 07/17/2018 07/17/18 | Price Changed | $799,000 | -2.6% | $211 / Sq Ft |
| 06/07/2018 06/07/18 | Price Changed | $820,000 | -1.2% | $217 / Sq Ft |
| 04/29/2018 04/29/18 | Price Changed | $830,000 | -1.2% | $219 / Sq Ft |
| 02/21/2018 02/21/18 | For Sale | $840,000 | +7.7% | $222 / Sq Ft |
| 12/12/2014 12/12/14 | Sold | $780,000 | -2.5% | $202 / Sq Ft |
| 10/23/2014 10/23/14 | Pending | -- | -- | -- |
| 10/09/2014 10/09/14 | For Sale | $800,000 | -- | $207 / Sq Ft |
Tax History Compared to Growth
Tax History
| Year | Tax Paid | Tax Assessment Tax Assessment Total Assessment is a certain percentage of the fair market value that is determined by local assessors to be the total taxable value of land and additions on the property. | Land | Improvement |
|---|---|---|---|---|
| 2025 | $5,195 | $85,110 | -- | -- |
| 2024 | $5,120 | $81,057 | -- | -- |
| 2023 | $5,120 | $96,480 | $19,290 | $77,190 |
| 2022 | $4,830 | $74,750 | $14,950 | $59,800 |
| 2021 | $5,169 | $70,020 | $14,000 | $56,020 |
| 2020 | $5,127 | $66,780 | $13,350 | $53,430 |
| 2019 | $4,953 | $63,850 | $12,770 | $51,080 |
| 2018 | $4,878 | $61,970 | $12,390 | $49,580 |
| 2017 | $4,665 | $61,400 | $12,280 | $49,120 |
| 2016 | $4,565 | $59,530 | $11,900 | $47,630 |
| 2015 | $4,316 | $57,420 | $11,480 | $45,940 |
Agents Affiliated with this Home
-
Lynn Lathrum
L
Seller's Agent in 2020
Lynn Lathrum
HomeSmart
(480) 443-7400
3 in this area
14 Total Sales
-
Steven Kanefsky

Buyer's Agent in 2020
Steven Kanefsky
HomeSmart
(480) 585-6500
1 in this area
9 Total Sales
-
S
Buyer's Agent in 2020
Steve Kanefsky
Walt Danley Christie's International Real Estate
-
Amy Rosenthal

Seller's Agent in 2018
Amy Rosenthal
HomeSmart
(602) 430-3158
1 in this area
25 Total Sales
-
Jay Harry

Seller's Agent in 2014
Jay Harry
RE/MAX
(480) 688-0528
4 in this area
33 Total Sales
Map
Source: Arizona Regional Multiple Listing Service (ARMLS)
MLS Number: 6116114
APN: 217-41-725
- 9167 E Tarantini Ln
- 9160 E Wethersfield Rd
- 9032 E Larkspur Dr
- 9369 E Ann Way
- 9224 E Windrose Dr
- 12469 N 93rd Way
- 12125 N 91st Way
- 9009 E Sahuaro Dr
- 8935 E Larkspur Dr
- 9417 E Charter Oak Dr
- 8924 E Charter Oak Dr
- 8925 E Ann Way Unit 5
- 8951 E Wethersfield Rd Unit 34
- 9457 E Bloomfield Rd
- 9382 E Aster Dr
- 8845 E Larkspur Dr
- 11805 N 90th Way
- 9415 E Laurel Ln
- 13250 N 90th Way
- 8807 E Dahlia Dr
- 12449 N 91st Way
- 12521 N 91st Way
- 12415 N 91st Way
- 9158 E Carol Way
- 9151 E Charter Oak Dr
- 12565 N 91st Way
- 9169 E Carol Way
- 9140 E Carol Way
- 9140 E Carol Way
- 9151 E Carol Way
- 9135 E Charter Oak Dr Unit II
- 9154 E Charter Oak Dr
- 9172 E Tarantini Ln
- 9138 E Charter Oak Dr
- 9133 E Carol Way
- 9122 E Carol Way
- 9156 E Carol Way
- 9119 E Charter Oak Dr
- 9085 E Larkspur Dr
- 9156 E Tarantini Ln
