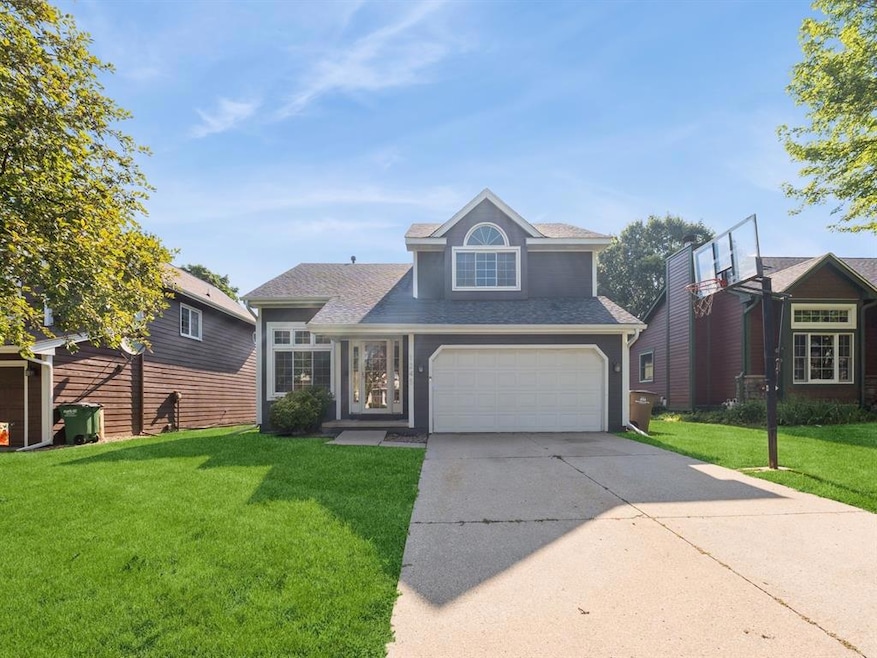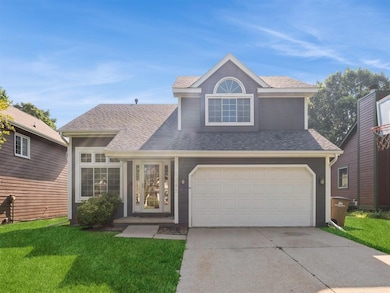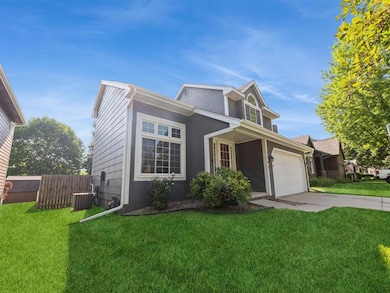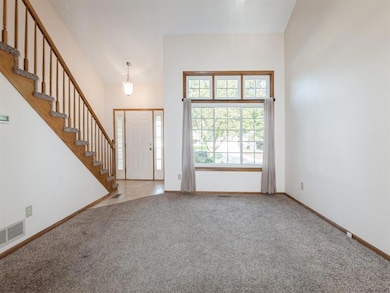
1245 65th St West Des Moines, IA 50266
Estimated payment $2,133/month
Highlights
- Popular Property
- Above Ground Pool
- Luxury Vinyl Plank Tile Flooring
- Brookview Elementary School Rated A
- No HOA
- 4-minute walk to Peony Park
About This Home
Welcome to this charming 2-story home offer 1570 sf of comfortable living space in a well-established neighborhood. This home features 2 spacious bedrooms, 2 full baths & a half bath on main & one non-conforming half bath in bsmt. Enjoy a functional layout perfect for everyday living & entertaining. Fully fenced backyard provides privacy & a safe place for kids or pets or a fun get-together. Nestled in a desirable neighborhood with easy access to schools, parks & local amenities, this home is a good fit for everyone!
Home Details
Home Type
- Single Family
Est. Annual Taxes
- $4,395
Year Built
- Built in 1992
Lot Details
- 7,280 Sq Ft Lot
- Property is Fully Fenced
- Wood Fence
Home Design
- Asphalt Shingled Roof
- Cement Board or Planked
Interior Spaces
- 1,570 Sq Ft Home
- 2-Story Property
- Wood Burning Fireplace
- Screen For Fireplace
- Drapes & Rods
- Dining Area
- Unfinished Basement
- Partial Basement
- Laundry on upper level
Flooring
- Carpet
- Laminate
- Luxury Vinyl Plank Tile
Bedrooms and Bathrooms
- 3 Bedrooms
Parking
- 2 Car Attached Garage
- Driveway
Additional Features
- Above Ground Pool
- Forced Air Heating and Cooling System
Community Details
- No Home Owners Association
Listing and Financial Details
- Assessor Parcel Number 1601403014
Map
Home Values in the Area
Average Home Value in this Area
Tax History
| Year | Tax Paid | Tax Assessment Tax Assessment Total Assessment is a certain percentage of the fair market value that is determined by local assessors to be the total taxable value of land and additions on the property. | Land | Improvement |
|---|---|---|---|---|
| 2023 | $4,516 | $271,670 | $60,000 | $211,670 |
| 2022 | $4,126 | $241,180 | $60,000 | $181,180 |
| 2021 | $4,126 | $222,950 | $50,000 | $172,950 |
| 2020 | $4,064 | $212,670 | $50,000 | $162,670 |
| 2019 | $3,756 | $212,670 | $50,000 | $162,670 |
| 2018 | $3,756 | $187,380 | $40,000 | $147,380 |
| 2017 | $3,814 | $187,380 | $40,000 | $147,380 |
| 2016 | $3,624 | $185,480 | $40,000 | $145,480 |
| 2015 | $3,516 | $180,580 | $0 | $0 |
| 2014 | $3,516 | $180,580 | $0 | $0 |
Property History
| Date | Event | Price | Change | Sq Ft Price |
|---|---|---|---|---|
| 07/15/2025 07/15/25 | For Sale | $320,000 | +78.4% | $204 / Sq Ft |
| 11/07/2012 11/07/12 | Sold | $179,400 | +2.5% | $115 / Sq Ft |
| 10/29/2012 10/29/12 | Pending | -- | -- | -- |
| 08/17/2012 08/17/12 | For Sale | $175,000 | -- | $112 / Sq Ft |
Mortgage History
| Date | Status | Loan Amount | Loan Type |
|---|---|---|---|
| Closed | $90,000 | Credit Line Revolving |
Similar Homes in West Des Moines, IA
Source: Des Moines Area Association of REALTORS®
MLS Number: 722316
APN: 16-01-403-014
- 1228 64th St
- 6562 Center St
- 989 65th St
- 980 65th St
- 1050 68th St Unit 8
- 1020 68th St Unit 2
- 950 67th St Unit 321
- 5909 Brookview Dr
- 1017 58th St
- 6800 Ashworth Rd Unit 602
- 6178 Aspen Dr
- 6204 Aspen Dr
- 900 67th St Unit 503
- 6173 Pommel Place
- 681 63rd St
- 6162 Pommel Place
- 668 58th St Unit 4
- 5976 Pommel Cir
- 956 55th St
- 645 65th Place Unit 186
- 5901 Vista Dr
- 1010 68th St
- 7171 Woodland Ave
- 5699 Vista Dr
- 6630 Cody Dr
- 950 Jordan Creek Pkwy
- 6201 Ep True Pkwy
- 6370 Ep True Pkwy
- 12383 Wellington Ridge Dr
- 519 77th St
- 6565 Wistful Vista Dr
- 204 S 64th St
- 225 Prairie View Dr
- 4901 Pleasant St
- 11428 Forest Ave
- 360 Bridgewood Dr
- 238 52nd St
- 8602 Westown Pkwy
- 4601 Pleasant St
- 8601 Westown Pkwy Unit 23106






