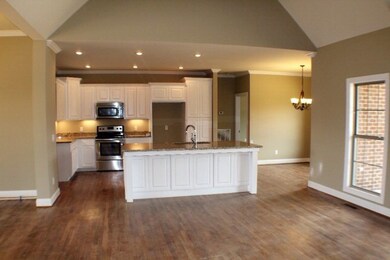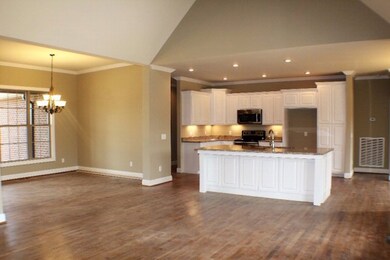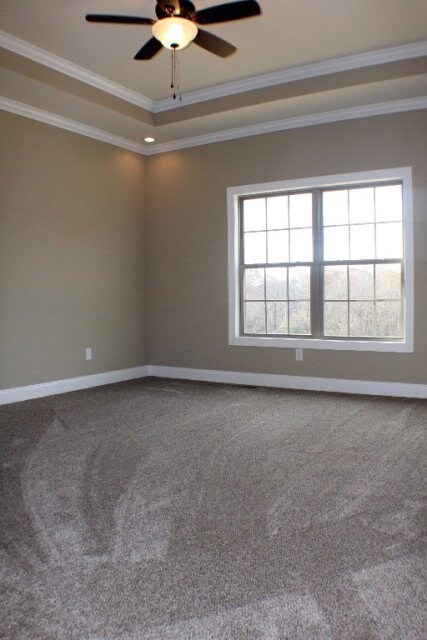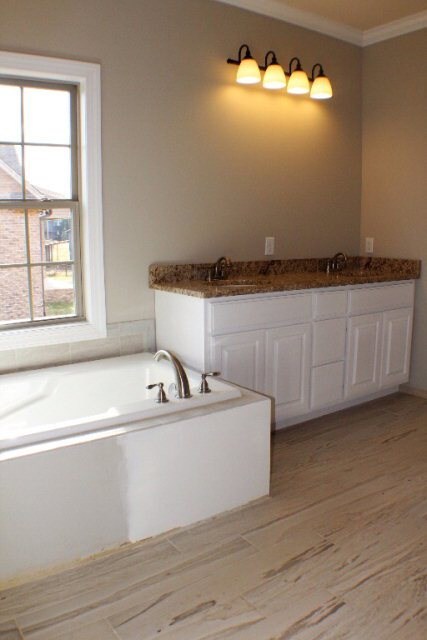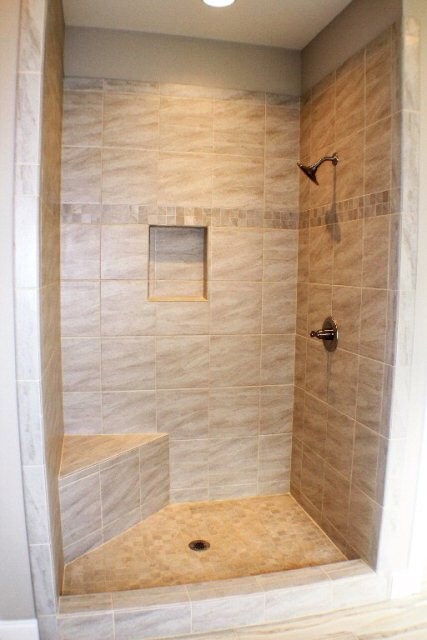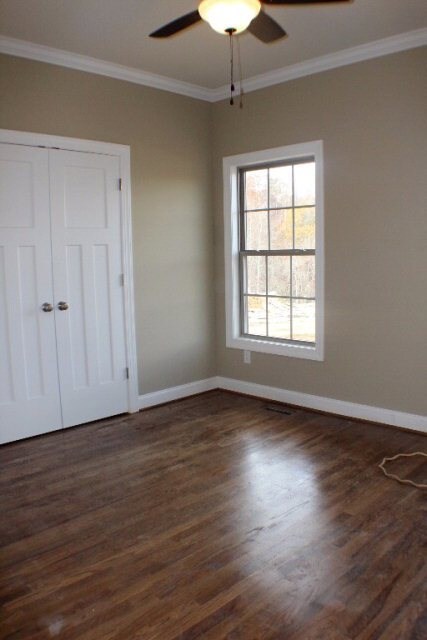
1245 Bob Bullock Rd Cookeville, TN 38506
Estimated Value: $626,628 - $741,000
Highlights
- Spa
- Newly Painted Property
- No HOA
- New Flooring
- Vaulted Ceiling
- 2 Car Attached Garage
About This Home
As of January 2017Conveniently located close to Hwy 111 & I40. Stunning brick & stone exterior, home is designed w/ an open floor plan. The eat-in kitchen has a large granite bar top island, perfect for quick family meals, which opens to the family room. Gorgeous designer floors w/ FDR & main level master. Custom ceramic tile shower & granite counter tops in master bath. Bonus room could be a 4th Bedroom, office or simply a bonus room, full bath upstairs. Large laundry w/ mud sink. Enjoy a relaxed evening from the covered back patio w/ beautiful views & Falling Water River nearby.
Last Agent to Sell the Property
Chad Crouch
First Realty Company Brokerage Phone: 9315281573 Listed on: 11/22/2016
Co-Listed By
Amy Crouch
First Realty Company Brokerage Phone: 9315281573
Last Buyer's Agent
Chad Crouch
First Realty Company Brokerage Phone: 9315281573 Listed on: 11/22/2016
Home Details
Home Type
- Single Family
Est. Annual Taxes
- $163
Year Built
- Built in 2016
Lot Details
- 1.36 Acre Lot
- Lot Dimensions are 100 x 593
Home Design
- Newly Painted Property
- Brick Exterior Construction
- Frame Construction
- Composition Roof
- Stone
Interior Spaces
- 2,700 Sq Ft Home
- 2-Story Property
- Vaulted Ceiling
- Ceiling Fan
- Gas Log Fireplace
- New Flooring
- Crawl Space
- Fire and Smoke Detector
- Laundry on main level
- Property Views
Kitchen
- Microwave
- Dishwasher
Bedrooms and Bathrooms
- 3 Bedrooms
- 3 Full Bathrooms
- Spa Bath
Parking
- 2 Car Attached Garage
- Garage Door Opener
- Driveway
- Open Parking
Pool
- Spa
Utilities
- Central Heating and Cooling System
- Heating System Uses Natural Gas
- Heat Pump System
- Natural Gas Connected
- Electric Water Heater
- Septic Tank
Community Details
- No Home Owners Association
Listing and Financial Details
- Assessor Parcel Number 051.10
Ownership History
Purchase Details
Home Financials for this Owner
Home Financials are based on the most recent Mortgage that was taken out on this home.Purchase Details
Home Financials for this Owner
Home Financials are based on the most recent Mortgage that was taken out on this home.Purchase Details
Purchase Details
Purchase Details
Similar Homes in Cookeville, TN
Home Values in the Area
Average Home Value in this Area
Purchase History
| Date | Buyer | Sale Price | Title Company |
|---|---|---|---|
| Ross Joseph Anne Marie | $313,500 | -- | |
| Huddleston Harold Terry | $88,000 | -- | |
| Pryor Ray | $97,000 | -- | |
| Schinkai John | $250,000 | -- | |
| Grissom Joel L | -- | -- |
Property History
| Date | Event | Price | Change | Sq Ft Price |
|---|---|---|---|---|
| 01/31/2017 01/31/17 | Sold | $313,500 | +1061.1% | $116 / Sq Ft |
| 01/22/2016 01/22/16 | Sold | $27,000 | 0.0% | -- |
| 01/01/1970 01/01/70 | Off Market | $27,000 | -- | -- |
| 01/01/1970 01/01/70 | Off Market | $313,500 | -- | -- |
Tax History Compared to Growth
Tax History
| Year | Tax Paid | Tax Assessment Tax Assessment Total Assessment is a certain percentage of the fair market value that is determined by local assessors to be the total taxable value of land and additions on the property. | Land | Improvement |
|---|---|---|---|---|
| 2024 | $2,556 | $96,075 | $5,825 | $90,250 |
| 2023 | $2,556 | $96,075 | $5,825 | $90,250 |
| 2022 | $2,375 | $96,075 | $5,825 | $90,250 |
| 2021 | $2,375 | $96,075 | $5,825 | $90,250 |
| 2020 | $2,451 | $96,075 | $5,825 | $90,250 |
| 2019 | $2,451 | $83,775 | $4,275 | $79,500 |
| 2018 | $2,287 | $83,775 | $4,275 | $79,500 |
| 2017 | $2,287 | $83,775 | $4,275 | $79,500 |
| 2016 | $159 | $4,275 | $4,275 | $0 |
| 2015 | $117 | $5,825 | $5,825 | $0 |
Agents Affiliated with this Home
-
C
Seller's Agent in 2017
Chad Crouch
First Realty Company
-
A
Seller Co-Listing Agent in 2017
Amy Crouch
First Realty Company
-
Dino Cates

Buyer Co-Listing Agent in 2017
Dino Cates
Exit Rocky Top Realty-LVS
(931) 510-6234
426 Total Sales
-
J
Seller's Agent in 2016
Jeff Pryor
First Realty Company
Map
Source: Upper Cumberland Association of REALTORS®
MLS Number: 178102
APN: 096-051.09
- 1283 Bob Bullock Rd
- 1116 Cross Pointe Dr
- 1124 Cross Pointe Dr
- 1647 Bob Bullock Rd
- 4217 Raelyn Ct
- 1757 Bob Bullock Rd
- 00 Bay View Dr
- 1531 Lake Villa Cir
- 1798 Pearl Ave
- 605 Longstreet Dr
- 4203 Old Sparta Rd
- 4149 Old Sparta Rd
- 643 Ewell Dr
- 615 Ewell Dr
- 4021 Old Sparta Rd
- Lot 13 Stonewall Dr
- Lot 14 Stonewall Dr
- 5413 Timberwalk Ln
- 175 Southern Woods Ct
- 5075 Lovelady Rd
- 1245 Bob Bullock Rd
- 1255 Bob Bullock Rd
- 1235 Bob Bullock Rd
- 1195 Bob Bullock Rd
- 1264 Bob Bullock Rd
- 1220 Bob Bullock Rd
- 1282 Bob Bullock Rd
- 1430 Bradshaw Blvd
- 1436 Bradshaw Blvd
- 1137 Bob Bullock Rd
- 1276 Bob Bullock Rd
- 1301 Bob Bullock Rd
- 1459 Bradshaw Blvd
- 1454 Bradshaw Blvd
- 1298 Bob Bullock Rd
- 1472 Bradshaw Blvd
- 1477 Bradshaw Blvd
- 1776 Hickory Cove
- 1490 Bradshaw Blvd
- 1495 Bradshaw Blvd

