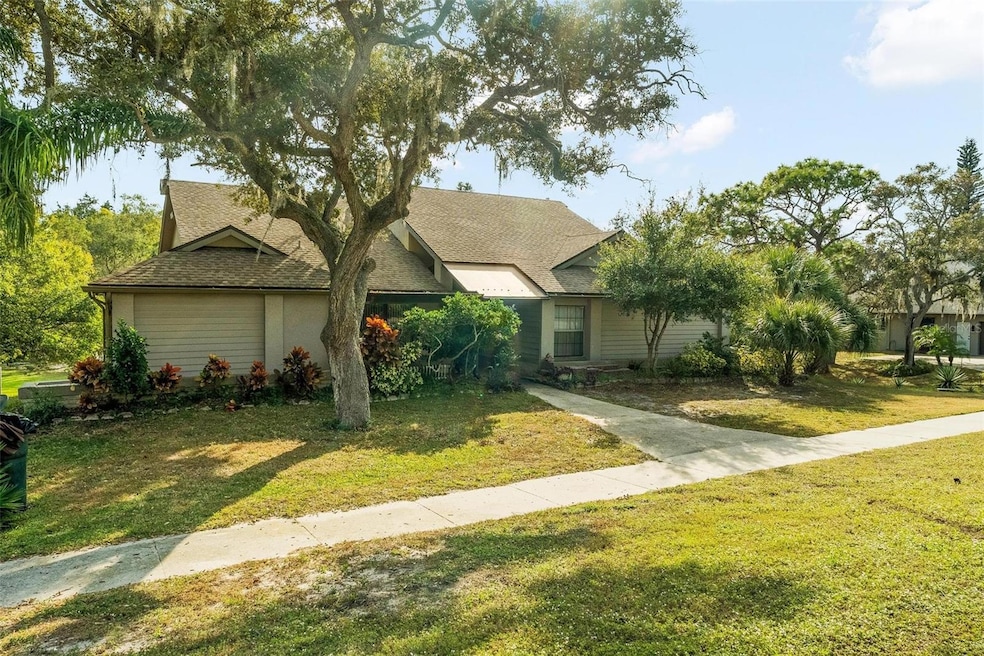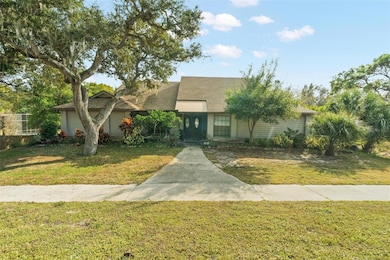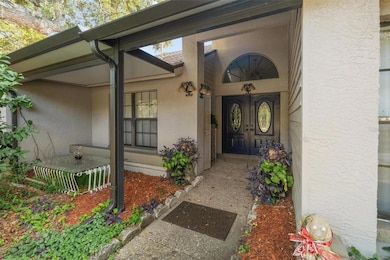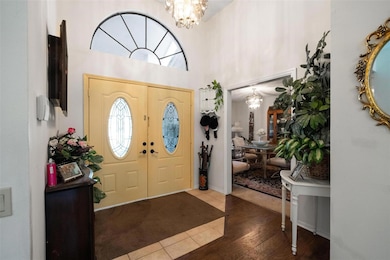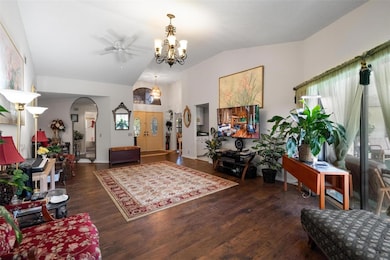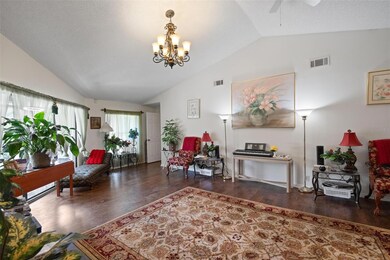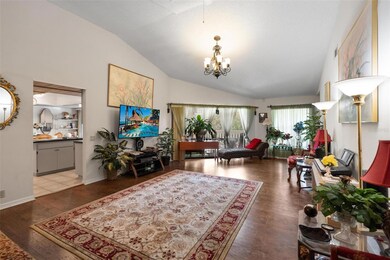1245 Curlew Rd Dunedin, FL 34698
Estimated payment $4,593/month
Highlights
- 120 Feet of Creek Waterfront
- Creek or Stream View
- Main Floor Primary Bedroom
- 0.39 Acre Lot
- Engineered Wood Flooring
- High Ceiling
About This Home
Just minutes from the award-winning Caladesi and Honeymoon Island State Parks, this former Ruttenberg model home for the Waybridge
Subdivision offers a combination of space, privacy, and coastal living. With slightly over 3,600 sq ft of living space, this thoughtfully designed 4-bedroom, 3 full bathroom split-floor plan, including a true walk-out basement, a unique feature in this area, makes it perfect for a growing family or multigenerational living. The main level features a spacious living room, a formal dining room, and a generously sized kitchen equipped with a center island cooktop, stainless steel built-in appliances, and an eat-in breakfast area. The primary bedroom plus the 2nd guest bedroom both have en-suite bathrooms. Sliding glass doors from the living room, primary bedroom, and kitchen open onto an extensive covered deck that overlooks the large private back yard and Curlew Creek, which flows directly into the Gulf, ideal for paddleboarding, kayaking, and enjoying serene water views. Downstairs, the large walk-out basement provides endless possibilities. Use it as an additional living space, convert it back into a 2-car garage, or design the bonus area to suit your lifestyle. Recent big-ticket updates include the roof (2025) and air conditioning (2022). For additional peace of mind, the home is equipped with a whole-home GENERAC generator ensuring uninterrupted comfort during unexpected power outages.
Listing Agent
SMITH & ASSOCIATES REAL ESTATE Brokerage Phone: 727-282-1788 License #3090774 Listed on: 11/25/2025

Home Details
Home Type
- Single Family
Est. Annual Taxes
- $5,966
Year Built
- Built in 1986
Lot Details
- 0.39 Acre Lot
- Lot Dimensions are 120x140
- 120 Feet of Creek Waterfront
- North Facing Home
HOA Fees
- $16 Monthly HOA Fees
Home Design
- Brick Exterior Construction
- Shingle Roof
- Block Exterior
Interior Spaces
- 2,619 Sq Ft Home
- High Ceiling
- Ceiling Fan
- Sliding Doors
- Living Room
- Dining Room
- Creek or Stream Views
- Laundry Room
- Basement
Kitchen
- Breakfast Area or Nook
- Eat-In Kitchen
- Built-In Oven
- Cooktop
- Recirculated Exhaust Fan
- Microwave
- Dishwasher
- Solid Surface Countertops
- Solid Wood Cabinet
- Disposal
Flooring
- Engineered Wood
- Carpet
- Ceramic Tile
Bedrooms and Bathrooms
- 4 Bedrooms
- Primary Bedroom on Main
- En-Suite Bathroom
- 3 Full Bathrooms
Outdoor Features
- Access To Creek
- Private Mailbox
Schools
- San Jose Elementary School
- Palm Harbor Middle School
- Dunedin High School
Utilities
- Central Heating and Cooling System
- Heat Pump System
- Electric Water Heater
- Cable TV Available
Community Details
- Waybridge Woods Association
- Visit Association Website
- Weybridge Woods Subdivision
Listing and Financial Details
- Visit Down Payment Resource Website
- Tax Lot 0060
- Assessor Parcel Number 14-28-15-96965-000-0060
Map
Home Values in the Area
Average Home Value in this Area
Tax History
| Year | Tax Paid | Tax Assessment Tax Assessment Total Assessment is a certain percentage of the fair market value that is determined by local assessors to be the total taxable value of land and additions on the property. | Land | Improvement |
|---|---|---|---|---|
| 2024 | $5,880 | $393,488 | -- | -- |
| 2023 | $5,880 | $382,027 | $0 | $0 |
| 2022 | $5,801 | $370,900 | $0 | $0 |
| 2021 | $5,886 | $360,097 | $0 | $0 |
| 2020 | $5,877 | $355,125 | $0 | $0 |
| 2019 | $5,782 | $347,141 | $109,616 | $237,525 |
| 2018 | $5,913 | $351,357 | $0 | $0 |
| 2017 | $5,851 | $301,694 | $0 | $0 |
| 2016 | $5,424 | $275,311 | $0 | $0 |
| 2015 | $5,859 | $290,734 | $0 | $0 |
| 2014 | $5,985 | $301,657 | $0 | $0 |
Property History
| Date | Event | Price | List to Sale | Price per Sq Ft | Prior Sale |
|---|---|---|---|---|---|
| 11/25/2025 11/25/25 | For Sale | $775,000 | +318.9% | $296 / Sq Ft | |
| 06/16/2014 06/16/14 | Off Market | $185,000 | -- | -- | |
| 09/25/2013 09/25/13 | Sold | $185,000 | -3.0% | $56 / Sq Ft | View Prior Sale |
| 09/24/2013 09/24/13 | Price Changed | $190,800 | 0.0% | $58 / Sq Ft | |
| 08/01/2013 08/01/13 | Pending | -- | -- | -- | |
| 07/29/2013 07/29/13 | For Sale | $190,800 | -- | $58 / Sq Ft |
Purchase History
| Date | Type | Sale Price | Title Company |
|---|---|---|---|
| Warranty Deed | $270,000 | Attorney | |
| Special Warranty Deed | $185,000 | Stewart Title Company | |
| Trustee Deed | $183,800 | None Available | |
| Deed | -- | -- |
Mortgage History
| Date | Status | Loan Amount | Loan Type |
|---|---|---|---|
| Previous Owner | $117,000 | No Value Available |
Source: Stellar MLS
MLS Number: TB8450486
APN: 14-28-15-96965-000-0060
- 2670 Resnik Cir W
- 621 Baywood Dr N
- 2700 Bayshore Blvd Unit 5301
- 2700 Bayshore Blvd Unit 1302
- 2700 Bayshore Blvd Unit 3312
- 2700 Bayshore Blvd Unit 11-105
- 2700 Bayshore Blvd Unit 5210
- 2700 Bayshore Blvd
- 2193 Masters Ct Unit 2 bedroom 2 full baths
- 444 N Paula Dr N
- 572 Baywood Dr N
- 2772 Challenger Dr
- 464 Paula Dr N Unit 323
- 464 N Paula Dr Unit 106
- 433 Paula Dr S Unit 23
- 433 Paula Dr S Unit 43
- 819 County Road 1
- 2669 St Josephs Dr W
- 2570 Gary Cir Unit 4
- 1243 Royal Oak Dr S
