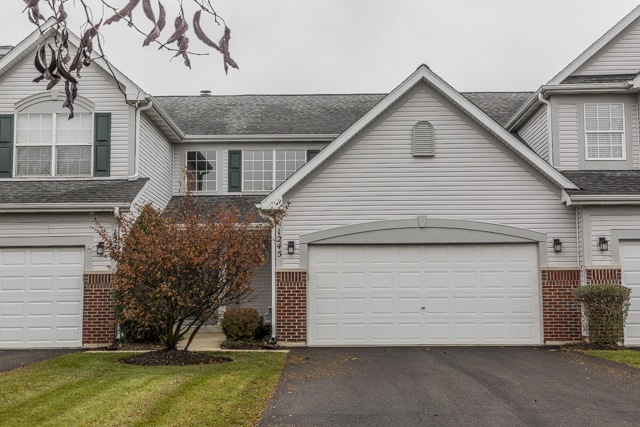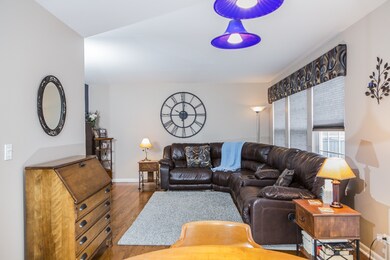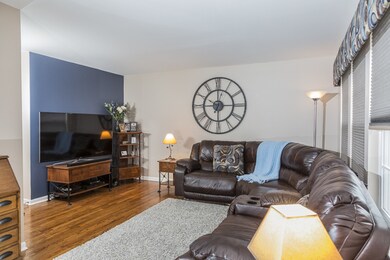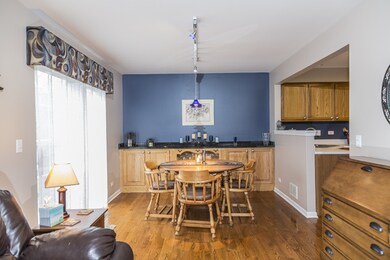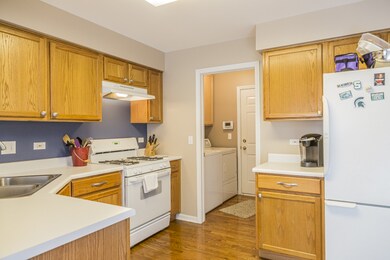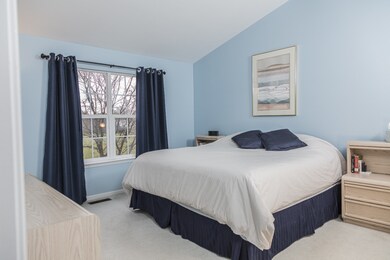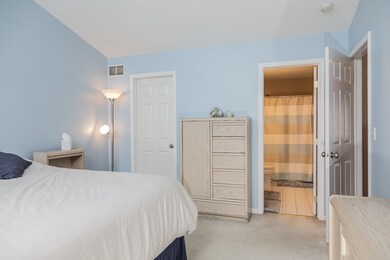
1245 Horseshoe Ln Bartlett, IL 60103
South Tri Village NeighborhoodHighlights
- Water Views
- Landscaped Professionally
- Vaulted Ceiling
- Wayne Elementary School Rated 9+
- Deck
- Wood Flooring
About This Home
As of March 2024THE PERFECT SIZE FOR FIRST TIME BUYER OR DOWNSIZING WITH ONE OF THE BEST TOWNHOUSE VIEWS IN BARTLETT. HARDWOOD ON FIRST FLOOR, BUILT IN WINE RACK AND BUFFET IN THE DINING ROOM, WHITE TRIM AND SIX PANEL DOORS, GRANITE COUNTERTOPS, FINISHED ENGLISH BASEMENT WITH STORAGE. MASTER SUITE WITH SEPARATE BATH, DOUBLE SINKS, WALK IN CLOSET. FIRST FLOOR LAUNDRY. ROOF 2017, SIDING 2016, DRIVEWAY 2016. OVERSIZED DRIVEWAY TO HOLD ALL OF YOUR GUESTS CARS. SPACIOUS TWO CAR GARAGE. MOVE RIGHT IN TO THIS FRESHLY PAINTED, CLEAN HOME. RELAX ON YOUR TREX DECK AND ENJOY THE VIEW OF THE PEACEFUL LAKE AND OPEN SPACE. GREAT NEIGHBORHOOD WITH 1.7 MILE WALKING PATH.
Last Agent to Sell the Property
REMAX Legends License #475097579 Listed on: 02/27/2018

Townhouse Details
Home Type
- Townhome
Est. Annual Taxes
- $7,160
Year Built
- 1998
HOA Fees
- $266 per month
Parking
- Attached Garage
- Garage Transmitter
- Garage Door Opener
- Driveway
- Parking Included in Price
- Garage Is Owned
Home Design
- Brick Exterior Construction
- Slab Foundation
- Asphalt Shingled Roof
- Vinyl Siding
Interior Spaces
- Vaulted Ceiling
- Wood Flooring
- Water Views
- Finished Basement
- English Basement
Kitchen
- Breakfast Bar
- Walk-In Pantry
- Oven or Range
- Microwave
- Dishwasher
- Disposal
Bedrooms and Bathrooms
- Primary Bathroom is a Full Bathroom
- Dual Sinks
Laundry
- Laundry on main level
- Dryer
- Washer
Home Security
Utilities
- Central Air
- Heating System Uses Gas
Additional Features
- Deck
- Landscaped Professionally
Listing and Financial Details
- Homeowner Tax Exemptions
Community Details
Pet Policy
- Pets Allowed
Additional Features
- Common Area
- Storm Screens
Ownership History
Purchase Details
Home Financials for this Owner
Home Financials are based on the most recent Mortgage that was taken out on this home.Purchase Details
Home Financials for this Owner
Home Financials are based on the most recent Mortgage that was taken out on this home.Purchase Details
Home Financials for this Owner
Home Financials are based on the most recent Mortgage that was taken out on this home.Purchase Details
Home Financials for this Owner
Home Financials are based on the most recent Mortgage that was taken out on this home.Purchase Details
Home Financials for this Owner
Home Financials are based on the most recent Mortgage that was taken out on this home.Purchase Details
Home Financials for this Owner
Home Financials are based on the most recent Mortgage that was taken out on this home.Purchase Details
Home Financials for this Owner
Home Financials are based on the most recent Mortgage that was taken out on this home.Similar Homes in the area
Home Values in the Area
Average Home Value in this Area
Purchase History
| Date | Type | Sale Price | Title Company |
|---|---|---|---|
| Warranty Deed | $340,000 | Premier Title | |
| Interfamily Deed Transfer | -- | Accommodation | |
| Warranty Deed | -- | Citywide Title Corporation | |
| Warranty Deed | $209,000 | Fidelity National Title | |
| Warranty Deed | $258,000 | Ticor Title | |
| Interfamily Deed Transfer | -- | -- | |
| Warranty Deed | $165,000 | Land Title |
Mortgage History
| Date | Status | Loan Amount | Loan Type |
|---|---|---|---|
| Open | $100,000 | New Conventional | |
| Previous Owner | $153,466 | New Conventional | |
| Previous Owner | $164,000 | New Conventional | |
| Previous Owner | $156,750 | New Conventional | |
| Previous Owner | $242,165 | FHA | |
| Previous Owner | $232,200 | Balloon | |
| Previous Owner | $205,000 | Stand Alone First | |
| Previous Owner | $164,500 | Stand Alone First | |
| Previous Owner | $25,000 | Credit Line Revolving | |
| Previous Owner | $132,000 | No Value Available |
Property History
| Date | Event | Price | Change | Sq Ft Price |
|---|---|---|---|---|
| 03/29/2024 03/29/24 | Sold | $340,000 | 0.0% | $260 / Sq Ft |
| 03/04/2024 03/04/24 | Pending | -- | -- | -- |
| 03/02/2024 03/02/24 | For Sale | $340,000 | +65.9% | $260 / Sq Ft |
| 04/30/2018 04/30/18 | Sold | $205,000 | -4.6% | $157 / Sq Ft |
| 03/25/2018 03/25/18 | Pending | -- | -- | -- |
| 03/21/2018 03/21/18 | Price Changed | $214,900 | -2.3% | $164 / Sq Ft |
| 03/08/2018 03/08/18 | Price Changed | $219,900 | -2.3% | $168 / Sq Ft |
| 02/27/2018 02/27/18 | For Sale | $225,000 | +7.7% | $172 / Sq Ft |
| 07/16/2014 07/16/14 | Sold | $209,000 | -2.7% | $160 / Sq Ft |
| 05/23/2014 05/23/14 | Pending | -- | -- | -- |
| 04/08/2014 04/08/14 | For Sale | $214,900 | -- | $164 / Sq Ft |
Tax History Compared to Growth
Tax History
| Year | Tax Paid | Tax Assessment Tax Assessment Total Assessment is a certain percentage of the fair market value that is determined by local assessors to be the total taxable value of land and additions on the property. | Land | Improvement |
|---|---|---|---|---|
| 2024 | $7,160 | $96,553 | $23,896 | $72,657 |
| 2023 | $6,560 | $87,600 | $21,680 | $65,920 |
| 2022 | $6,590 | $81,410 | $20,150 | $61,260 |
| 2021 | $6,014 | $73,050 | $19,130 | $53,920 |
| 2020 | $5,864 | $70,860 | $18,560 | $52,300 |
| 2019 | $5,778 | $68,330 | $17,900 | $50,430 |
| 2018 | $5,960 | $68,330 | $18,030 | $50,300 |
| 2017 | $6,138 | $69,260 | $17,310 | $51,950 |
| 2016 | $6,011 | $66,150 | $16,530 | $49,620 |
| 2015 | $5,990 | $62,620 | $15,650 | $46,970 |
| 2014 | $5,567 | $61,030 | $15,250 | $45,780 |
| 2013 | $6,686 | $62,500 | $15,620 | $46,880 |
Agents Affiliated with this Home
-
Glenn Zalud
G
Seller's Agent in 2024
Glenn Zalud
Zalud Realty, LLC
(224) 795-1066
1 in this area
6 Total Sales
-
Amy Adorno Burley

Buyer's Agent in 2024
Amy Adorno Burley
Executive Realty Group LLC
(630) 881-8221
35 in this area
241 Total Sales
-
Shane Crawford

Seller's Agent in 2018
Shane Crawford
REMAX Legends
(630) 337-6516
33 in this area
171 Total Sales
-
Lori Palmer

Seller Co-Listing Agent in 2018
Lori Palmer
REMAX Legends
(630) 234-1009
8 in this area
50 Total Sales
-
Cindy Lang

Buyer's Agent in 2018
Cindy Lang
Century 21 Circle
(847) 340-2973
3 in this area
123 Total Sales
-
Dawn Larsen

Seller's Agent in 2014
Dawn Larsen
Baird Warner
(847) 254-0741
8 in this area
168 Total Sales
Map
Source: Midwest Real Estate Data (MRED)
MLS Number: MRD09868162
APN: 01-09-412-030
- 1151 Struckman Blvd
- 1374 Northgate Dr
- 1439 Huntcliff Rd
- 1433 Quincy Bridge Ct Unit 37
- 1024 Confederation Dr
- 1414 Saddleridge Place
- 1542 Wood Creek Trail
- 812 W Appletree Ln
- 996 Congress Dr
- 1204 Driftwood Ln
- 1208 Dogwood Ln
- 800 Forest Ct
- 1201 Pinetree Ln
- 1074 - 1078 Sante Fe Stre St
- 1038 Martingale Dr
- 7N350 Route 59 Hwy
- 29W725 Army Trail Rd
- 31W141 Army Trail Rd
- 701 W Stearns Rd
- 4N707 White Oak Ln
