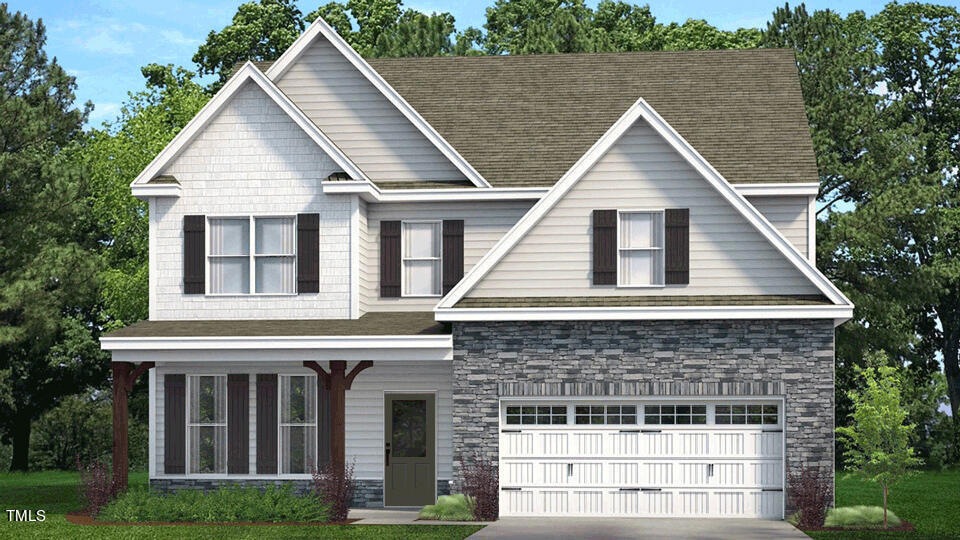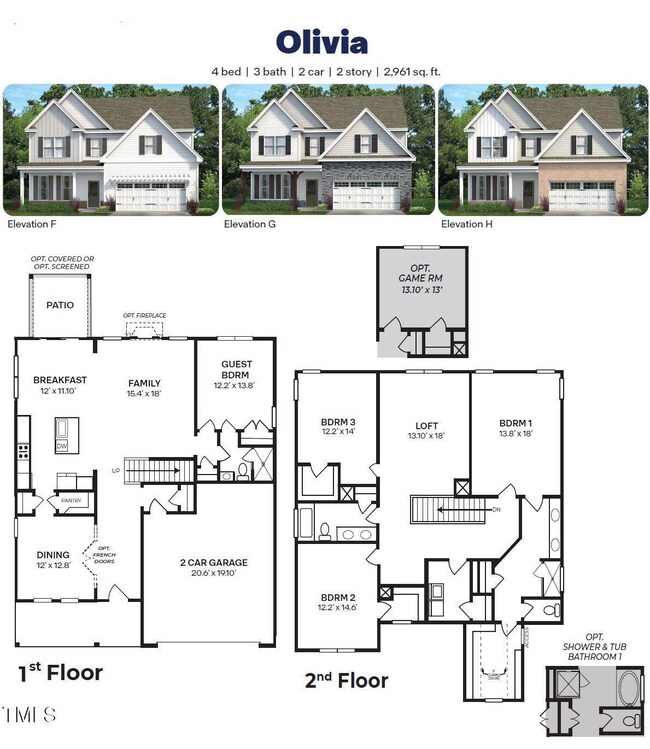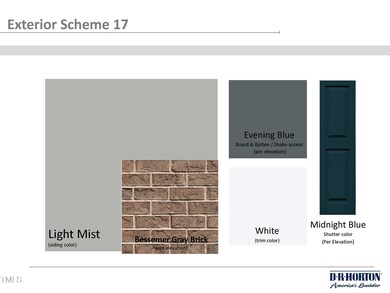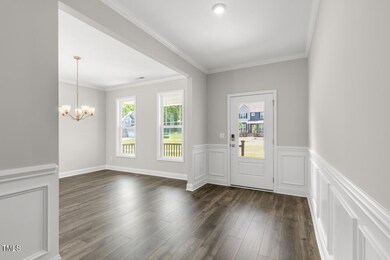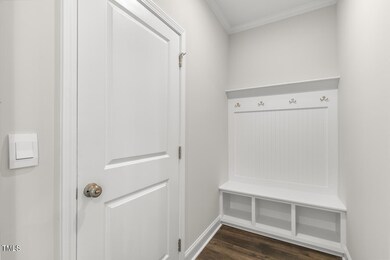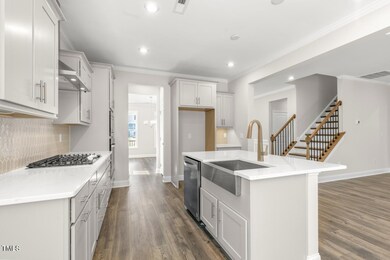
1245 Jasmine View Way Knightdale, NC 27545
Highlights
- New Construction
- Main Floor Primary Bedroom
- Quartz Countertops
- Traditional Architecture
- High Ceiling
- Screened Porch
About This Home
As of February 2025This is our Beautiful Olivia Floor Plan. This home offers 4 bedrooms and 3 full bathrooms with a secondary bedroom and bathroom on the first Level. Gourmet kitchen, open living space great for entertaining. Beautiful screened in porch overlooking your back yard. On the second Level you'll find 3 additional bedrooms including the owners ensuite with shower and soaking tub and walk in closet. Also you find on the second level a game room space great for spending family quality time. This home also include our smart home technology. Pictures are representations only.
RED TAG home for our RED TAG SALES EVENT January 4-19.
Last Agent to Sell the Property
DR Horton-Terramor Homes, LLC License #267513 Listed on: 10/05/2024

Home Details
Home Type
- Single Family
Year Built
- Built in 2024 | New Construction
Lot Details
- 8,803 Sq Ft Lot
- Landscaped
HOA Fees
- $61 Monthly HOA Fees
Parking
- 2 Car Attached Garage
- Front Facing Garage
- Garage Door Opener
- Private Driveway
Home Design
- Traditional Architecture
- Brick Veneer
- Stem Wall Foundation
- Frame Construction
- Blown-In Insulation
- Batts Insulation
- Shingle Roof
- Fiberglass Roof
- Board and Batten Siding
- Lap Siding
- Radiant Barrier
Interior Spaces
- 2,961 Sq Ft Home
- 2-Story Property
- Smooth Ceilings
- High Ceiling
- Gas Log Fireplace
- Entrance Foyer
- Family Room with Fireplace
- Combination Kitchen and Dining Room
- Screened Porch
- Pull Down Stairs to Attic
Kitchen
- Built-In Oven
- Gas Cooktop
- Range Hood
- Microwave
- ENERGY STAR Qualified Dishwasher
- Quartz Countertops
- Disposal
Flooring
- Carpet
- Tile
Bedrooms and Bathrooms
- 4 Bedrooms
- Primary Bedroom on Main
- Walk-In Closet
- 3 Full Bathrooms
- Double Vanity
- Bathtub with Shower
- Walk-in Shower
Laundry
- Laundry Room
- Laundry on main level
Home Security
- Smart Locks
- Carbon Monoxide Detectors
- Fire and Smoke Detector
Eco-Friendly Details
- Energy-Efficient Lighting
- Energy-Efficient Thermostat
Outdoor Features
- Patio
- Rain Gutters
Schools
- Forestville Road Elementary School
- Neuse River Middle School
- Knightdale High School
Utilities
- Central Air
- Heating System Uses Natural Gas
- Tankless Water Heater
Listing and Financial Details
- Home warranty included in the sale of the property
- Assessor Parcel Number 1755844137
Community Details
Overview
- Charleston Management Association, Phone Number (919) 847-3003
- Built by D.R. Horton
- Haywood Glen Subdivision, Sophie Floorplan
Recreation
- Community Playground
- Community Pool
- Dog Park
- Trails
Ownership History
Purchase Details
Home Financials for this Owner
Home Financials are based on the most recent Mortgage that was taken out on this home.Similar Homes in Knightdale, NC
Home Values in the Area
Average Home Value in this Area
Purchase History
| Date | Type | Sale Price | Title Company |
|---|---|---|---|
| Special Warranty Deed | $519,000 | None Listed On Document | |
| Special Warranty Deed | $519,000 | None Listed On Document |
Mortgage History
| Date | Status | Loan Amount | Loan Type |
|---|---|---|---|
| Open | $493,050 | New Conventional | |
| Closed | $493,050 | New Conventional |
Property History
| Date | Event | Price | Change | Sq Ft Price |
|---|---|---|---|---|
| 02/27/2025 02/27/25 | Sold | $519,000 | 0.0% | $175 / Sq Ft |
| 01/22/2025 01/22/25 | Pending | -- | -- | -- |
| 01/03/2025 01/03/25 | Price Changed | $519,000 | -1.1% | $175 / Sq Ft |
| 12/12/2024 12/12/24 | Price Changed | $525,000 | -0.9% | $177 / Sq Ft |
| 12/05/2024 12/05/24 | Price Changed | $530,000 | -3.6% | $179 / Sq Ft |
| 11/11/2024 11/11/24 | Price Changed | $550,000 | -1.8% | $186 / Sq Ft |
| 11/09/2024 11/09/24 | Price Changed | $560,000 | -0.9% | $189 / Sq Ft |
| 11/05/2024 11/05/24 | Price Changed | $565,000 | -1.6% | $191 / Sq Ft |
| 10/05/2024 10/05/24 | Price Changed | $574,125 | -0.2% | $194 / Sq Ft |
| 10/05/2024 10/05/24 | For Sale | $575,125 | -- | $194 / Sq Ft |
Tax History Compared to Growth
Tax History
| Year | Tax Paid | Tax Assessment Tax Assessment Total Assessment is a certain percentage of the fair market value that is determined by local assessors to be the total taxable value of land and additions on the property. | Land | Improvement |
|---|---|---|---|---|
| 2024 | -- | $85,000 | $85,000 | $0 |
Agents Affiliated with this Home
-
Cristi Green
C
Seller's Agent in 2025
Cristi Green
DR Horton-Terramor Homes, LLC
(252) 590-5300
229 Total Sales
-
Matt Bergevin

Buyer's Agent in 2025
Matt Bergevin
Real Broker, LLC
(919) 426-1561
152 Total Sales
Map
Source: Doorify MLS
MLS Number: 10056736
APN: 1755.04-84-4137-000
- 504 Lemon Daisy Ln
- 1305 White Verona Way
- 516 Lemon Daisy Ln
- 508 Sweet Pine Ln
- 1300 White Verona Way
- 1304 White Verona Way
- 1308 White Verona Way
- 1316 White Verona Way
- 1320 White Verona Way
- 600 Sweet Iris Dr
- 552 Lemon Daisy Ln
- 556 Lemon Daisy Ln
- 560 Lemon Daisy Ln
- 612 Sweet Pine Ln
- 636 Ginger Mint Cir
- 704 Old Knight Rd
- 2004 Yamacraw Dr
- 1429 Patchings Ln Unit 258
- 506 Billingshurst Way Unit 203
- 448 Billingshurst Way Unit 197
