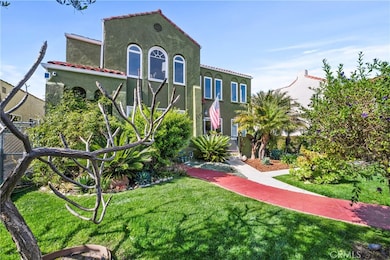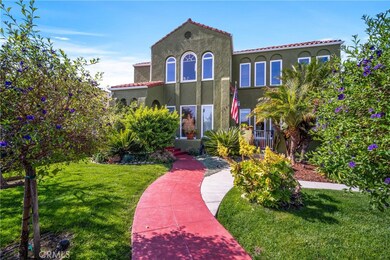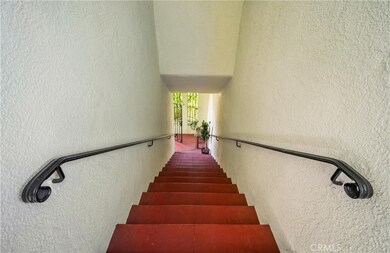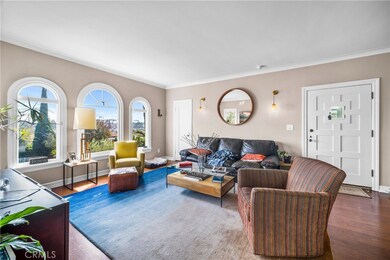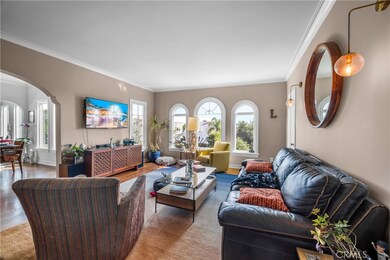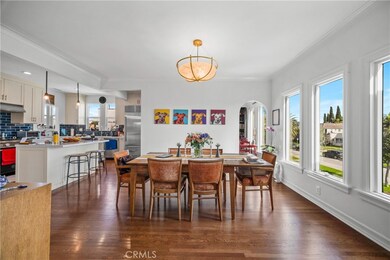1245 S Hudson Ave Los Angeles, CA 90019
Miracle Mile NeighborhoodEstimated payment $15,875/month
Highlights
- Primary Bedroom Suite
- City Lights View
- Dual Staircase
- Automatic Gate
- Updated Kitchen
- Deck
About This Home
Perfectly situated in one of Los Angeles’ most desirable 1920s duplex corridors, this fully renovated and turnkey property at 1245 S. Hudson Avenue blends timeless architecture with modern luxury. Designed to live like two single-family homes, each spacious residence offers approximately 2,100+ square feet of bright, open living space with updated systems, designer finishes, and thoughtful separation for privacy and comfort.
Both the upper and lower residences feature three bedrooms, two full bathrooms, formal living and dining rooms, and chef’s kitchens appointed with professional-grade stainless steel appliances, including a Bertazzoni range, Sub-Zero refrigerator, and generous prep island. Elegant bathrooms, newer HVAC, in-unit laundry, and dual backup generators further enhance the property’s turnkey appeal.
Outside, manicured gardens and mature trees create an inviting sense of calm. Enjoy morning coffee from the covered porch or balcony, or host friends in the backyard oasis. The property also includes two detached two-car garages, a carport for additional parking, and an automatic gated driveway
Whether you’re seeking an exceptional multi-generational living setup, an income-producing investment, or the ideal owner-occupied duplex, this rare offering in South Hancock Park delivers it all—style, flexibility, and enduring value in one impeccable package.
Listing Agent
Keller Williams Realty Calabasas Brokerage Phone: 310-702-7322 License #02092966 Listed on: 10/15/2025

Property Details
Home Type
- Multi-Family
Year Built
- Built in 1925 | Remodeled
Lot Details
- 8,625 Sq Ft Lot
- No Common Walls
- Vinyl Fence
- Wood Fence
- Drip System Landscaping
- Rectangular Lot
- Front and Back Yard Sprinklers
- Private Yard
- Lawn
- Garden
- Back and Front Yard
- Density is 2-5 Units/Acre
Parking
- 4 Car Garage
- 2 Attached Carport Spaces
- Parking Available
- Side by Side Parking
- Tandem Garage
- Two Garage Doors
- Garage Door Opener
- Automatic Gate
- Guest Parking
- Parking Lot
- Off-Street Parking
- Community Parking Structure
Property Views
- City Lights
- Mountain
Home Design
- Duplex
- Spanish Architecture
- Entry on the 1st floor
- Spanish Tile Roof
- Tile Roof
Interior Spaces
- 4,288 Sq Ft Home
- 2-Story Property
- Dual Staircase
- Crown Molding
- Coffered Ceiling
- Recessed Lighting
- Living Room
- Formal Dining Room
- Storage
- Utility Room
Kitchen
- Updated Kitchen
- Breakfast Area or Nook
- Breakfast Bar
- Walk-In Pantry
- Butlers Pantry
- Gas Oven
- Six Burner Stove
- Gas Cooktop
- Free-Standing Range
- Range Hood
- Microwave
- Ice Maker
- Dishwasher
- Kitchen Island
- Ceramic Countertops
- Pots and Pans Drawers
- Self-Closing Drawers and Cabinet Doors
- Utility Sink
Flooring
- Wood
- Tile
Bedrooms and Bathrooms
- 6 Bedrooms | 3 Main Level Bedrooms
- Primary Bedroom Suite
- Double Master Bedroom
- Walk-In Closet
- Remodeled Bathroom
- Jack-and-Jill Bathroom
- 4 Full Bathrooms
- Tile Bathroom Countertop
- Dual Vanity Sinks in Primary Bathroom
- Low Flow Toliet
- Walk-in Shower
- Exhaust Fan In Bathroom
Laundry
- Laundry Room
- Dryer
- Washer
- 220 Volts In Laundry
Home Security
- Security Lights
- Carbon Monoxide Detectors
- Fire and Smoke Detector
Eco-Friendly Details
- Energy-Efficient Appliances
- Energy-Efficient Windows
- Energy-Efficient HVAC
- Energy-Efficient Lighting
- Energy-Efficient Thermostat
Outdoor Features
- Balcony
- Deck
- Patio
- Rain Gutters
- Front Porch
Location
- Property is near public transit
Utilities
- Forced Air Zoned Heating and Cooling System
- 220 Volts in Garage
- 220 Volts in Kitchen
- 220 Volts in Workshop
- Natural Gas Connected
- Tankless Water Heater
- Gas Water Heater
- Water Purifier
- Cable TV Available
Listing and Financial Details
- Tax Lot 198
- Tax Tract Number 46
- Assessor Parcel Number 5083017009
- $609 per year additional tax assessments
- Seller Considering Concessions
Community Details
Overview
- No Home Owners Association
- 2 Units
Recreation
- Park
Map
Home Values in the Area
Average Home Value in this Area
Tax History
| Year | Tax Paid | Tax Assessment Tax Assessment Total Assessment is a certain percentage of the fair market value that is determined by local assessors to be the total taxable value of land and additions on the property. | Land | Improvement |
|---|---|---|---|---|
| 2025 | $20,582 | $1,705,525 | $1,356,468 | $349,057 |
| 2024 | $20,582 | $1,672,084 | $1,329,871 | $342,213 |
| 2023 | $20,187 | $1,639,299 | $1,303,796 | $335,503 |
| 2022 | $19,256 | $1,607,157 | $1,278,232 | $328,925 |
| 2021 | $19,005 | $1,575,645 | $1,253,169 | $322,476 |
| 2019 | $18,332 | $1,520,000 | $1,216,000 | $304,000 |
| 2018 | $5,250 | $410,773 | $224,059 | $186,714 |
| 2016 | $4,979 | $394,823 | $215,359 | $179,464 |
| 2015 | $4,909 | $388,894 | $212,125 | $176,769 |
| 2014 | $4,937 | $381,277 | $207,970 | $173,307 |
Property History
| Date | Event | Price | List to Sale | Price per Sq Ft | Prior Sale |
|---|---|---|---|---|---|
| 10/15/2025 10/15/25 | For Sale | $2,700,000 | +77.6% | $630 / Sq Ft | |
| 11/20/2018 11/20/18 | Sold | $1,520,000 | -4.7% | $354 / Sq Ft | View Prior Sale |
| 09/12/2018 09/12/18 | For Sale | $1,595,000 | -- | $372 / Sq Ft |
Purchase History
| Date | Type | Sale Price | Title Company |
|---|---|---|---|
| Warranty Deed | -- | First American Title Company | |
| Grant Deed | $1,520,000 | Equity Title Los Angeles | |
| Interfamily Deed Transfer | -- | None Available | |
| Interfamily Deed Transfer | -- | Orange Coast Title | |
| Interfamily Deed Transfer | -- | -- | |
| Interfamily Deed Transfer | -- | Fidelity National Title | |
| Quit Claim Deed | -- | Provident Title | |
| Trustee Deed | $372,350 | Orange Coast Title Of Los An |
Mortgage History
| Date | Status | Loan Amount | Loan Type |
|---|---|---|---|
| Open | $1,089,787 | No Value Available | |
| Closed | $1,089,787 | No Value Available | |
| Previous Owner | $101,900 | New Conventional | |
| Previous Owner | $193,000 | Purchase Money Mortgage |
Source: California Regional Multiple Listing Service (CRMLS)
MLS Number: SR25239510
APN: 5083-017-009
- 1307 S Rimpau Blvd
- 1320 S Hudson Ave
- 1337 S Hudson Ave
- 1155 S Rimpau Blvd
- 1216 S Mullen Ave
- 1241 S Muirfield Rd
- 1240 S Muirfield Rd
- 4506 Dockweiler St Unit 203
- 4506 Dockweiler St Unit 503
- 1277 W West Blvd
- 1200 S Citrus Ave
- 1288 West Blvd
- 1100 S Highland Ave
- 1296 S Citrus Ave
- 5112 Edgewood Place
- 1268 Queen Anne Place
- 1036 S Citrus Ave
- 1009 S Rimpau Blvd
- 956 S Longwood Ave
- 1000 S Citrus Ave
- 1234 Keniston Ave
- 1216 Keniston Ave Unit 1216 Keniston
- 1309 S Hudson Ave
- 1253 Keniston Ave
- 1301 S Rimpau Blvd Unit Duplex
- 1303 S Rimpau Blvd
- 1339 S Hudson Ave
- 1180 S Tremaine Ave
- 1235 S Tremaine Ave
- 1143 S Rimpau Blvd
- 1226 S Mullen Ave
- 1127 S Rimpau Blvd
- 1145 S Longwood Ave
- 1327 S Longwood Ave Unit B
- 1244 S Highland Ave Unit 1244
- 1221 West Blvd
- 1212 S Citrus Ave
- 1210 S Citrus Ave
- 1287 Queen Anne Place
- 1148 West Blvd Unit B

