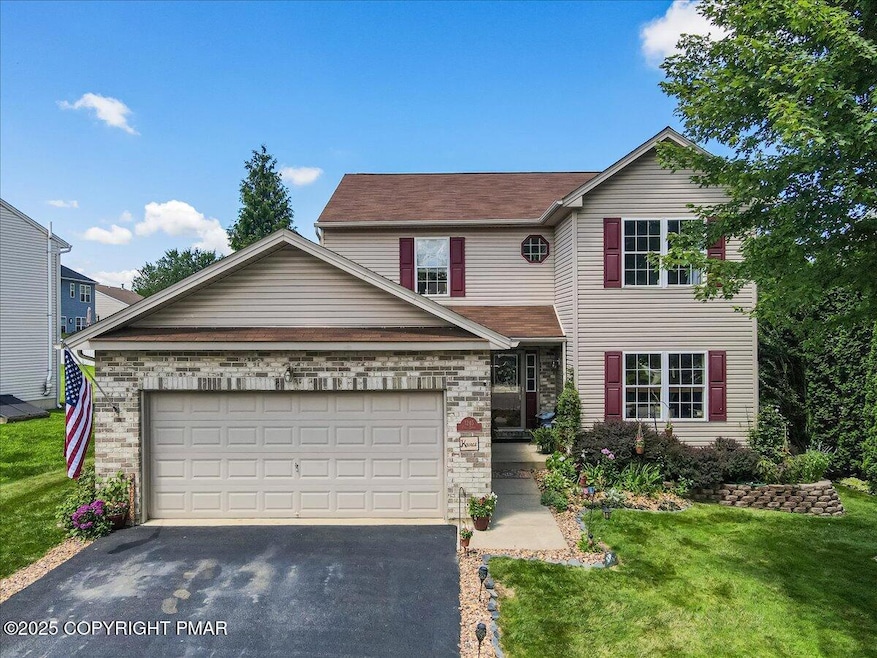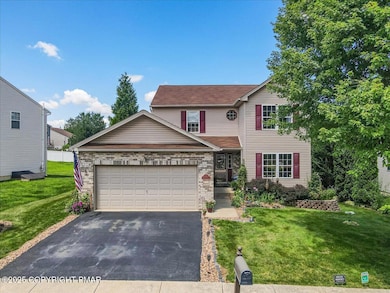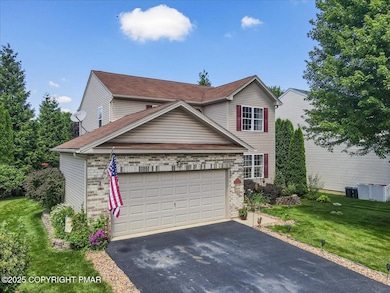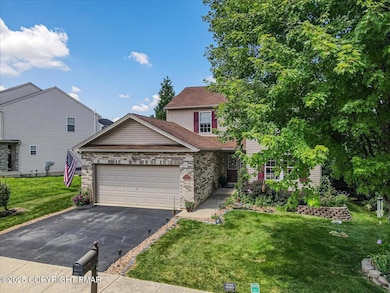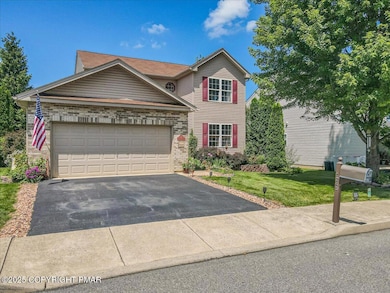
1245 Vera Dr Easton, PA 18040
Forks Township NeighborhoodEstimated payment $3,127/month
Highlights
- Very Popular Property
- Deck
- 2 Car Attached Garage
- Colonial Architecture
- No HOA
- Eat-In Kitchen
About This Home
Nestled in the serene Penn's Ridge community, this 4-bedroom gem with a finished basement is a dream come true! Step inside to discover hardwood floors and beautifully painted interiors that bring warmth and charm. The spacious kitchen and inviting living room offer ample space for gatherings. Generously sized bedrooms boast plentiful closet space for all your needs. Not to mention a finished basement, perfect for cozy movie nights or entertaining guests. The backyard is a gardener's paradise, with lush landscaping and impeccable curb appeal creating a tranquil oasis. Enjoy summer evenings on the private deck, ideal for relaxation and outdoor dining. This home is tucked away on a quiet street, ensuring peace, yet offers easy access to local amenities and commuter routes, including quick trips to nearby stores and effortless commutes to NJ and beyond. Additional features include a large 2-car garage, a newer water heater, and an updated HVAC system, ensuring comfort and convenience year-round. Don't miss out on the opportunity to make this your new home sweet home, just in time to savor the remaining days of summer and prepare for the upcoming school year. Schedule your showing today or join us for our Brunch Open house Saturday, 11-1 PM!
Listing Agent
Keller Williams Real Estate - Northampton Co License #RS321834 Listed on: 07/18/2025

Home Details
Home Type
- Single Family
Est. Annual Taxes
- $6,963
Year Built
- Built in 2003
Lot Details
- 8,146 Sq Ft Lot
- Property is zoned R-12-Medium Den
Parking
- 2 Car Attached Garage
- Front Facing Garage
- 2 Open Parking Spaces
- Off-Street Parking
Home Design
- Colonial Architecture
- Shingle Roof
- Fiberglass Roof
- Asphalt Roof
- Vinyl Siding
Interior Spaces
- 2,280 Sq Ft Home
- 2-Story Property
- Family Room
- Living Room
- Dining Room
- Basement
Kitchen
- Eat-In Kitchen
- Electric Oven
- Microwave
- Dishwasher
Bedrooms and Bathrooms
- 4 Bedrooms
- Primary bedroom located on second floor
Laundry
- Dryer
- Washer
Outdoor Features
- Deck
Utilities
- Forced Air Heating and Cooling System
- Heat Pump System
Community Details
- No Home Owners Association
Listing and Financial Details
- Assessor Parcel Number K9 10 6-209 0311
Map
Home Values in the Area
Average Home Value in this Area
Tax History
| Year | Tax Paid | Tax Assessment Tax Assessment Total Assessment is a certain percentage of the fair market value that is determined by local assessors to be the total taxable value of land and additions on the property. | Land | Improvement |
|---|---|---|---|---|
| 2025 | $843 | $78,100 | $21,200 | $56,900 |
| 2024 | $6,843 | $78,100 | $21,200 | $56,900 |
| 2023 | $6,739 | $78,100 | $21,200 | $56,900 |
| 2022 | $6,637 | $78,100 | $21,200 | $56,900 |
| 2021 | $6,615 | $78,100 | $21,200 | $56,900 |
| 2020 | $6,611 | $78,100 | $21,200 | $56,900 |
| 2019 | $6,517 | $78,100 | $21,200 | $56,900 |
| 2018 | $6,405 | $78,100 | $21,200 | $56,900 |
| 2017 | $6,213 | $78,100 | $21,200 | $56,900 |
| 2016 | -- | $78,100 | $21,200 | $56,900 |
| 2015 | -- | $78,100 | $21,200 | $56,900 |
| 2014 | -- | $78,100 | $21,200 | $56,900 |
Property History
| Date | Event | Price | Change | Sq Ft Price |
|---|---|---|---|---|
| 07/18/2025 07/18/25 | For Sale | $459,900 | +41.5% | $202 / Sq Ft |
| 08/31/2020 08/31/20 | Sold | $325,000 | 0.0% | $163 / Sq Ft |
| 07/12/2020 07/12/20 | Pending | -- | -- | -- |
| 07/06/2020 07/06/20 | For Sale | $325,000 | +10.2% | $163 / Sq Ft |
| 07/22/2019 07/22/19 | Sold | $295,000 | 0.0% | $148 / Sq Ft |
| 06/30/2019 06/30/19 | Pending | -- | -- | -- |
| 06/07/2019 06/07/19 | For Sale | $295,000 | 0.0% | $148 / Sq Ft |
| 06/04/2019 06/04/19 | Pending | -- | -- | -- |
| 05/21/2019 05/21/19 | For Sale | $295,000 | +25.5% | $148 / Sq Ft |
| 10/15/2013 10/15/13 | Sold | $235,000 | -1.7% | $118 / Sq Ft |
| 08/30/2013 08/30/13 | Pending | -- | -- | -- |
| 08/22/2013 08/22/13 | For Sale | $239,000 | -- | $120 / Sq Ft |
Purchase History
| Date | Type | Sale Price | Title Company |
|---|---|---|---|
| Deed | $325,000 | Parkland Abstract Corp | |
| Deed | $295,000 | First American Mortgage Sln | |
| Deed | $235,000 | None Available | |
| Deed | $217,500 | None Available | |
| Deed | $199,275 | -- |
Mortgage History
| Date | Status | Loan Amount | Loan Type |
|---|---|---|---|
| Open | $276,250 | New Conventional | |
| Previous Owner | $195,000 | New Conventional | |
| Previous Owner | $198,884 | New Conventional | |
| Previous Owner | $199,750 | New Conventional | |
| Previous Owner | $163,000 | New Conventional | |
| Previous Owner | $126,000 | Unknown | |
| Previous Owner | $149,300 | New Conventional |
Similar Homes in Easton, PA
Source: Pocono Mountains Association of REALTORS®
MLS Number: PM-134096
APN: K9-10-6-209-0311
- 1200 Vera Dr
- 233 Winding Rd
- 237 Winding Rd
- 236 Winding Rd
- 232 Winding Rd
- 1660 Deena Dr
- 104 Winding Rd
- 2621 Penns Ridge Blvd
- 241 Winding Rd
- 245 Winding Rd
- 107 Winding Rd
- 1315 Silo Dr
- 313 Knollwood Dr
- 311 Knollwood Dr
- 231 Winding Rd
- 121 Winding Rd
- 129 Winding Rd
- 1908 Cherry Ave
- 10 Aspen Ct
- 2030 Stocker Mill Rd
- 2316 Silo Dr
- 12 Freedom Terrace
- 2250 Lafayette Park Dr
- 3405 Sullivan Trail Unit 3405
- 2172 Huntington Ln
- 26 Mill Brook Ct
- 1011 George St
- 1905 Grouse Ct
- 908 Porter St
- 3308 Nightingale Dr
- 715 Cattell St Unit 2nd/3rd Floor
- 1509 Bushkill St
- 1215 Bushkill St
- 336 N 10th St Unit 336 North 10 Street
- 423 Mccartney St
- 417 Mccartney St Unit 1
- 213 N 8th St
- 324 Taylor Ave
- 419 Porter St Unit 2
- 401 Cattell St
