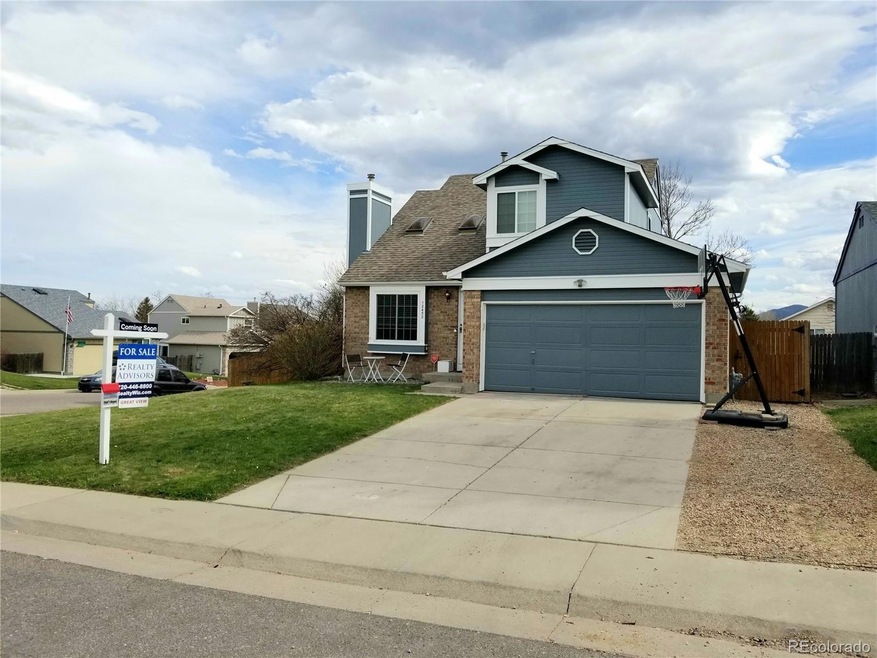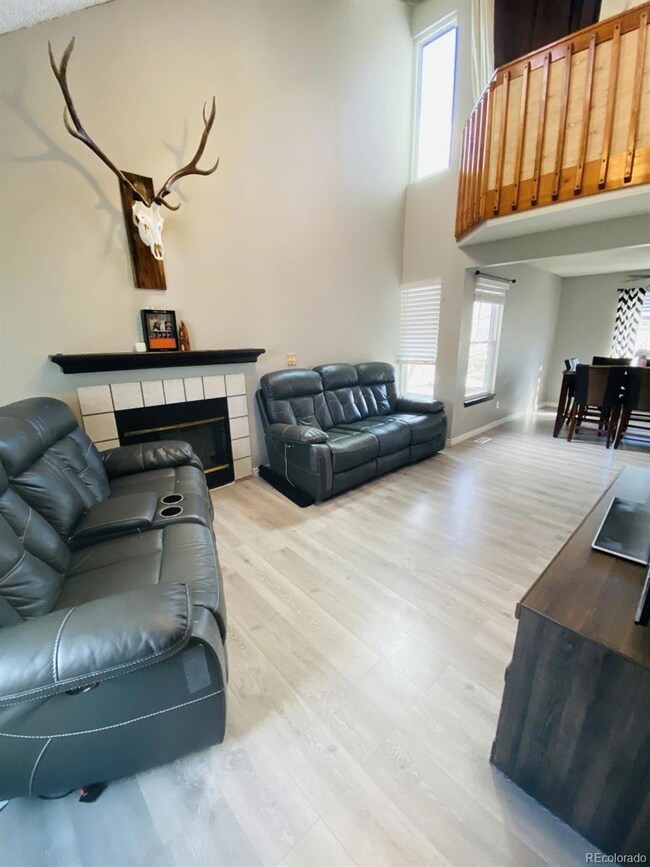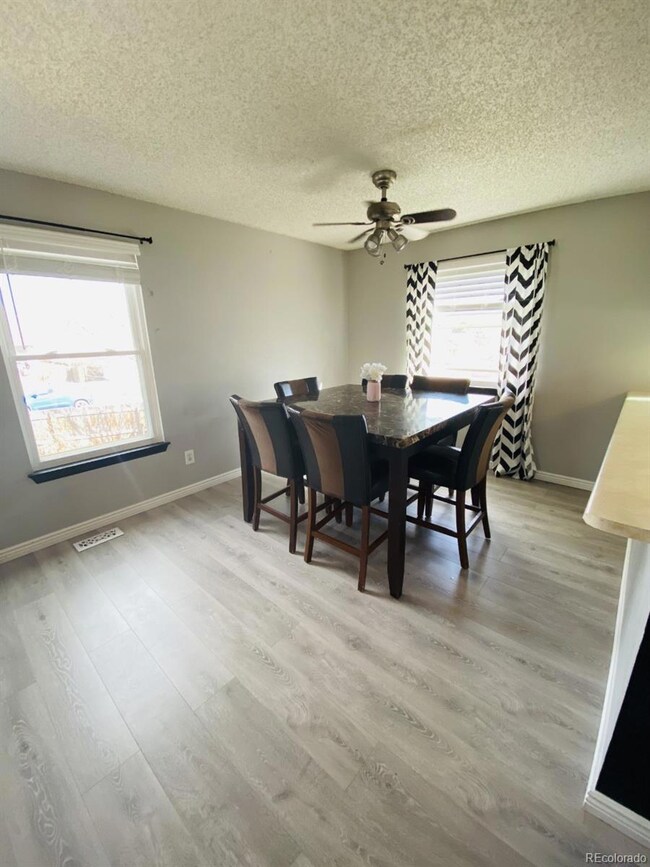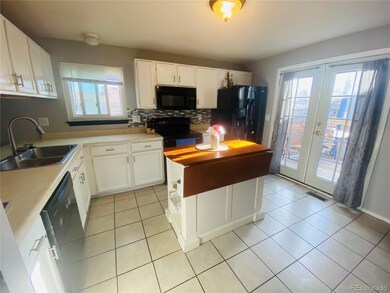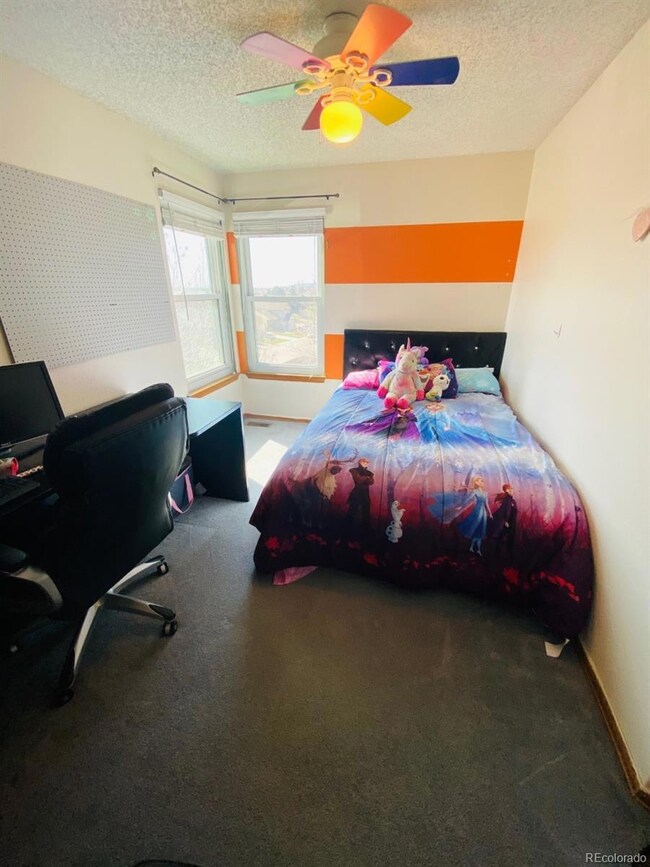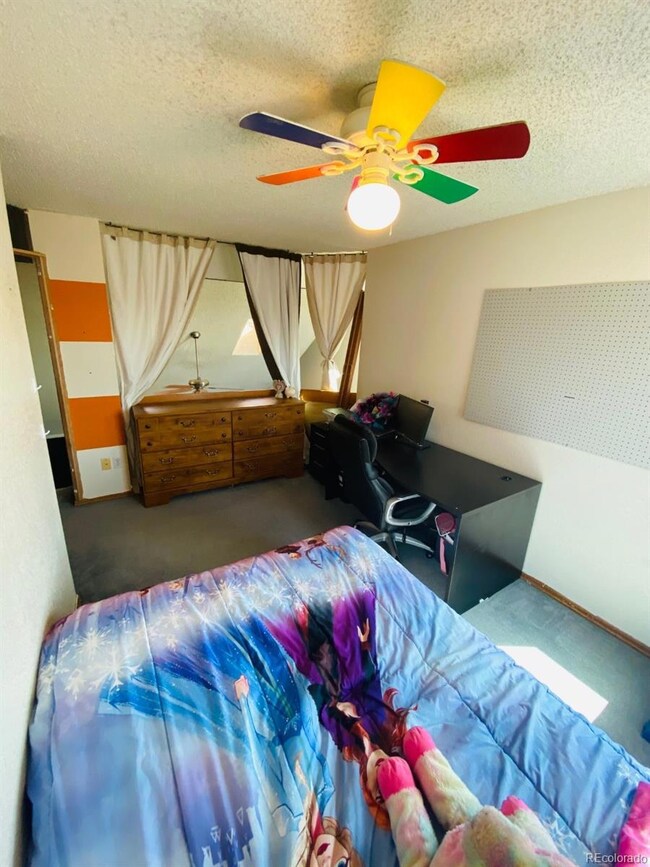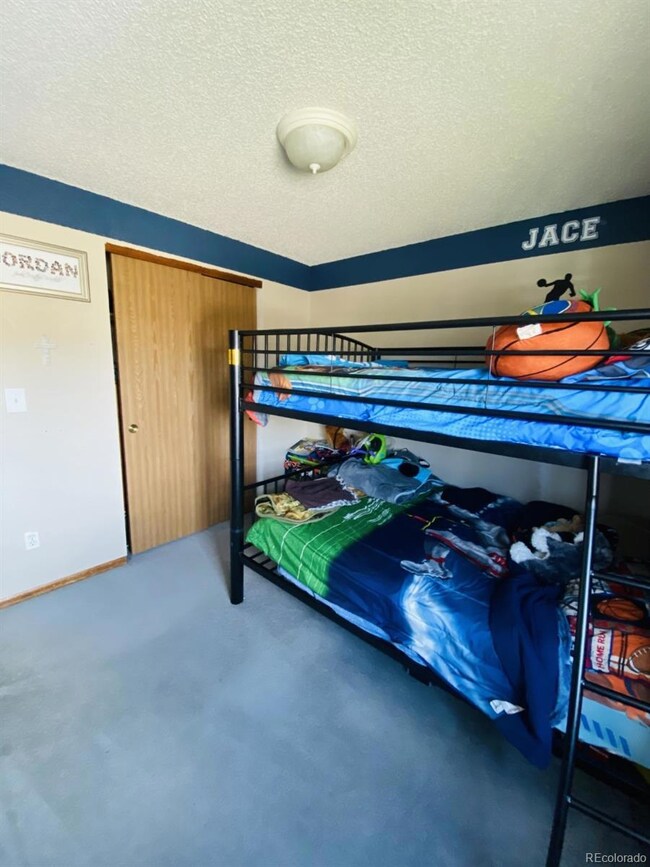
12452 W Prentice Place Littleton, CO 80127
Westgold Meadows NeighborhoodHighlights
- City View
- Open Floorplan
- Deck
- Mount Carbon Elementary School Rated A-
- Clubhouse
- 4-minute walk to Bobby Hyatt Jr. Memorial Park
About This Home
As of February 2022Enjoy this light and bright modern floor plan on a corner lot with a view. Dining space off the kitchen has door access to the deck with a great mountain view. Large backyard with patio and storage shed. Upper level loft can be converted to a bedroom if desired. Finished walkout basement with family room, bedroom and bath makes a perfect guest suite. Updated with hardwood floors on the main level and basement, fresh interior and exterior paint, and updated bath fixtures. New exterior paint has transferable warranty. This is a great home in a great location on a quiet street. Enjoy the Westgold Meadows neighborhood swimming pool and parks. Easy access to 470, close to shopping in a desirable location.
Last Agent to Sell the Property
Phil McDonald
Realty Advisors Guaranteed Home Sale License #040009237
Home Details
Home Type
- Single Family
Est. Annual Taxes
- $2,639
Year Built
- Built in 1994
Lot Details
- 6,229 Sq Ft Lot
- North Facing Home
- Property is Fully Fenced
- Corner Lot
- Property is zoned P-D
HOA Fees
- $49 Monthly HOA Fees
Parking
- 2 Car Attached Garage
Home Design
- Contemporary Architecture
- Brick Exterior Construction
- Frame Construction
- Composition Roof
- Concrete Perimeter Foundation
Interior Spaces
- 2-Story Property
- Open Floorplan
- 1 Fireplace
- Double Pane Windows
- City Views
- Laundry in unit
Kitchen
- Breakfast Area or Nook
- Eat-In Kitchen
- Oven
- Range Hood
- Dishwasher
- Disposal
Flooring
- Wood
- Carpet
- Tile
Bedrooms and Bathrooms
- 3 Bedrooms
Finished Basement
- Walk-Out Basement
- Basement Fills Entire Space Under The House
- 1 Bedroom in Basement
Outdoor Features
- Balcony
- Deck
- Front Porch
Schools
- Mount Carbon Elementary School
- Summit Ridge Middle School
- Dakota Ridge High School
Utilities
- Forced Air Heating and Cooling System
- 220 Volts
- Natural Gas Connected
- High Speed Internet
- Phone Available
- Cable TV Available
Listing and Financial Details
- Exclusions: Clothes washer and dryer.
- Assessor Parcel Number 410485
Community Details
Overview
- Association fees include trash
- Westgold Meadows Association, Phone Number (303) 985-9623
- Built by Melody Homes Inc
- Westgold Meadows Subdivision
Amenities
- Clubhouse
Recreation
- Community Pool
Ownership History
Purchase Details
Home Financials for this Owner
Home Financials are based on the most recent Mortgage that was taken out on this home.Purchase Details
Purchase Details
Home Financials for this Owner
Home Financials are based on the most recent Mortgage that was taken out on this home.Purchase Details
Home Financials for this Owner
Home Financials are based on the most recent Mortgage that was taken out on this home.Purchase Details
Home Financials for this Owner
Home Financials are based on the most recent Mortgage that was taken out on this home.Purchase Details
Home Financials for this Owner
Home Financials are based on the most recent Mortgage that was taken out on this home.Purchase Details
Home Financials for this Owner
Home Financials are based on the most recent Mortgage that was taken out on this home.Purchase Details
Map
Similar Homes in Littleton, CO
Home Values in the Area
Average Home Value in this Area
Purchase History
| Date | Type | Sale Price | Title Company |
|---|---|---|---|
| Special Warranty Deed | $574,900 | None Listed On Document | |
| Warranty Deed | $610,783 | Zillow Closing Svcs Post Clo | |
| Warranty Deed | $422,000 | Land Title Guarantee | |
| Warranty Deed | $159,900 | Land Title | |
| Interfamily Deed Transfer | -- | Title America | |
| Warranty Deed | $124,650 | Land Title | |
| Interfamily Deed Transfer | -- | Land Title | |
| Interfamily Deed Transfer | $5,000 | -- |
Mortgage History
| Date | Status | Loan Amount | Loan Type |
|---|---|---|---|
| Open | $546,155 | New Conventional | |
| Previous Owner | $414,356 | FHA | |
| Previous Owner | $14,845 | Stand Alone Second | |
| Previous Owner | $158,400 | New Conventional | |
| Previous Owner | $132,486 | New Conventional | |
| Previous Owner | $150,500 | Unknown | |
| Previous Owner | $150,000 | Unknown | |
| Previous Owner | $143,900 | No Value Available | |
| Previous Owner | $19,000 | Stand Alone Second | |
| Previous Owner | $115,550 | No Value Available | |
| Previous Owner | $112,150 | No Value Available |
Property History
| Date | Event | Price | Change | Sq Ft Price |
|---|---|---|---|---|
| 02/22/2022 02/22/22 | Sold | $574,900 | 0.0% | $323 / Sq Ft |
| 01/21/2022 01/21/22 | Pending | -- | -- | -- |
| 01/14/2022 01/14/22 | Price Changed | $574,900 | -2.5% | $323 / Sq Ft |
| 12/30/2021 12/30/21 | Price Changed | $589,900 | -4.8% | $332 / Sq Ft |
| 12/17/2021 12/17/21 | For Sale | $619,900 | +46.9% | $349 / Sq Ft |
| 06/12/2020 06/12/20 | Sold | $422,000 | +0.5% | $237 / Sq Ft |
| 05/12/2020 05/12/20 | Pending | -- | -- | -- |
| 04/30/2020 04/30/20 | For Sale | $420,000 | -- | $236 / Sq Ft |
Tax History
| Year | Tax Paid | Tax Assessment Tax Assessment Total Assessment is a certain percentage of the fair market value that is determined by local assessors to be the total taxable value of land and additions on the property. | Land | Improvement |
|---|---|---|---|---|
| 2024 | $3,228 | $32,958 | $11,090 | $21,868 |
| 2023 | $3,228 | $32,958 | $11,090 | $21,868 |
| 2022 | $2,880 | $28,302 | $8,712 | $19,590 |
| 2021 | $2,914 | $29,116 | $8,962 | $20,154 |
| 2020 | $2,667 | $26,721 | $7,592 | $19,129 |
| 2019 | $2,639 | $26,721 | $7,592 | $19,129 |
| 2018 | $2,135 | $20,901 | $6,062 | $14,839 |
| 2017 | $1,950 | $20,901 | $6,062 | $14,839 |
| 2016 | $2,023 | $20,898 | $7,860 | $13,038 |
| 2015 | $1,715 | $20,898 | $7,860 | $13,038 |
| 2014 | $1,715 | $16,610 | $6,190 | $10,420 |
Source: REcolorado®
MLS Number: 3047953
APN: 59-172-06-001
- 5421 S Vivian St
- 12559 W Crestline Dr
- 5339 S Xenophon Way
- 12287 W Aqueduct Dr
- 12196 W Belleview Dr
- 5554 S Ward Way
- 5461 S Youngfield Ct
- 12028 W Aqueduct Dr
- 12690 W Brandt Dr
- 11908 W Aqueduct Dr
- 5596 S Urban St
- 12233 W Cross Dr Unit 204
- 12348 W Dorado Place Unit 204
- 11838 W Arlington Dr
- 11976 W Brandt Place
- 5400 S Alkire St
- 12183 W Cross Dr Unit 202
- 12093 W Cross Dr Unit 304
- 12093 W Cross Dr Unit 308
- 12338 W Dorado Place Unit 107
