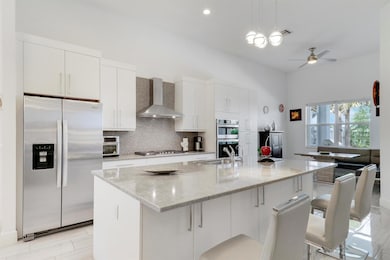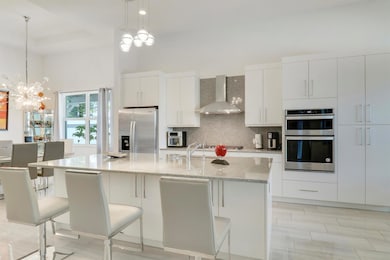12454 Nautilus Cir West Palm Beach, FL 33412
Avenir NeighborhoodEstimated payment $6,616/month
Highlights
- Lake Front
- Saltwater Pool
- Clubhouse
- Pierce Hammock Elementary School Rated A-
- Gated Community
- Vaulted Ceiling
About This Home
Experience luxury living in this stunning 3-bedroom PLUS DEN, 2.5-bathroom home, built in 2021. This residence offers high-end upgrades and modern finishes along with Gas utilities. The gourmet kitchen features premium cabinetry and sleek quartz countertops, flowing seamlessly into the formal dining and naturally lit living areas. The primary suite boasts dual custom-designed closets and a spa-like bathroom. Step outside to a private heated salt pool overlooking a serene lake, creating a low-maintenance backyard paradise perfect for entertaining as well as electric sceen. With an extended garage and lanai! Located in the vibrant Avenir Community, residents enjoy access to a 16,000 sq. ft. resort-style clubhouse with swimming pools, tennis and pickleball courts, a fitness center, and more.
Home Details
Home Type
- Single Family
Est. Annual Taxes
- $16,372
Year Built
- Built in 2021
Lot Details
- 7,675 Sq Ft Lot
- Lake Front
- Sprinkler System
- Property is zoned PDA(ci
HOA Fees
- $250 Monthly HOA Fees
Parking
- 2 Car Attached Garage
- Garage Door Opener
- Driveway
Home Design
- Concrete Roof
Interior Spaces
- 2,366 Sq Ft Home
- 1-Story Property
- Vaulted Ceiling
- Family Room
- Den
- Marble Flooring
- Lake Views
- Security Gate
Kitchen
- Built-In Oven
- Gas Range
- Microwave
- Dishwasher
Bedrooms and Bathrooms
- 3 Bedrooms
- Split Bedroom Floorplan
- Walk-In Closet
- Dual Sinks
- Separate Shower in Primary Bathroom
Laundry
- Laundry Room
- Dryer
- Washer
Outdoor Features
- Saltwater Pool
- Patio
Schools
- Pierce Hammock Elementary School
- Osceola Creek Middle School
- Palm Beach Gardens High School
Utilities
- Central Heating and Cooling System
- Gas Water Heater
- Cable TV Available
Listing and Financial Details
- Assessor Parcel Number 52414215010000630
- Seller Considering Concessions
Community Details
Overview
- Association fees include recreation facilities
- Built by Toll Brothers
- Avenir Site Plan 1 Pod Subdivision, Edmonton Floorplan
Amenities
- Clubhouse
- Game Room
Recreation
- Tennis Courts
- Community Basketball Court
- Community Pool
- Community Spa
- Park
- Trails
Security
- Gated Community
Map
Home Values in the Area
Average Home Value in this Area
Tax History
| Year | Tax Paid | Tax Assessment Tax Assessment Total Assessment is a certain percentage of the fair market value that is determined by local assessors to be the total taxable value of land and additions on the property. | Land | Improvement |
|---|---|---|---|---|
| 2024 | $16,372 | $655,539 | -- | -- |
| 2023 | $15,944 | $636,446 | $0 | $0 |
| 2022 | $15,930 | $617,909 | $0 | $0 |
| 2021 | $6,714 | $98,000 | $98,000 | $0 |
| 2020 | $4,884 | $77,000 | $77,000 | $0 |
Property History
| Date | Event | Price | List to Sale | Price per Sq Ft |
|---|---|---|---|---|
| 09/25/2025 09/25/25 | Price Changed | $949,000 | -2.7% | $401 / Sq Ft |
| 04/04/2025 04/04/25 | For Sale | $975,000 | -- | $412 / Sq Ft |
Purchase History
| Date | Type | Sale Price | Title Company |
|---|---|---|---|
| Special Warranty Deed | $663,327 | Westminster Title Agency Inc | |
| Special Warranty Deed | $663,327 | Westminster Abstract |
Mortgage History
| Date | Status | Loan Amount | Loan Type |
|---|---|---|---|
| Open | $431,163 | New Conventional | |
| Closed | $431,163 | New Conventional |
Source: BeachesMLS
MLS Number: R11078548
APN: 52-41-42-15-01-000-0630
- 12462 Nautilus Cir
- 12484 Nautilus Cir
- 12277 Waterstone Cir
- 9901 Regency Way
- 12265 Waterstone Cir
- 12704 Nautilus Cir
- 10005 Driftwood Way
- 12248 Waterstone Cir
- 9998 Regency Way
- 10151 Driftwood Way
- 12136 Waterstone Cir
- 10064 Driftwood Way
- 10033 Regency Way
- Samantha Plan at Regency at Avenir - Palms Collection
- Isabella Plan at Regency at Avenir - Tradewinds Collection
- Jesalin Plan at Regency at Avenir - Palms Collection
- McKenna Plan at Regency at Avenir - Palms Collection
- Salerno Plan at Regency at Avenir - Tradewinds Collection
- Lewiston Plan at Regency at Avenir - Tradewinds Collection
- Kaley Plan at Regency at Avenir - Tradewinds Collection
- 12468 Nautilus Cir
- 12476 Nautilus Cir Unit 12476
- 12420 Nautilus Cir
- 12549 Nautilus Cir
- 9901 Regency Way
- 12724 Nautilus Cir
- 12542 Nautilus Cir
- 12719 Nautilus Cir
- 12680 Nautilus Cir
- 12526 Solana Bay Cir
- 12466 Solana Bay Cir
- 12470 Solana Bay Cir
- 12884 Wingspan Ct
- 9237 Crestview Cir
- 9949 Migration Point
- 9971 Migration Point
- 9975 Migration Point
- 9979 Migration Point
- 10044 Timber Creek Way
- 13072 Feathering Way







