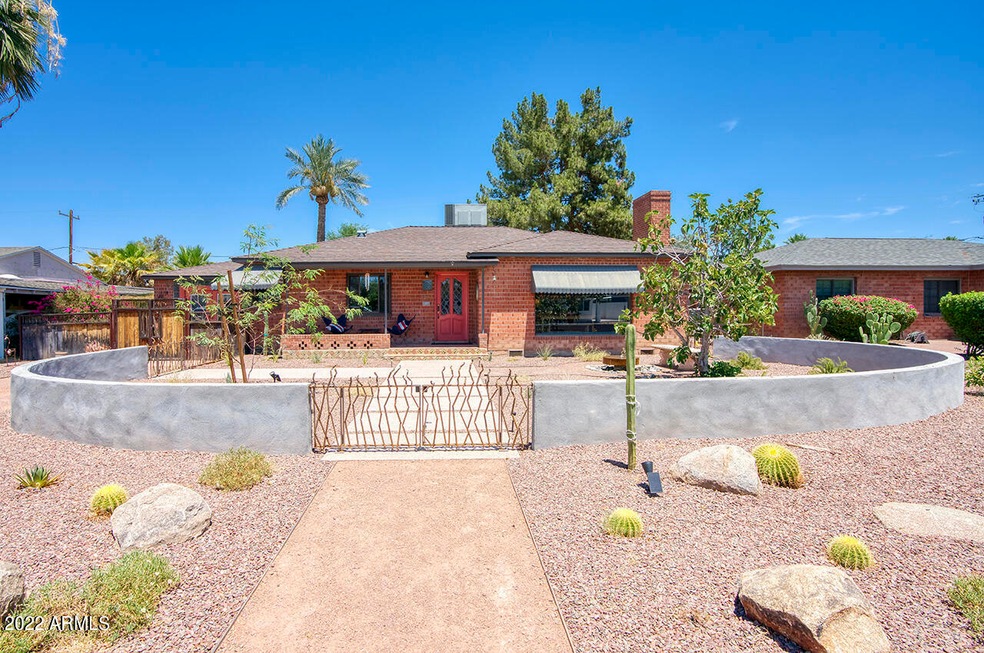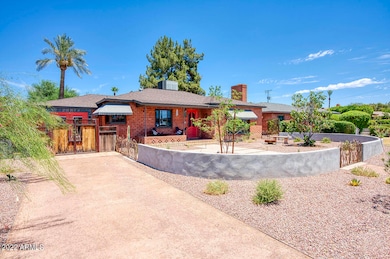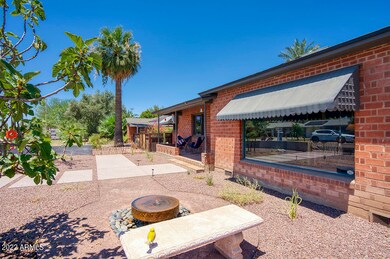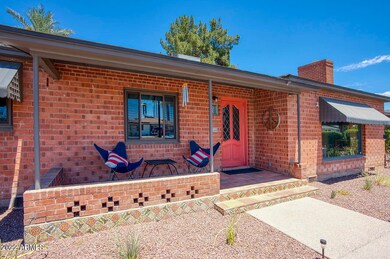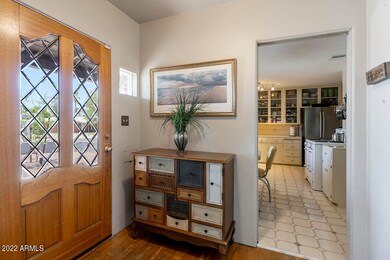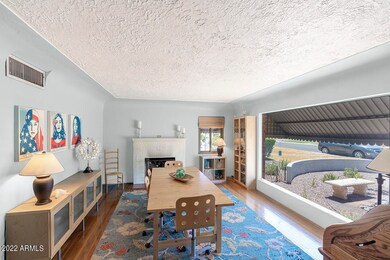
1246 E Cambridge Ave Phoenix, AZ 85006
Coronado NeighborhoodHighlights
- Wood Flooring
- No HOA
- Double Pane Windows
- Phoenix Coding Academy Rated A
- Skylights
- High Speed Internet
About This Home
As of August 2022Huge Price Reduction!!! Absolutely stunning find in Country Club South Manor. This 3 bed 1 bath home with den in the prime section of Coronado is priced to sell! Large formal dining area with original cove ceilings and huge picture window with ample light. Generous kitchen has original 1950's detail with original cabinets and tile and plenty of cabinet and counter space for entertaining. Den is spacious and perfect for entertaining. Dreamy 1950's bathroom that is surprisingly large for this vintage. The two original roomy bedrooms
are behind the dining room. Back bedroom is massive and ready to add a bathroom for the perfect master suite with an exit to the back yard. Huge back yard is ready for entertaining, gardening. Anderson Low E tinted windows with 10 years left on the warranty. Lots of custom metal work out front and brand new fountain. Located just down the street from the Coronado, The Hive, Rice Paper, Nami, Cartel and enough restaurants to keep you busy for years. Less than a mile from the 51 with easy access to the airport. Also minutes from Downtown Phoenix, The Biltmore, the Airport and Light Rail. Lock your new life in Coronado before rates again! Seller is highly motivated! Bring us all offers! $2500 Paint Credit offered to make the interior colors yours!
Last Agent to Sell the Property
Brokers Hub Realty, LLC License #SA656553000 Listed on: 06/09/2022
Home Details
Home Type
- Single Family
Est. Annual Taxes
- $2,555
Year Built
- Built in 1950
Lot Details
- 8,899 Sq Ft Lot
- Desert faces the front and back of the property
- Block Wall Fence
- Backyard Sprinklers
Parking
- 2 Open Parking Spaces
Home Design
- Brick Exterior Construction
- Composition Roof
- Stone Exterior Construction
Interior Spaces
- 1,885 Sq Ft Home
- 1-Story Property
- Skylights
- Gas Fireplace
- Double Pane Windows
- Low Emissivity Windows
- Washer and Dryer Hookup
Flooring
- Wood
- Tile
Bedrooms and Bathrooms
- 3 Bedrooms
- 1 Bathroom
Schools
- Longview Elementary School
- Osborn Middle School
- North High School
Utilities
- Refrigerated Cooling System
- Heating Available
- High Speed Internet
Community Details
- No Home Owners Association
- Association fees include no fees
- South Country Club Manor Subdivision
Listing and Financial Details
- Tax Lot 92
- Assessor Parcel Number 117-21-093
Ownership History
Purchase Details
Home Financials for this Owner
Home Financials are based on the most recent Mortgage that was taken out on this home.Purchase Details
Purchase Details
Home Financials for this Owner
Home Financials are based on the most recent Mortgage that was taken out on this home.Purchase Details
Purchase Details
Home Financials for this Owner
Home Financials are based on the most recent Mortgage that was taken out on this home.Purchase Details
Home Financials for this Owner
Home Financials are based on the most recent Mortgage that was taken out on this home.Similar Homes in Phoenix, AZ
Home Values in the Area
Average Home Value in this Area
Purchase History
| Date | Type | Sale Price | Title Company |
|---|---|---|---|
| Warranty Deed | $525,000 | Equity Title | |
| Interfamily Deed Transfer | -- | None Available | |
| Interfamily Deed Transfer | -- | None Available | |
| Interfamily Deed Transfer | -- | -- | |
| Warranty Deed | $133,500 | Capital Title Agency | |
| Warranty Deed | $118,000 | Fidelity Title |
Mortgage History
| Date | Status | Loan Amount | Loan Type |
|---|---|---|---|
| Open | $540,000 | New Conventional | |
| Previous Owner | $123,610 | New Conventional | |
| Previous Owner | $178,700 | Unknown | |
| Previous Owner | $10,000 | Credit Line Revolving | |
| Previous Owner | $126,800 | New Conventional | |
| Previous Owner | $112,100 | New Conventional |
Property History
| Date | Event | Price | Change | Sq Ft Price |
|---|---|---|---|---|
| 06/26/2025 06/26/25 | Price Changed | $679,000 | -3.0% | $360 / Sq Ft |
| 06/08/2025 06/08/25 | Price Changed | $700,000 | -3.4% | $371 / Sq Ft |
| 04/24/2025 04/24/25 | For Sale | $725,000 | +38.1% | $385 / Sq Ft |
| 08/12/2022 08/12/22 | Sold | $525,000 | -10.3% | $279 / Sq Ft |
| 07/17/2022 07/17/22 | Pending | -- | -- | -- |
| 06/30/2022 06/30/22 | Price Changed | $585,000 | -6.3% | $310 / Sq Ft |
| 06/21/2022 06/21/22 | Price Changed | $624,000 | -4.0% | $331 / Sq Ft |
| 06/08/2022 06/08/22 | For Sale | $650,000 | -- | $345 / Sq Ft |
Tax History Compared to Growth
Tax History
| Year | Tax Paid | Tax Assessment Tax Assessment Total Assessment is a certain percentage of the fair market value that is determined by local assessors to be the total taxable value of land and additions on the property. | Land | Improvement |
|---|---|---|---|---|
| 2025 | $2,945 | $23,468 | -- | -- |
| 2024 | $2,845 | $22,350 | -- | -- |
| 2023 | $2,845 | $39,910 | $7,980 | $31,930 |
| 2022 | $2,482 | $32,380 | $6,470 | $25,910 |
| 2021 | $2,555 | $28,530 | $5,700 | $22,830 |
| 2020 | $2,486 | $28,510 | $5,700 | $22,810 |
| 2019 | $2,369 | $26,250 | $5,250 | $21,000 |
| 2018 | $2,284 | $21,480 | $4,290 | $17,190 |
| 2017 | $2,078 | $20,900 | $4,180 | $16,720 |
| 2016 | $1,490 | $18,130 | $3,620 | $14,510 |
| 2015 | $1,388 | $16,200 | $3,240 | $12,960 |
Agents Affiliated with this Home
-
Chris Carter-Kent

Seller's Agent in 2025
Chris Carter-Kent
Compass
(480) 388-0662
58 Total Sales
-
Wesley Ballew
W
Seller's Agent in 2022
Wesley Ballew
Brokers Hub Realty, LLC
(480) 768-9333
3 in this area
83 Total Sales
-
Ranette Oliver

Buyer's Agent in 2022
Ranette Oliver
Be Real Estate
(480) 773-9926
1 in this area
9 Total Sales
Map
Source: Arizona Regional Multiple Listing Service (ARMLS)
MLS Number: 6414082
APN: 117-21-093
- 1238 E Cambridge Ave
- 1215 E Cambridge Ave
- 1274 E Edgemont Ave
- 1413 E Windsor Ave
- 1422 E Windsor Ave
- 2534 N Mitchell St
- 2336 N 12th St
- 2545 N 15th St
- 2520 N 15th St
- 2315 N 12th St
- 2531 N 15th St
- 2636 N Dayton St
- 2946 N 14th St Unit 3
- 2946 N 14th St Unit 14
- 2946 N 14th St Unit 37
- 1501 E Sheridan St
- 1529 E Edgemont Ave
- 2402 N 15th St
- 3006 N Manor Dr W
- 2801 N 10th St
