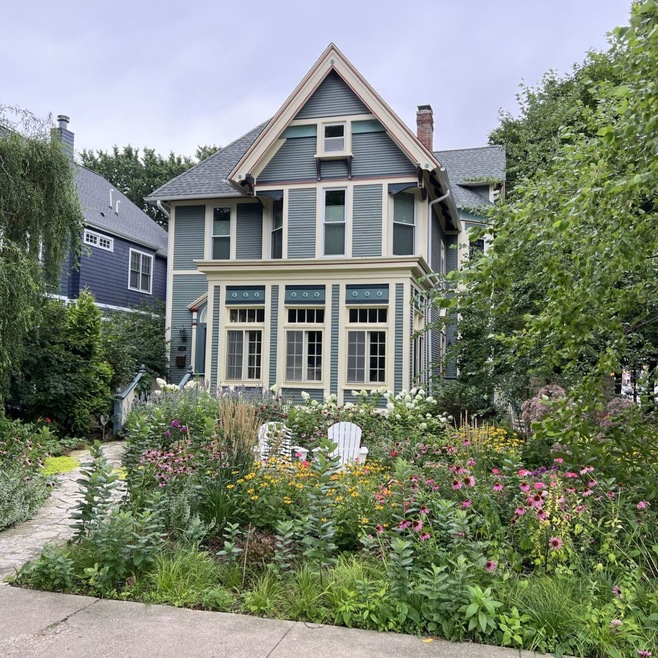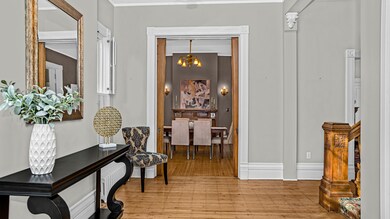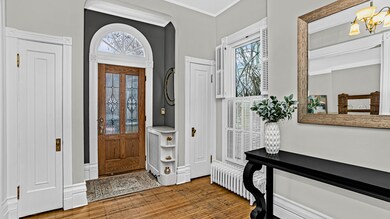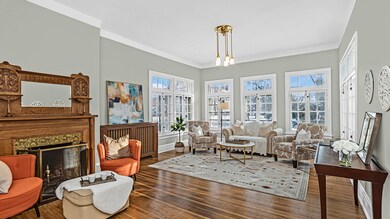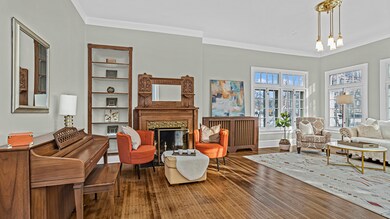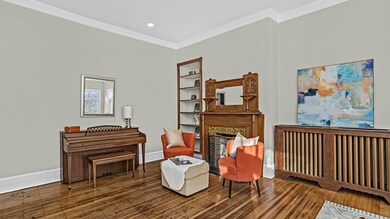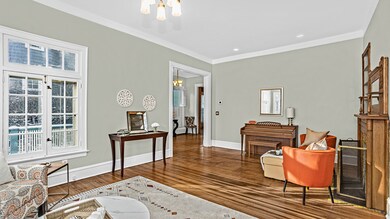
1246 Hinman Ave Evanston, IL 60202
Southeast Evanston NeighborhoodEstimated Value: $1,403,000 - $1,838,000
Highlights
- Family Room with Fireplace
- 2-minute walk to Dempster Station
- Screened Porch
- Dewey Elementary School Rated A
- Wood Flooring
- 5-minute walk to Raymond Park
About This Home
As of January 2024Stunning Landmark Victorian in Premier Evanston location! This spacious, light filled home has wonderful vintage features including 10'+ ceilings, carved wood staircase, three original tiled fireplaces and hardwood floors. Gracious formal living room with two conversation areas, one with three sides of windows. Eat-in kitchen has 48" maple cabinets, granite countertops and island/breakfast bar. Separate dining room off the kitchen. First floor family room with wood burning fireplace. The porch overlooks the private backyard, which is a tree-filled woodland oasis. Master suite with bathroom, 2 additional bedrooms, laundry, recently renovated hall bath and office/sitting area complete the 2nd floor. The 3rd floor has a massive 4th bedroom/playroom and is plumbed for a potential bathroom. Brand new landscaping in front and side yard completed by Nature's Perspective, which included a beautiful, large perennial garden, high-end stone hardscaping for walkways and seating areas in the garden, and a comprehensive irrigation system blending hidden sprinklers with drip irrigation and app-control via wifi-box. Well maintained and updated house including replacing almost all the windows, new roof on house and garage, new fencing on all sides, new boiler, new water heater, and copper pipes including water line to street. Stellar Evanston location, steps to Dempster Street shopping/dining and entertainment, Trader Joes, trains and Lake Michigan. Walk to Downtown Evanston and Main Street shopping/dining. Close to Northwestern University and an easy commute to the city!
Last Agent to Sell the Property
Jameson Sotheby's International Realty License #475131782 Listed on: 01/17/2024

Home Details
Home Type
- Single Family
Est. Annual Taxes
- $22,776
Year Built
- Built in 1886
Lot Details
- 10,062 Sq Ft Lot
- Lot Dimensions are 44x189x58x195
Parking
- 2 Car Detached Garage
- Garage Door Opener
- Off Alley Parking
- Parking Space is Owned
Interior Spaces
- 3,737 Sq Ft Home
- 3-Story Property
- Built-In Features
- Entrance Foyer
- Family Room with Fireplace
- 3 Fireplaces
- Living Room with Fireplace
- Formal Dining Room
- Home Office
- Workshop
- Screened Porch
- Storage Room
- Laundry in multiple locations
- Wood Flooring
- Unfinished Basement
- Basement Fills Entire Space Under The House
- Carbon Monoxide Detectors
Bedrooms and Bathrooms
- 4 Bedrooms
- 4 Potential Bedrooms
- Separate Shower
Outdoor Features
- Patio
Schools
- Dewey Elementary School
- Nichols Middle School
- Evanston Twp High School
Utilities
- Central Air
- Radiant Heating System
Ownership History
Purchase Details
Home Financials for this Owner
Home Financials are based on the most recent Mortgage that was taken out on this home.Purchase Details
Home Financials for this Owner
Home Financials are based on the most recent Mortgage that was taken out on this home.Purchase Details
Home Financials for this Owner
Home Financials are based on the most recent Mortgage that was taken out on this home.Similar Homes in Evanston, IL
Home Values in the Area
Average Home Value in this Area
Purchase History
| Date | Buyer | Sale Price | Title Company |
|---|---|---|---|
| Joan P Ducayet Trust | $1,642,000 | None Listed On Document | |
| Robbins Kalyani | $1,135,000 | Chicago Title | |
| Schell Timothy H | $415,000 | -- |
Mortgage History
| Date | Status | Borrower | Loan Amount |
|---|---|---|---|
| Previous Owner | Robbins Kalyani | $908,000 | |
| Previous Owner | Schell Timothy H | $355,000 | |
| Previous Owner | Schell Timothy H | $357,000 | |
| Previous Owner | Schell Timothy H | $367,902 | |
| Previous Owner | Schell Timothy H | $370,522 | |
| Previous Owner | Schell Timothy H | $371,057 | |
| Previous Owner | Schell Timothy H | $377,000 | |
| Previous Owner | Schell Timothy H | $295,000 | |
| Previous Owner | Schell Timothy H | $285,000 | |
| Previous Owner | Schell Timothy H | $30,000 | |
| Previous Owner | Schell Timothy H | $150,000 | |
| Previous Owner | Schell Timothy H | $150,000 | |
| Previous Owner | Wilson Bonnie S | $255,000 |
Property History
| Date | Event | Price | Change | Sq Ft Price |
|---|---|---|---|---|
| 01/31/2024 01/31/24 | Sold | $1,641,620 | +17.7% | $439 / Sq Ft |
| 01/22/2024 01/22/24 | Pending | -- | -- | -- |
| 01/17/2024 01/17/24 | For Sale | $1,395,000 | +22.9% | $373 / Sq Ft |
| 06/24/2020 06/24/20 | Sold | $1,135,000 | -3.7% | $304 / Sq Ft |
| 05/03/2020 05/03/20 | Pending | -- | -- | -- |
| 03/02/2020 03/02/20 | For Sale | $1,179,000 | -- | $315 / Sq Ft |
Tax History Compared to Growth
Tax History
| Year | Tax Paid | Tax Assessment Tax Assessment Total Assessment is a certain percentage of the fair market value that is determined by local assessors to be the total taxable value of land and additions on the property. | Land | Improvement |
|---|---|---|---|---|
| 2024 | $27,642 | $119,001 | $25,158 | $93,843 |
| 2023 | $27,642 | $119,001 | $25,158 | $93,843 |
| 2022 | $27,642 | $119,001 | $25,158 | $93,843 |
| 2021 | $22,776 | $85,823 | $18,113 | $67,710 |
| 2020 | $22,472 | $85,823 | $18,113 | $67,710 |
| 2019 | $20,435 | $93,388 | $18,113 | $75,275 |
| 2018 | $15,706 | $63,512 | $15,094 | $48,418 |
| 2017 | $16,270 | $67,054 | $15,094 | $51,960 |
| 2016 | $16,377 | $68,994 | $15,094 | $53,900 |
| 2015 | $14,622 | $59,030 | $12,830 | $46,200 |
| 2014 | $15,854 | $62,264 | $12,830 | $49,434 |
| 2013 | $17,432 | $69,810 | $12,830 | $56,980 |
Agents Affiliated with this Home
-
Jackie Mack

Seller's Agent in 2024
Jackie Mack
Jameson Sotheby's International Realty
(847) 274-6676
49 in this area
325 Total Sales
-
Jan Hazlett

Buyer's Agent in 2024
Jan Hazlett
@ Properties
(847) 529-3737
9 in this area
113 Total Sales
-
Kelley Hughes -Liao

Buyer's Agent in 2020
Kelley Hughes -Liao
Coldwell Banker Realty
(847) 691-7045
10 in this area
44 Total Sales
Map
Source: Midwest Real Estate Data (MRED)
MLS Number: 11950475
APN: 11-19-200-034-0000
- 1224 Hinman Ave
- 1319 Chicago Ave Unit 404
- 1210 Chicago Ave Unit 508A
- 1222 Chicago Ave Unit 306B
- 1222 Chicago Ave Unit B304
- 1412 Hinman Ave Unit 2W
- 425 Greenwood St Unit 1E
- 1138 Judson Ave
- 500 Lake St Unit 304
- 1401 Elmwood Ave
- 1418 Forest Ave
- 1120 Forest Ave
- 1414 Elmwood Ave Unit 1B
- 1131 Forest Ave
- 1117 Forest Ave
- 1316 Maple Ave Unit B2
- 1508 Elmwood Ave Unit 3
- 502 Lee St Unit 3
- 1022 Elmwood Ave
- 1580 Sherman Ave Unit 1006
- 1246 Hinman Ave
- 1242 Hinman Ave
- 1240 Hinman Ave
- 1302 Hinman Ave
- 1236 Hinman Ave
- 1232 Hinman Ave
- 1232 Hinman Ave Unit 3
- 516 Dempster St
- 2847 Other Unit 5 Acres
- 524 Dempster St
- 1228 Hinman Ave
- 1247 Hinman Ave
- 528 Dempster St
- 1314 Hinman Ave
- 1241 Hinman Ave
- 1241 Chicago Ave
- 1239 Chicago Ave
- 1318 Hinman Ave
- 1233 Chicago Ave Unit 6
- 1233 Chicago Ave Unit 2
