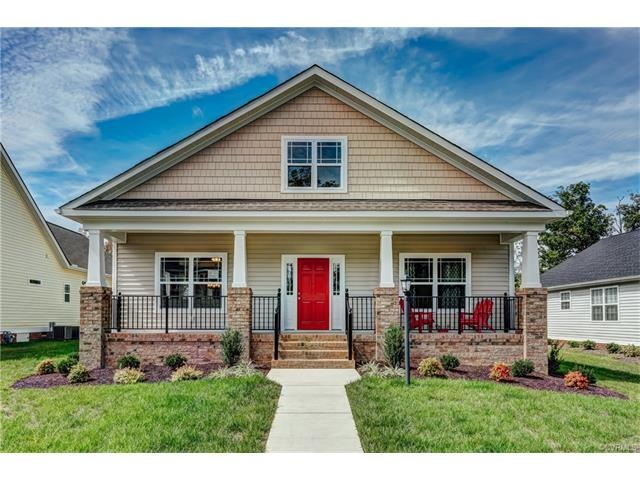
12468 Side Saddle Ln Hanover, VA 23005
Highlights
- Under Construction
- Wood Flooring
- Community Pool
- Liberty Middle School Rated A-
- High Ceiling
- 5-minute walk to Carter Park Pool
About This Home
As of August 2016BUY THIS HOUSE OR WE BUILD IT ON YOUR LOT!! Lance and Bridle is the most exciting new neighborhood in Ashland. This is the Carriage plan built by Hanover County's premier builder, R-CI Builders. The Carriage is a cottage style ranch plan. The living areas are large and comfortable. The beautiful Kitchen includes Whirlpool appliances and your choice of Oak or Birch cabinets. The large Master Bedroom has a tremendous walk in closet and ample Master Bath. The Carriage plan offers a covered porch on both the front and back. Natural gas furnace and hot water. Front and side yard sod irrigation. Other upgrades available.
Last Agent to Sell the Property
Hometown Realty License #0225212079 Listed on: 02/21/2016

Home Details
Home Type
- Single Family
Est. Annual Taxes
- $3,371
Year Built
- Built in 2016 | Under Construction
Lot Details
- Level Lot
- Cleared Lot
HOA Fees
- $29 Monthly HOA Fees
Parking
- 2 Car Attached Garage
- Driveway
- Off-Street Parking
Home Design
- Brick Exterior Construction
- Composition Roof
- Vinyl Siding
Interior Spaces
- 1,750 Sq Ft Home
- 1-Story Property
- High Ceiling
- Ceiling Fan
- Recessed Lighting
- Dining Area
Kitchen
- Gas Cooktop
- Stove
- <<microwave>>
- Dishwasher
- Disposal
Flooring
- Wood
- Partially Carpeted
Bedrooms and Bathrooms
- 3 Bedrooms
- Walk-In Closet
- 2 Full Bathrooms
Outdoor Features
- Front Porch
Schools
- Elmont Elementary School
- Liberty Middle School
- Patrick Henry High School
Utilities
- Forced Air Heating and Cooling System
- Heating System Uses Natural Gas
- Gas Water Heater
Listing and Financial Details
- Tax Lot 18
- Assessor Parcel Number 7779-76-3880
Community Details
Overview
- Lance & Bridle Subdivision
Recreation
- Community Pool
Ownership History
Purchase Details
Purchase Details
Similar Homes in Hanover, VA
Home Values in the Area
Average Home Value in this Area
Purchase History
| Date | Type | Sale Price | Title Company |
|---|---|---|---|
| Interfamily Deed Transfer | -- | None Available | |
| Deed | -- | None Listed On Document | |
| Warranty Deed | $67,000 | Attorney |
Property History
| Date | Event | Price | Change | Sq Ft Price |
|---|---|---|---|---|
| 07/08/2025 07/08/25 | Pending | -- | -- | -- |
| 07/02/2025 07/02/25 | For Sale | $499,950 | +50.8% | $279 / Sq Ft |
| 08/29/2016 08/29/16 | Sold | $331,446 | 0.0% | $189 / Sq Ft |
| 02/21/2016 02/21/16 | Pending | -- | -- | -- |
| 02/21/2016 02/21/16 | For Sale | $331,446 | -- | $189 / Sq Ft |
Tax History Compared to Growth
Tax History
| Year | Tax Paid | Tax Assessment Tax Assessment Total Assessment is a certain percentage of the fair market value that is determined by local assessors to be the total taxable value of land and additions on the property. | Land | Improvement |
|---|---|---|---|---|
| 2025 | $3,371 | $416,200 | $100,000 | $316,200 |
| 2024 | $3,371 | $416,200 | $100,000 | $316,200 |
| 2023 | $2,924 | $379,800 | $85,000 | $294,800 |
| 2022 | $3,019 | $372,700 | $80,000 | $292,700 |
| 2021 | $2,799 | $345,600 | $80,000 | $265,600 |
| 2020 | $2,799 | $345,600 | $80,000 | $265,600 |
| 2019 | $2,500 | $320,800 | $80,000 | $240,800 |
| 2018 | $2,500 | $308,700 | $80,000 | $228,700 |
| 2017 | $2,500 | $308,700 | $80,000 | $228,700 |
| 2016 | $486 | $60,000 | $60,000 | $0 |
| 2015 | $486 | $60,000 | $60,000 | $0 |
| 2014 | $486 | $60,000 | $60,000 | $0 |
Agents Affiliated with this Home
-
Janet Ashworth

Seller's Agent in 2025
Janet Ashworth
Weichert Corporate
(804) 304-6214
10 in this area
31 Total Sales
-
Nicole Smith

Buyer's Agent in 2025
Nicole Smith
Open Gate Realty Group
(804) 426-4275
116 Total Sales
-
Stephanie Parady

Seller's Agent in 2016
Stephanie Parady
Hometown Realty
(804) 787-3698
9 in this area
89 Total Sales
Map
Source: Central Virginia Regional MLS
MLS Number: 1604255
APN: 7779-76-3880
- 6 Courtside Ln
- 709 Virginia St
- 702 S Center St
- 102 Arlington Square
- 606 S James St
- 302 Myrtle St Unit F
- 10520 Orchard Blossom Dr
- Lot 73 Lauradell Rd
- 12071 Meriturn Place
- 204 College Ave
- 0 E Patrick St
- 12161 Ashland Heights Rd
- 414 John St
- 0 Wesley St Unit 2431424
- 10439 Ashcake Rd
- 2051 Asher (Lot 1) Dr
- 443 Haley Ct
- 505 N James St
- 12010 Fox Mill Run Ln
- 202 Linden St
