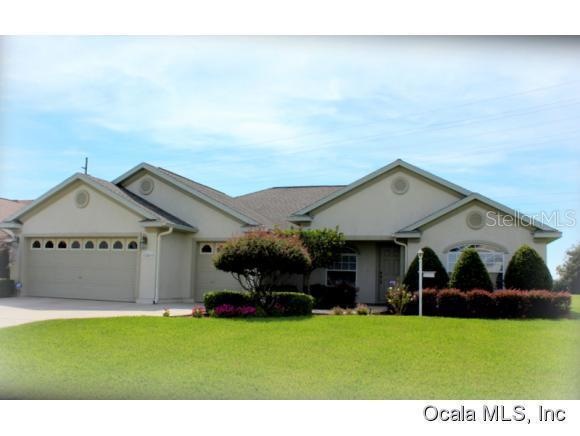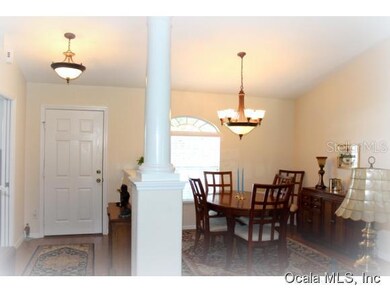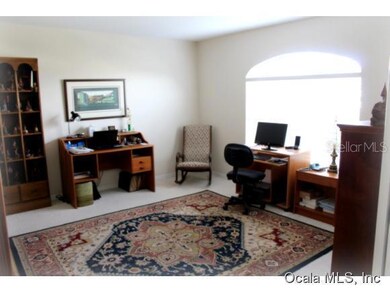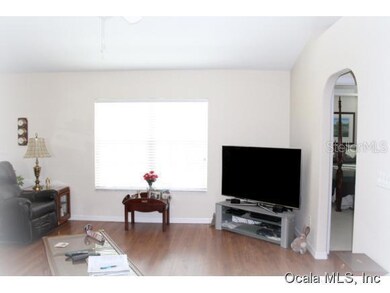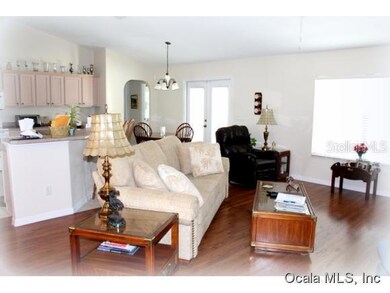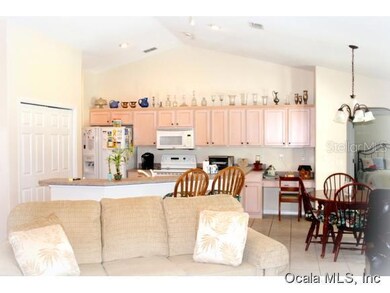
12469 SE 176th Loop Summerfield, FL 34491
Highlights
- Race Track
- Senior Community
- Private Lot
- Screened Pool
- Gated Community
- Outdoor Kitchen
About This Home
As of November 2015Located in Beautiful Stonecrest, a 55+ Gated Golf Community ONLY 3 miles North of Spanish Springs town center in The Villages, Florida! Desirable SPLIT bedroom Cedar Floor Plan with TWO suites and THREE bathrooms! Laminate Floors in Foyer, Living & Dining room, Tile in all wet areas, Carpet in Bedrooms and Den! Water Softener system, wired for Generator, Security System! Nicely Landscaped and Privacy in rear! Cool off in your very own Gorgeous Salt water, SOLAR heated POOL and SPA under BIRDCAGE with a Built-in Grill and Refrigerator on Lanai! Make sure you have this one on your list to view before you buy anything else!
Last Agent to Sell the Property
KELLER WILLIAMS CORNERSTONE RE License #3237056 Listed on: 09/22/2015

Last Buyer's Agent
KELLER WILLIAMS CORNERSTONE RE License #3237056 Listed on: 09/22/2015

Home Details
Home Type
- Single Family
Est. Annual Taxes
- $2,242
Year Built
- Built in 2004
Lot Details
- 8,712 Sq Ft Lot
- Private Lot
- Cleared Lot
- Property is zoned PUD Planned Unit Developm
HOA Fees
- $106 Monthly HOA Fees
Parking
- 2 Car Attached Garage
- Garage Door Opener
- Golf Cart Garage
Home Design
- Frame Construction
- Shingle Roof
- Stucco
Interior Spaces
- 2,071 Sq Ft Home
- 1-Story Property
- Ceiling Fan
- Formal Dining Room
- Home Security System
Kitchen
- Eat-In Kitchen
- Range
- Microwave
- Dishwasher
- Disposal
Flooring
- Carpet
- Laminate
- Tile
Bedrooms and Bathrooms
- 3 Bedrooms
- Split Bedroom Floorplan
- Walk-In Closet
- 3 Full Bathrooms
Laundry
- Laundry in unit
- Dryer
- Washer
Pool
- Screened Pool
- Heated In Ground Pool
- Gunite Pool
- Fence Around Pool
Outdoor Features
- Covered patio or porch
- Outdoor Kitchen
- Rain Gutters
Horse Facilities and Amenities
- Race Track
Utilities
- Central Air
- Heat Pump System
- Water Softener
Listing and Financial Details
- Property Available on 9/22/15
- Legal Lot and Block 7 / B
- Assessor Parcel Number 6270-002-007
Community Details
Overview
- Senior Community
- Association fees include ground maintenance
- Stonecrest Subdivision, Cedar Floorplan
- The community has rules related to deed restrictions
Recreation
- Community Pool
Security
- Gated Community
Ownership History
Purchase Details
Home Financials for this Owner
Home Financials are based on the most recent Mortgage that was taken out on this home.Purchase Details
Home Financials for this Owner
Home Financials are based on the most recent Mortgage that was taken out on this home.Purchase Details
Similar Homes in the area
Home Values in the Area
Average Home Value in this Area
Purchase History
| Date | Type | Sale Price | Title Company |
|---|---|---|---|
| Warranty Deed | $313,000 | Superior Title Ins Agency Ll | |
| Corporate Deed | $189,600 | Superior Title Insurance Age | |
| Corporate Deed | $37,500 | Superior Title Insurance Age |
Mortgage History
| Date | Status | Loan Amount | Loan Type |
|---|---|---|---|
| Open | $619,000 | Commercial | |
| Closed | $250,400 | New Conventional | |
| Previous Owner | $51,959 | New Conventional | |
| Previous Owner | $85,000 | Purchase Money Mortgage |
Property History
| Date | Event | Price | Change | Sq Ft Price |
|---|---|---|---|---|
| 04/29/2025 04/29/25 | Pending | -- | -- | -- |
| 04/01/2025 04/01/25 | For Sale | $529,000 | +69.0% | $255 / Sq Ft |
| 03/07/2022 03/07/22 | Off Market | $313,000 | -- | -- |
| 11/30/2015 11/30/15 | Sold | $313,000 | -4.9% | $151 / Sq Ft |
| 10/09/2015 10/09/15 | Pending | -- | -- | -- |
| 09/21/2015 09/21/15 | For Sale | $329,000 | -- | $159 / Sq Ft |
Tax History Compared to Growth
Tax History
| Year | Tax Paid | Tax Assessment Tax Assessment Total Assessment is a certain percentage of the fair market value that is determined by local assessors to be the total taxable value of land and additions on the property. | Land | Improvement |
|---|---|---|---|---|
| 2023 | $3,343 | $227,699 | $0 | $0 |
| 2022 | $3,167 | $221,067 | $0 | $0 |
| 2021 | $3,165 | $214,628 | $0 | $0 |
| 2020 | $3,140 | $211,665 | $0 | $0 |
| 2019 | $3,094 | $206,906 | $0 | $0 |
| 2018 | $2,931 | $203,048 | $0 | $0 |
| 2017 | $2,877 | $198,872 | $0 | $0 |
| 2016 | $2,831 | $194,782 | $0 | $0 |
| 2015 | $2,375 | $165,315 | $0 | $0 |
| 2014 | $2,242 | $164,003 | $0 | $0 |
Agents Affiliated with this Home
-
Nikki Norman

Buyer's Agent in 2025
Nikki Norman
KELLER WILLIAMS CORNERSTONE RE
(352) 431-6504
38 Total Sales
-
Richard Lutz

Seller's Agent in 2015
Richard Lutz
KELLER WILLIAMS CORNERSTONE RE
(352) 789-4824
196 in this area
228 Total Sales
-
Cindy Schutte

Seller Co-Listing Agent in 2015
Cindy Schutte
KELLER WILLIAMS CORNERSTONE RE
(352) 434-7299
193 in this area
229 Total Sales
Map
Source: Stellar MLS
MLS Number: OM431999
APN: 6270-002-007
- 1765 W Schwartz Blvd
- 12333 SE 177th Loop
- 12183 SE 178th St
- 1726 W Schwartz Blvd
- 1712 W Schwartz Blvd
- 17769 SE 121st Terrace Rd
- 12255 SE 177th Loop
- 1723 Pietro Place
- 1729 Lauren Ln
- 1815 Kaufman Cir
- 12342 SE 176th Loop
- 1715 Lilly Ln
- 1717 Lilly Ln
- 923 Oleander St
- 17680 SE 121st Ct
- 12198 SE 176th Loop
- 11884 SE 179th St
- 12163 SE 176th Loop
- 11860 SE 179th St
- 1724 Magnolia Ave
