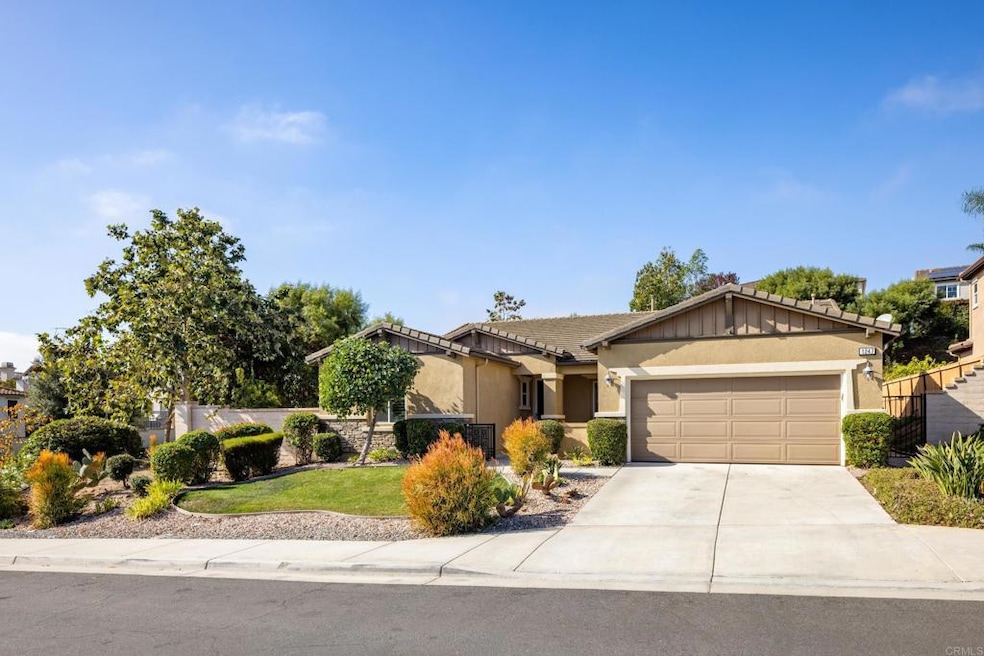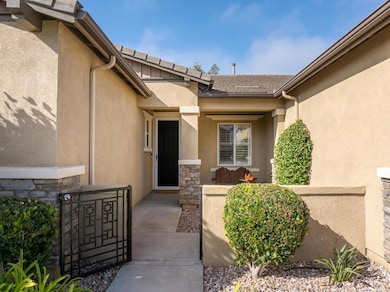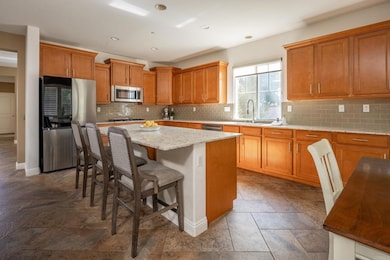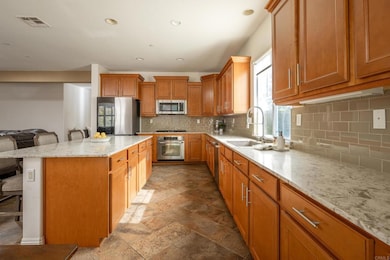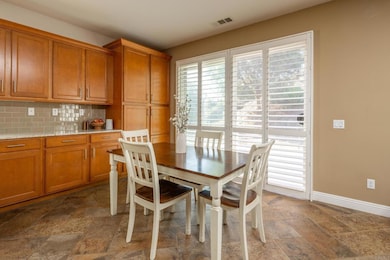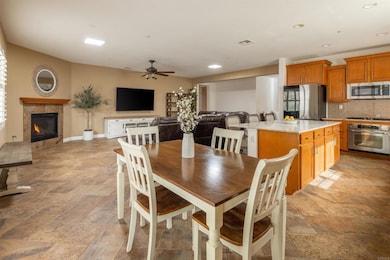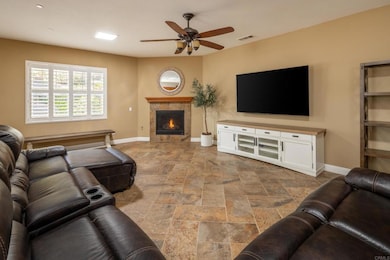1247 Bellingham Dr Oceanside, CA 92057
North Valley NeighborhoodEstimated payment $6,902/month
Highlights
- Popular Property
- Golf Course Community
- Primary Bedroom Suite
- Bonsall West Elementary School Rated A-
- In Ground Pool
- Open Floorplan
About This Home
Coveted single-level home on one of the largest corner lots in the Arrowood golf community, with no Mello-Roos. Enter through a gated front courtyard leading into this open-concept home with multiple living spaces. Kitchen boasts large center island, quartz countertops, stainless appliances, custom glass-inlay backsplash, and abundant cabinetry for storage. Spacious great room with fireplace and sliding doors open to the backyard. The primary suite lives indoor-outdoor with pergola-covered patio, and features a walk-in closet, ensuite bath with dual vanity, soaking tub, and glass-enclosed shower. The expansive wraparound backyard has a hot tub, multiple seating areas, fruit and avocado trees, and a garden with multiple raised planter beds. Other highlights include plantation shutters throughout, central AC, and 3-car garage adding flexibility for gym, workspace, or storage. Community amenities include a Jr. Olympic pool, bbq, clubhouse, playground, walking trails, alongside the Arrowood 18-hole Championship Golf Course. Zoned for the Bonsall Unified School District and walking distance to Bonsall West Elementary. Minutes to Camp Pendleton and close to dining, shopping, parks, and hiking.
Home Details
Home Type
- Single Family
Est. Annual Taxes
- $8,416
Year Built
- Built in 2012
Lot Details
- 0.29 Acre Lot
- Masonry wall
- Wrought Iron Fence
- Landscaped
- Corner Lot
- Private Yard
- Lawn
- Garden
- Back and Front Yard
- Property is zoned R-1:SINGLE FAM-RES
HOA Fees
- $139 Monthly HOA Fees
Parking
- 3 Car Attached Garage
- 2 Open Parking Spaces
Home Design
- Entry on the 1st floor
- Stucco
Interior Spaces
- 2,351 Sq Ft Home
- 1-Story Property
- Open Floorplan
- Ceiling Fan
- Recessed Lighting
- Plantation Shutters
- Sliding Doors
- Entrance Foyer
- Great Room with Fireplace
- Family Room Off Kitchen
- Dining Room
- Storage
- Laundry Room
Kitchen
- Open to Family Room
- Eat-In Kitchen
- Breakfast Bar
- Gas Oven or Range
- Built-In Range
- Range Hood
- Microwave
- Dishwasher
- Kitchen Island
- Quartz Countertops
Bedrooms and Bathrooms
- 4 Main Level Bedrooms
- Primary Bedroom Suite
- Walk-In Closet
- Jack-and-Jill Bathroom
- 3 Full Bathrooms
- Dual Vanity Sinks in Primary Bathroom
- Soaking Tub
- Bathtub with Shower
- Separate Shower
Pool
- In Ground Pool
- Above Ground Spa
Outdoor Features
- Covered Patio or Porch
- Exterior Lighting
- Rain Gutters
Location
- Property is near a park
- Suburban Location
Schools
- Bonsall West Elementary School
- Norman L. Sullivan Middle School
- Bonsall High School
Utilities
- Forced Air Heating and Cooling System
Listing and Financial Details
- Tax Tract Number 15823
- Assessor Parcel Number 1226111000
- Seller Considering Concessions
Community Details
Overview
- Arrowood Association, Phone Number (760) 481-7444
Recreation
- Golf Course Community
- Community Playground
- Community Pool
- Park
- Hiking Trails
Additional Features
- Clubhouse
- Resident Manager or Management On Site
Map
Home Values in the Area
Average Home Value in this Area
Tax History
| Year | Tax Paid | Tax Assessment Tax Assessment Total Assessment is a certain percentage of the fair market value that is determined by local assessors to be the total taxable value of land and additions on the property. | Land | Improvement |
|---|---|---|---|---|
| 2025 | $8,416 | $811,820 | $313,184 | $498,636 |
| 2024 | $8,416 | $795,903 | $307,044 | $488,859 |
| 2023 | $8,231 | $780,298 | $301,024 | $479,274 |
| 2022 | $8,089 | $764,999 | $295,122 | $469,877 |
| 2021 | $7,943 | $750,000 | $289,336 | $460,664 |
| 2020 | $7,386 | $702,268 | $270,922 | $431,346 |
| 2019 | $7,245 | $688,499 | $265,610 | $422,889 |
| 2018 | $7,281 | $675,000 | $260,402 | $414,598 |
| 2017 | $5,934 | $550,072 | $212,207 | $337,865 |
| 2016 | $5,793 | $539,288 | $208,047 | $331,241 |
| 2015 | $5,701 | $531,188 | $204,922 | $326,266 |
| 2014 | $5,587 | $520,783 | $200,908 | $319,875 |
Property History
| Date | Event | Price | List to Sale | Price per Sq Ft | Prior Sale |
|---|---|---|---|---|---|
| 11/12/2025 11/12/25 | For Sale | $1,150,000 | +53.3% | $489 / Sq Ft | |
| 10/30/2020 10/30/20 | Sold | $750,000 | 0.0% | $319 / Sq Ft | View Prior Sale |
| 09/25/2020 09/25/20 | Pending | -- | -- | -- | |
| 09/21/2020 09/21/20 | For Sale | $750,000 | -- | $319 / Sq Ft |
Purchase History
| Date | Type | Sale Price | Title Company |
|---|---|---|---|
| Grant Deed | $750,000 | Western Resources Title | |
| Grant Deed | $675,000 | Stewart Title Of Ca Inc | |
| Grant Deed | $518,500 | Fidelity National Title Co | |
| Grant Deed | $18,404,000 | First American Title Company |
Mortgage History
| Date | Status | Loan Amount | Loan Type |
|---|---|---|---|
| Open | $724,256 | VA | |
| Previous Owner | $472,500 | New Conventional | |
| Previous Owner | $318,430 | New Conventional |
Source: California Regional Multiple Listing Service (CRMLS)
MLS Number: NDP2510765
APN: 122-611-10
- 796 Arthur Ave
- 1185 Parkview Dr
- 5014 El Mirlo Dr
- 4968 Calle Arquero
- 1105 Breakaway Dr
- 1120 Parkview Dr
- 1061 Boulder Place
- 0 Village Dr
- 1049 Boulder Place
- 295 Hadley Way
- 292 Hadley Way
- 648 Flora Dr
- 675 Parker St
- 871 Niguel St
- 282 Hadley Way
- 5108 Eliot St
- 274 Paxton Way
- 671 Parker St
- 273 Paxton Way
- 5591 Hadley Way
- 928 Glendora Dr
- 5231 Leon St
- 871 Niguel St
- 1109 Bells Dr
- 5057 Waterview Way Unit 208
- 103 Takamasa Way
- 5009 Tyler St
- 4871 Marblehead Bay Dr
- 4933 N River Rd
- 4917 Roja Dr
- 505 Calle Montecito Unit 22
- 5005 Codorniz Way
- 4750 Calle Las Positas
- 4628 Marblehead Bay Dr
- 4765 Mayten Ct
- 4795 Frazee Rd
- 4466 San Joaquin St
- 4802 Baroque Terrace
- 4443 Estada Dr Unit B
- 3929 Paso Del Lagos Unit ID1292593P
