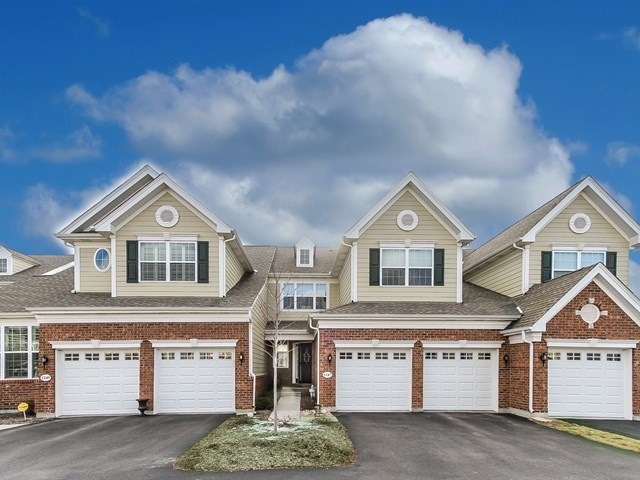
1247 Falcon Ridge Dr Elgin, IL 60124
Bowes NeighborhoodHighlights
- Landscaped Professionally
- Deck
- Wood Flooring
- South Elgin High School Rated A-
- Vaulted Ceiling
- Sitting Room
About This Home
As of March 2021Beautiful golf course community! This unit is a showcase! Shows better than a model! Tastefully decorated thru out w/all the upgrades & amenities! Premium lot w/btfl views of wooded area! Prvt entrance! Spacious open flowing flr plan! Gracious size FR w/cozy gas log FP w/cstm blt-n mantle, lots of extra recessed lighting & great views! Gourmet eat-n ktchn w/lrg brkfst bar island, granite c-tops, SS appls, upgraded cream cabinetry w/crown & breakfast nook w/French dr to prvt deck! Sep frml DR w/crown & custom wainscoting! Sep LR w/extra recessed lighting & 3-pc crown! Btfl master suite w/double dr entry, soaring vltd clngs w/plant shelf, WIC, sep sitting area & lux bath with soaker tub, glass shower & oversized raised dual sink vanity! Secondary bedrooms w/vltd clngs & large closets! Full walkout bsmnt w/bath rough-n awaits your finishing ideas! Wrought iron spindles on staircase! Rich dark hdwd flrs thru out 1st flr! Cstm draperies! Mint condition! Closet to shopping!
Townhouse Details
Home Type
- Townhome
Est. Annual Taxes
- $9,705
Year Built
- 2015
HOA Fees
- $151 per month
Parking
- Attached Garage
- Garage Transmitter
- Garage Door Opener
- Driveway
- Parking Included in Price
- Garage Is Owned
Home Design
- Brick Exterior Construction
- Slab Foundation
- Asphalt Shingled Roof
Interior Spaces
- Vaulted Ceiling
- Heatilator
- Sitting Room
- Wood Flooring
- Unfinished Basement
- Rough-In Basement Bathroom
Kitchen
- Breakfast Bar
- Walk-In Pantry
- Oven or Range
- Microwave
- Dishwasher
- Stainless Steel Appliances
- Disposal
Bedrooms and Bathrooms
- Primary Bathroom is a Full Bathroom
- Dual Sinks
- Soaking Tub
- Separate Shower
Laundry
- Dryer
- Washer
Utilities
- Forced Air Heating and Cooling System
- Heating System Uses Gas
Additional Features
- Deck
- Landscaped Professionally
Listing and Financial Details
- Homeowner Tax Exemptions
- $3,000 Seller Concession
Community Details
Amenities
- Common Area
Pet Policy
- Pets Allowed
Ownership History
Purchase Details
Home Financials for this Owner
Home Financials are based on the most recent Mortgage that was taken out on this home.Purchase Details
Home Financials for this Owner
Home Financials are based on the most recent Mortgage that was taken out on this home.Purchase Details
Home Financials for this Owner
Home Financials are based on the most recent Mortgage that was taken out on this home.Similar Homes in Elgin, IL
Home Values in the Area
Average Home Value in this Area
Purchase History
| Date | Type | Sale Price | Title Company |
|---|---|---|---|
| Deed | $330,000 | Ata Gmt Title Agency | |
| Warranty Deed | $302,000 | Chicago Title Ins Co | |
| Warranty Deed | $283,000 | First American Title |
Mortgage History
| Date | Status | Loan Amount | Loan Type |
|---|---|---|---|
| Open | $324,022 | FHA | |
| Closed | $324,022 | FHA | |
| Previous Owner | $282,507 | FHA | |
| Previous Owner | $286,935 | FHA | |
| Previous Owner | $145,000 | New Conventional |
Property History
| Date | Event | Price | Change | Sq Ft Price |
|---|---|---|---|---|
| 03/15/2021 03/15/21 | Sold | $330,000 | +1.6% | $142 / Sq Ft |
| 02/11/2021 02/11/21 | Pending | -- | -- | -- |
| 02/10/2021 02/10/21 | For Sale | $324,900 | +7.6% | $140 / Sq Ft |
| 05/01/2018 05/01/18 | Sold | $302,000 | -1.0% | $130 / Sq Ft |
| 03/15/2018 03/15/18 | Pending | -- | -- | -- |
| 03/09/2018 03/09/18 | For Sale | $304,900 | -- | $131 / Sq Ft |
Tax History Compared to Growth
Tax History
| Year | Tax Paid | Tax Assessment Tax Assessment Total Assessment is a certain percentage of the fair market value that is determined by local assessors to be the total taxable value of land and additions on the property. | Land | Improvement |
|---|---|---|---|---|
| 2024 | $9,705 | $127,064 | $20,267 | $106,797 |
| 2023 | $9,316 | $114,938 | $18,333 | $96,605 |
| 2022 | $8,700 | $103,913 | $17,621 | $86,292 |
| 2021 | $8,355 | $97,183 | $17,023 | $80,160 |
| 2020 | $8,141 | $93,916 | $15,197 | $78,719 |
| 2019 | $8,210 | $92,701 | $15,000 | $77,701 |
| 2018 | $9,007 | $96,008 | $17,516 | $78,492 |
| 2017 | $9,311 | $95,564 | $17,072 | $78,492 |
| 2016 | $7,418 | $72,986 | $1,644 | $71,342 |
Agents Affiliated with this Home
-
Christine Arquilla

Seller's Agent in 2021
Christine Arquilla
Jameson Sotheby's International Realty
(630) 776-2888
1 in this area
22 Total Sales
-
Christopher Davis

Buyer's Agent in 2021
Christopher Davis
Inspire Realty Group LLC
(847) 489-3476
4 in this area
351 Total Sales
-
Bob Wisdom

Seller's Agent in 2018
Bob Wisdom
RE/MAX
(847) 695-8348
9 in this area
677 Total Sales
Map
Source: Midwest Real Estate Data (MRED)
MLS Number: MRD09879021
APN: 05-25-454-101
- 3880 Kingsmill Dr
- 1000 Broadmoor Dr
- 3879 Seigle Dr
- 3848 Valhalla Dr
- 39W365 Hogan Hill
- 3595 Tournament Dr
- 39W526 Lori Ln Unit LM
- 4076 Pompton Ave Unit 663
- 3545 S Riding Ridge
- 9N660 Whispering Springs Ln
- 3667 Thornhill Dr
- 1825 Coralito Ln
- 9N909 Koshare Trail
- 8N530 Gingerwood Ln
- 3612 Sandstone Cir
- 3616 Sahara Rd
- 3624 Sahara Rd
- 3618 Sahara Rd
- 3608 Sandstone Cir
- Oxford Plan at Ponds of Stony Creek - Phase II
