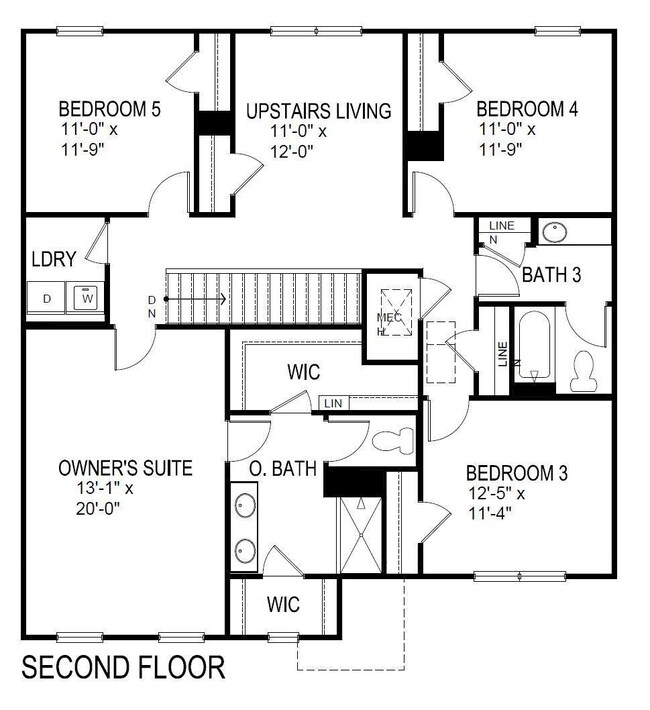
1247 Linn Cove Ct Gallatin, TN 37066
Estimated payment $3,071/month
Highlights
- Community Pool
- Cooling Available
- Trails
- 2 Car Attached Garage
- Community Playground
- Carpet
About This Home
OPEN TODAY - Close immediately. $10K PAID towards Closing Costs! Large backyard - Backs up to tree line - No homes behind you! Welcome to Nexus North – Offering a variety of single-family 3, 4, & 5 bedroom homes. Nexus North is a Non-Restricted – ALL AGES Welcome Community. Nestled in a serene landscape, and close to all the amenities that you love! The "Hayden" model is 5 bedrooms with a downstairs guest bedroom, study/Flex, 3 full bathrooms that backs up to tree line!!! Quartz countertops, NO Carpet in the downstairs living area and you can monitor your front door, control your thermostat & garage with a phone app included in the SMART Home package. HOA includes care of all common areas, access to North Village Amenity Center, plus AT&T Fiber internet (wifi speed 1gbps) also included. The North Village Amenity Center is six acres with a clubhouse, game room, resort/lap pool, playground and more - exclusive to Nexus North –. Expansive 4,000+ S.F. Clubhouse with gathering area, lounge, multi-purpose room, patio, game room and restrooms - Open Daily for Residents & their Guests. Enjoy the outdoors with a Combination Resort/Lap pool with large sun deck, Covered Breezeway & Picnic Area, Playground, Open space and parking for staging Food Trucks and other activities. “Special Interest Rates starting at 4.99% – AND Up to $10,000 towards closing costs incentive available with the use of our affiliated lender, DHI Mortgage. See flyer for full details.” We appreciate our Realtor family! Taxes are estimated. Builder contract. Conveniently located in the heart of Sumner County. Outdoor enthusiasts can enjoy hiking and mountain biking at Lock 4 Park or indulge in a round of golf at Long Hollow Golf Course. GPS address: 1013 Linn Cove Ct., Gallatin TN to tour this home, the model homes, and all of our single-family 3, 4, and 5 bedroom homes.
Listing Agent
D.R. Horton Brokerage Phone: 2702023147 License #334898 Listed on: 05/31/2025

Open House Schedule
-
Sunday, June 08, 20252:00 to 6:00 pm6/8/2025 2:00:00 PM +00:006/8/2025 6:00:00 PM +00:00Add to Calendar
Home Details
Home Type
- Single Family
Year Built
- Built in 2025
HOA Fees
- $161 Monthly HOA Fees
Parking
- 2 Car Attached Garage
Home Design
- Brick Exterior Construction
Interior Spaces
- 2,511 Sq Ft Home
- Property has 2 Levels
Kitchen
- Microwave
- Dishwasher
- Disposal
Flooring
- Carpet
- Laminate
- Vinyl
Bedrooms and Bathrooms
- 5 Main Level Bedrooms
- 3 Full Bathrooms
Schools
- Howard Elementary School
- Joe Shafer Middle School
- Gallatin Senior High School
Utilities
- Cooling Available
- Heating Available
Community Details
Overview
- Nexus North Subdivision
Recreation
- Community Playground
- Community Pool
- Trails
Map
Home Values in the Area
Average Home Value in this Area
Property History
| Date | Event | Price | Change | Sq Ft Price |
|---|---|---|---|---|
| 05/29/2025 05/29/25 | Price Changed | $439,990 | -3.5% | $175 / Sq Ft |
| 05/28/2025 05/28/25 | Price Changed | $455,990 | +3.6% | $182 / Sq Ft |
| 05/28/2025 05/28/25 | Price Changed | $439,990 | -3.5% | $175 / Sq Ft |
| 05/20/2025 05/20/25 | For Sale | $455,990 | -- | $182 / Sq Ft |
Similar Homes in Gallatin, TN
Source: Realtracs
MLS Number: 2898890
- 1255 Linn Cove Ct
- 1236 Linn Cove Ct
- 1263 Linn Cove Ct
- 1271 Linn Cove Ct
- 1275 Linn Cove Ct
- 1279 Linn Cove Ct
- 901 Brooklyn Crossing Rd
- 1283 Linn Cove Ct
- 905 Brooklyn Crossing Rd
- 909 Brooklyn Crossing Rd
- 913 Brooklyn Crossing Rd
- 917 Brooklyn Crossing Rd
- 956 Brooklyn Crossing Rd
- 1291 Linn Cove Ct
- 2207 Mackinac Bend
- 2203 Mackinac Bend
- 1295 Linn Cove Ct
- 1008 Midpoint Ln
- 2199 Mackinac Bend
- 2195 Mackinac Bend






