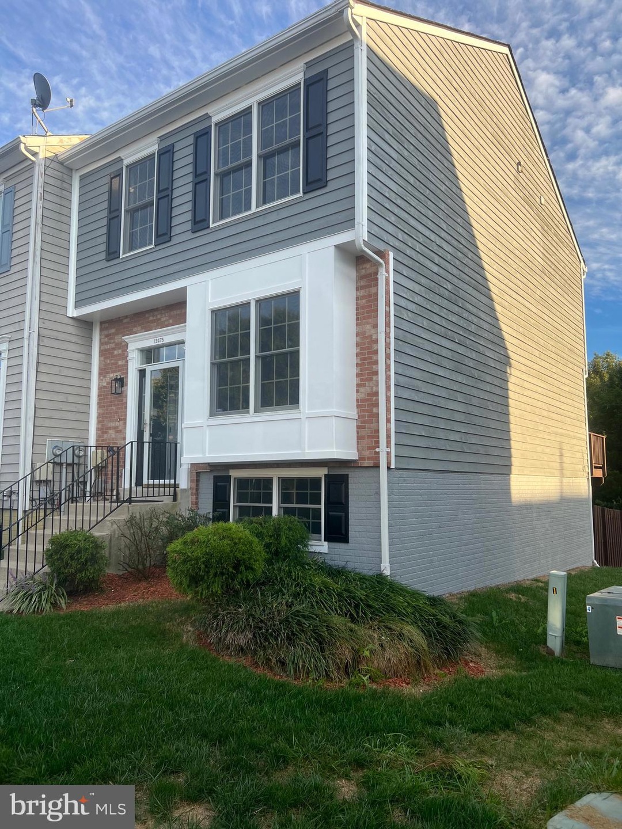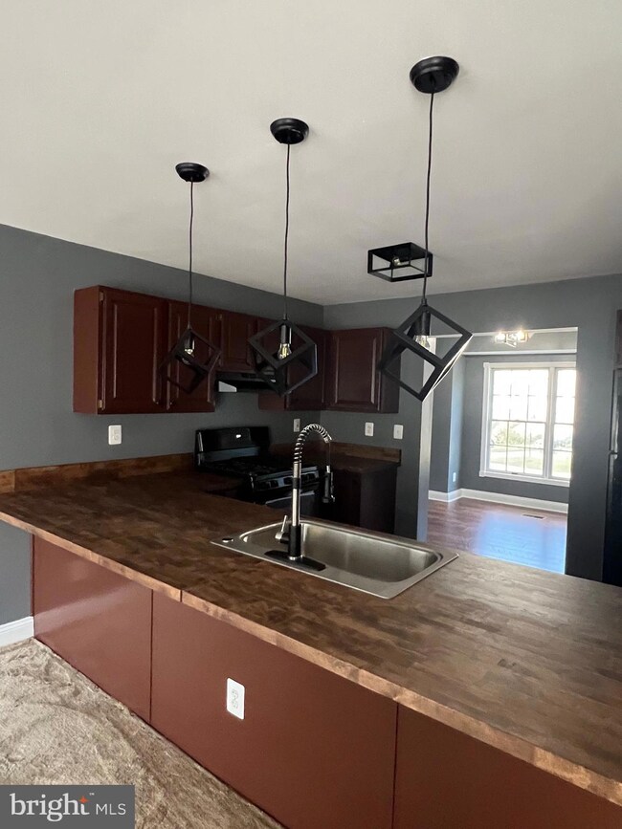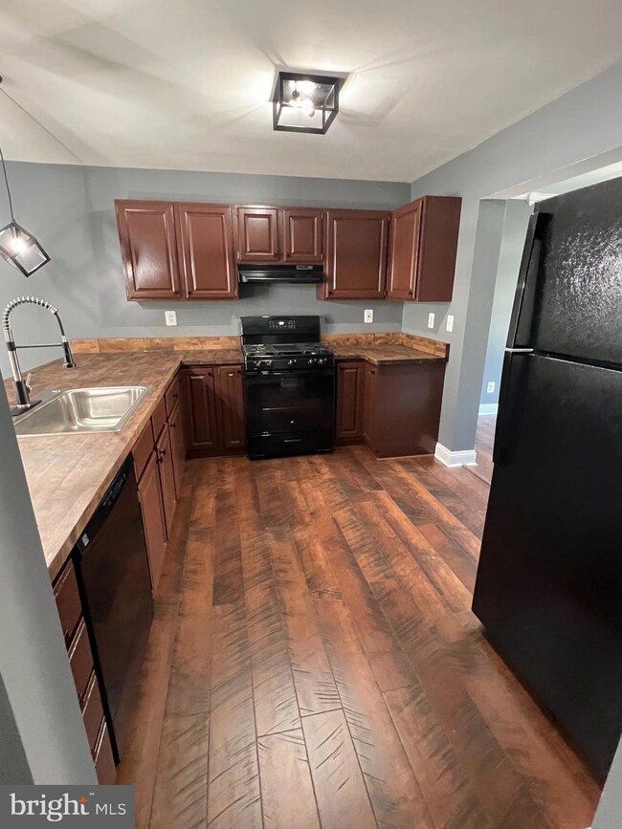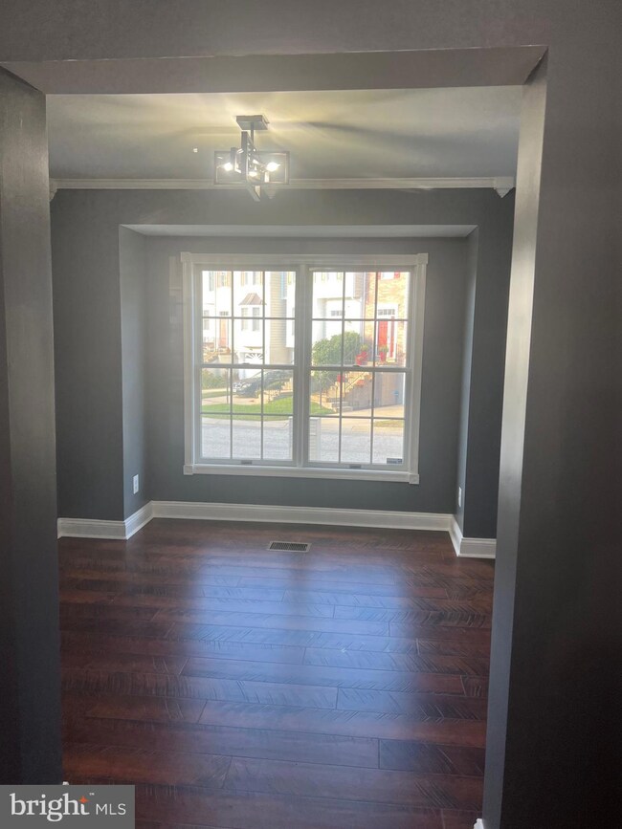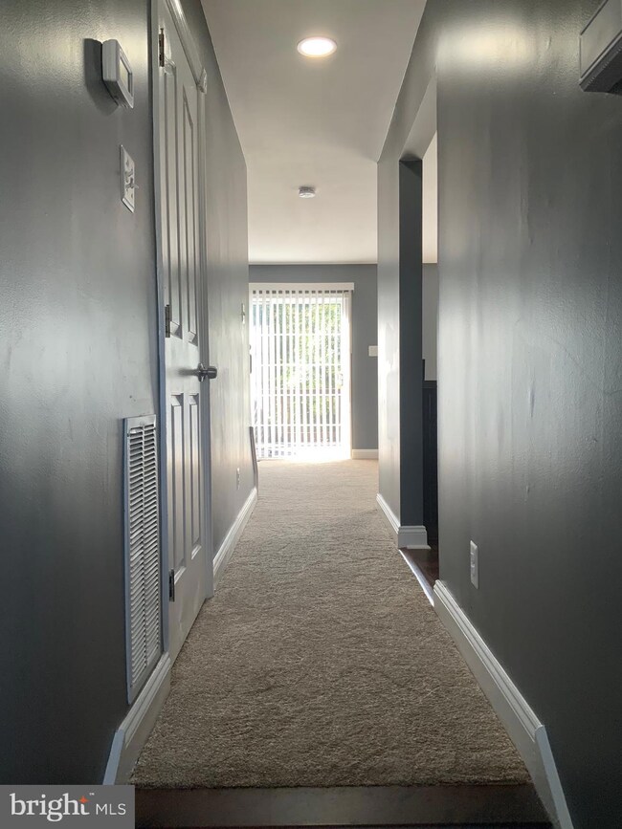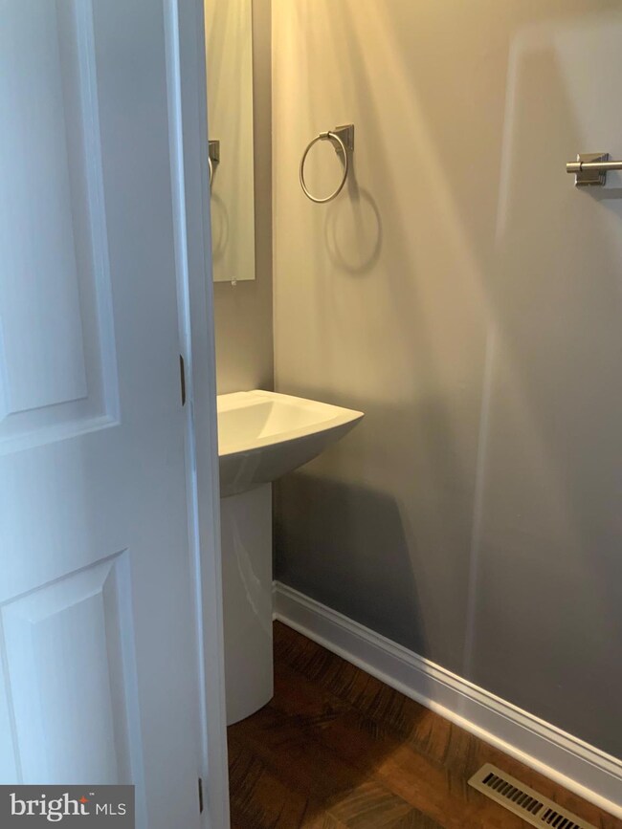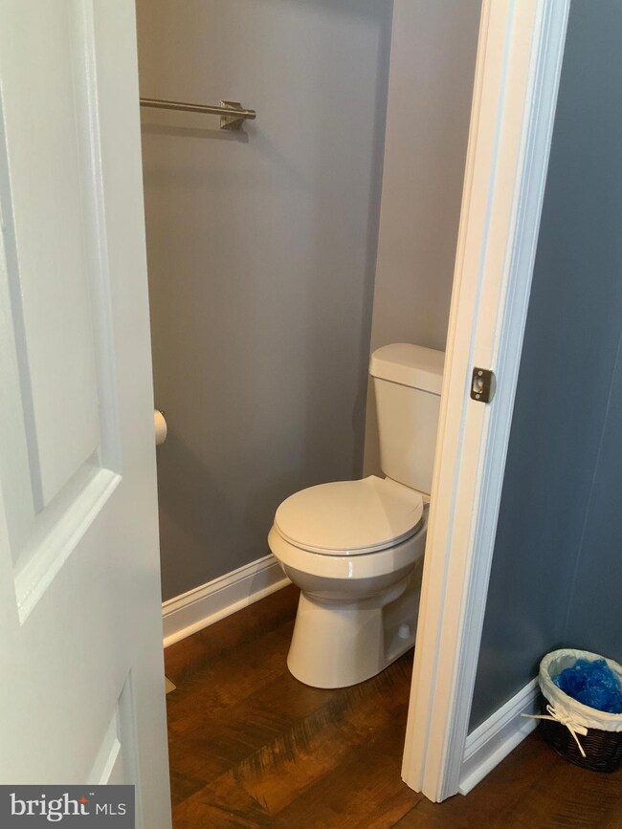
12475 Turtle Dove Place Waldorf, MD 20602
Saint Charles NeighborhoodEstimated Value: $377,000 - $399,000
Highlights
- Eat-In Gourmet Kitchen
- Colonial Architecture
- Backs to Trees or Woods
- Open Floorplan
- Deck
- Wood Flooring
About This Home
As of January 2023****NO SHOWINGS FROM 1/10/23-until further notice
****NO SHOWINGS FROM 1/10/23-until further notice
***COME***SEE***ENJOY*** (CLOSING HELP AVAILABLE) This Is What You Have Been Waiting For. You are going to appreciate the attention to details in this Move-In Ready Home. The Seller has made many upgrades to make sure you can move in and enjoy your new home right away…Many upgrades over the last few months to 5 years including the Roof, Dishwasher, Stove w/ Griddle & Range Top, Refrigerator, Siding Repair/Painting, Deck work, Outdoor Light Fixtures, Exterior Painting, Entire Interior House Painted, New Light fixtures throughout house including recessed lighting, Water Heater, Ceiling fans in all bedrooms, Bathroom Tub/Showers refinished, New toilets in all bathrooms, Air Conditioning Unit, Remodeled Kitchen, Entire house has new flooring (Wood Laminate or Carpet…LOTS OF NATURAL SUNLIGHT THROUGHOUT. THERE ARE DOUBLE SIDING GLASS DOORS OFF THE LIVING ROOM LEADING TO THE SPACIOUS DECK…THERE ARE ALSO DOUBLE SIDING GLASS DOORS OFF THE FAIMLYROOM LEADING TO THE FENCED BACK YARD….Many other upgrades can be seen in the detailed list provided in the documents and disclosures. (Ask your agent to provide). This home also boast of 4 Bedrooms and 3 full baths and 1 PowderRoom. The MBR bath is a SuperBath with a Soaking tub and Separate Shower and a Walk-In Closet with Organizers….The bathrooms throughout have new fixtures/toilets, etc. The kitchen is Gorgeous and there is a formal Separate Dining Room….AND BEST OF ALL IT IS AN **END UNIT****Much more to share but To Much to list here! So I suggest you ***COME***SEE***ENJOY***(CLOSING HELP AVAILABLE)
Townhouse Details
Home Type
- Townhome
Est. Annual Taxes
- $3,426
Year Built
- Built in 1992
Lot Details
- 1,505 Sq Ft Lot
- Backs To Open Common Area
- Backs to Trees or Woods
- Back Yard Fenced and Front Yard
- Property is in very good condition
HOA Fees
- $75 Monthly HOA Fees
Home Design
- Colonial Architecture
- Contemporary Architecture
- Brick Exterior Construction
- Slab Foundation
- Wood Siding
Interior Spaces
- Property has 3 Levels
- Open Floorplan
- Chair Railings
- Ceiling Fan
- Recessed Lighting
- Formal Dining Room
Kitchen
- Eat-In Gourmet Kitchen
- Gas Oven or Range
- Dishwasher
- Upgraded Countertops
- Disposal
Flooring
- Wood
- Carpet
Bedrooms and Bathrooms
- Walk-In Closet
- Soaking Tub
- Bathtub with Shower
- Walk-in Shower
Laundry
- Dryer
- Washer
Finished Basement
- Heated Basement
- Walk-Out Basement
- Basement Fills Entire Space Under The House
- Interior and Exterior Basement Entry
- Laundry in Basement
- Basement Windows
Home Security
Parking
- 2 Parking Spaces
- 1 Assigned Parking Space
Outdoor Features
- Deck
- Exterior Lighting
Utilities
- Forced Air Heating and Cooling System
- Vented Exhaust Fan
- Natural Gas Water Heater
- Phone Available
- Cable TV Available
Listing and Financial Details
- Tax Lot 38
- Assessor Parcel Number 0906205429
Community Details
Overview
- Association fees include common area maintenance, snow removal, trash
- Iko Community Mgmt. HOA, Phone Number (301) 924-4050
- Lakewood Est Sub Subdivision
Pet Policy
- Pets Allowed
Security
- Storm Doors
- Carbon Monoxide Detectors
- Fire and Smoke Detector
Ownership History
Purchase Details
Home Financials for this Owner
Home Financials are based on the most recent Mortgage that was taken out on this home.Purchase Details
Purchase Details
Purchase Details
Home Financials for this Owner
Home Financials are based on the most recent Mortgage that was taken out on this home.Similar Homes in the area
Home Values in the Area
Average Home Value in this Area
Purchase History
| Date | Buyer | Sale Price | Title Company |
|---|---|---|---|
| Beard Nakita S | $365,000 | -- | |
| Ransom Vaughn Kristina M | $142,900 | -- | |
| Craven Rodney T | $124,450 | -- | |
| Roscello Walter H | $126,600 | -- |
Mortgage History
| Date | Status | Borrower | Loan Amount |
|---|---|---|---|
| Open | Beard Nakita S | $349,779 | |
| Previous Owner | Vaughn Ransom Kristina M | $70,000 | |
| Previous Owner | Roscello Walter H | $113,950 | |
| Closed | Craven Rodney T | -- |
Property History
| Date | Event | Price | Change | Sq Ft Price |
|---|---|---|---|---|
| 01/24/2023 01/24/23 | Sold | $365,000 | -1.4% | $189 / Sq Ft |
| 01/08/2023 01/08/23 | Pending | -- | -- | -- |
| 11/21/2022 11/21/22 | Price Changed | $370,000 | -2.6% | $191 / Sq Ft |
| 09/15/2022 09/15/22 | For Sale | $380,000 | 0.0% | $196 / Sq Ft |
| 02/05/2015 02/05/15 | Rented | $1,750 | 0.0% | -- |
| 01/31/2015 01/31/15 | Under Contract | -- | -- | -- |
| 12/20/2014 12/20/14 | For Rent | $1,750 | +2.9% | -- |
| 07/15/2013 07/15/13 | Rented | $1,700 | 0.0% | -- |
| 07/15/2013 07/15/13 | Under Contract | -- | -- | -- |
| 05/16/2013 05/16/13 | For Rent | $1,700 | 0.0% | -- |
| 06/25/2012 06/25/12 | Rented | $1,700 | -2.9% | -- |
| 06/18/2012 06/18/12 | Under Contract | -- | -- | -- |
| 04/26/2012 04/26/12 | For Rent | $1,750 | -- | -- |
Tax History Compared to Growth
Tax History
| Year | Tax Paid | Tax Assessment Tax Assessment Total Assessment is a certain percentage of the fair market value that is determined by local assessors to be the total taxable value of land and additions on the property. | Land | Improvement |
|---|---|---|---|---|
| 2024 | $4,161 | $291,500 | $90,000 | $201,500 |
| 2023 | $3,804 | $266,233 | $0 | $0 |
| 2022 | $3,441 | $240,967 | $0 | $0 |
| 2021 | $2,926 | $215,700 | $80,000 | $135,700 |
| 2020 | $2,926 | $205,767 | $0 | $0 |
| 2019 | $2,776 | $195,833 | $0 | $0 |
| 2018 | $2,610 | $185,900 | $75,000 | $110,900 |
| 2017 | $2,575 | $183,667 | $0 | $0 |
| 2016 | -- | $181,433 | $0 | $0 |
| 2015 | $2,723 | $179,200 | $0 | $0 |
| 2014 | $2,723 | $179,200 | $0 | $0 |
Agents Affiliated with this Home
-
Johnny Williams

Seller's Agent in 2023
Johnny Williams
RE/MAX
(301) 221-5060
2 in this area
15 Total Sales
-
KaTrina Scott

Buyer's Agent in 2023
KaTrina Scott
Keller Williams Preferred Properties
(202) 813-0491
5 in this area
93 Total Sales
-
Don DeHanas

Seller's Agent in 2015
Don DeHanas
Dehanas Real Estate Services
(301) 399-5475
23 Total Sales
-
David Strickland DeHanas

Buyer's Agent in 2015
David Strickland DeHanas
Dehanas Real Estate Services
(202) 567-1092
4 in this area
18 Total Sales
-
Sheila Batey

Buyer's Agent in 2013
Sheila Batey
Coldwell Banker (NRT-Southeast-MidAtlantic)
(301) 335-7474
28 Total Sales
-

Buyer's Agent in 2012
Pattie Zanders
Bennett Realty Solutions
(301) 459-5040
Map
Source: Bright MLS
MLS Number: MDCH2016638
APN: 06-205429
- 12201 Sweetwood Place
- 12349 Sweetbriar Place
- 3453 Violet Place
- 3447 Iris Place
- 3539 Smokethorn Ct
- 3956 Northgate Place
- 3862 Gateview Place
- 3482 Sour Cherry Ct
- 3498 Sour Cherry Ct
- 3415 White Fir Ct
- 12397 Sandstone St
- 3100 Heathcote Rd
- 3747 Primrose Dr
- 3753 Primrose Dr
- 3075 Heathcote Rd
- 4499 Leonardtown Rd
- 6 Keepsake Place
- 2340 Mail Coach Ct
- 3173 Harrow Ct
- 3029 Heathcote Rd
- 12475 Turtle Dove Place
- 12473 Turtle Dove Place
- 12471 Turtle Dove Place
- 12477 Turtle Dove Place
- 12469 Turtle Dove Place
- 12479 Turtle Dove Place
- 12467 Turtle Dove Place
- 12481 Turtle Dove Place
- 12465 Turtle Dove Place
- 12478 Turtle Dove Place
- 12483 Turtle Dove Place
- 12480 Turtle Dove Place
- 12485 Turtle Dove Place
- 12482 Turtle Dove Place
- 12463 Turtle Dove Place
- 12650 Willow View Place
- 12487 Turtle Dove Place
- 12652 Willow View Place
- 12484 Turtle Dove Place
- 12476 Turtle Dove Place
