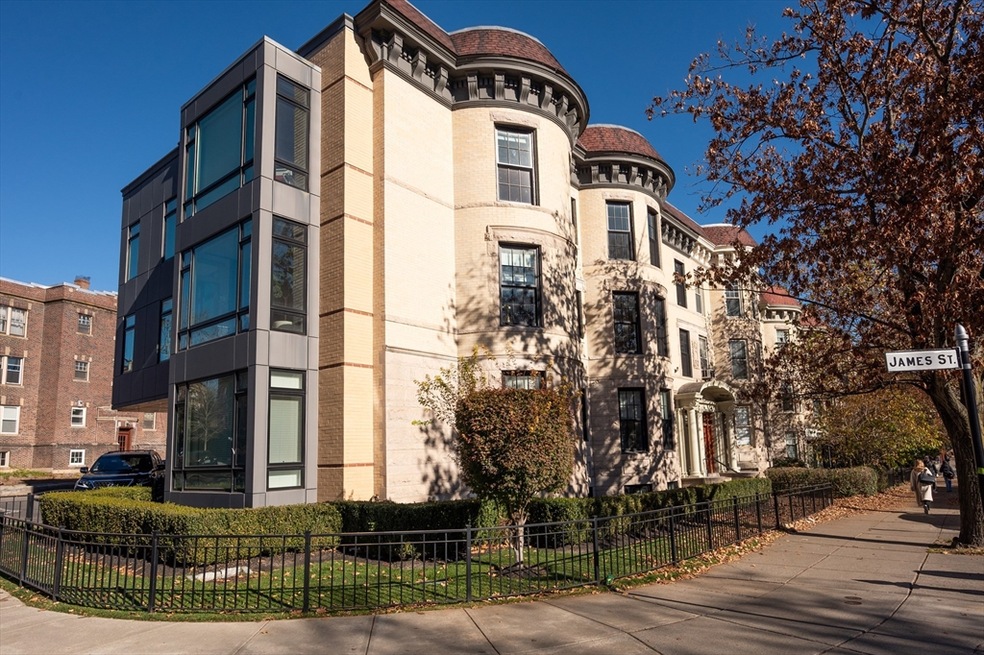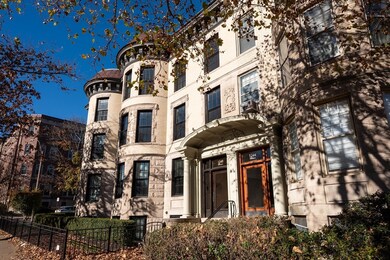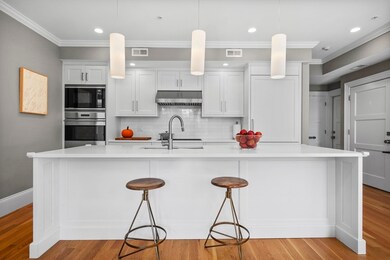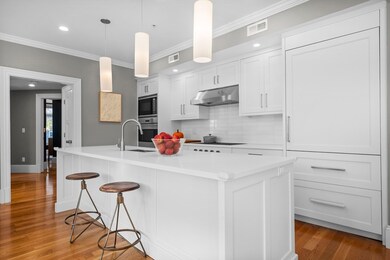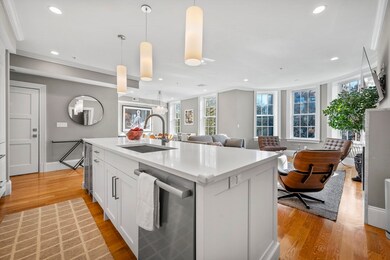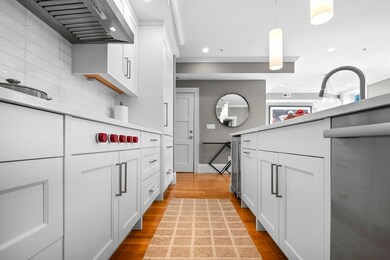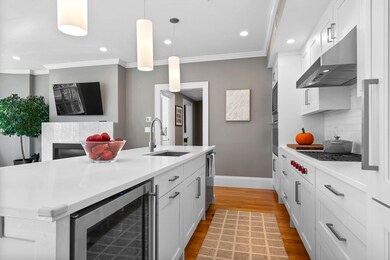
1248 Beacon St Unit 3 Brookline, MA 02446
Coolidge Corner NeighborhoodHighlights
- Medical Services
- 1-minute walk to St Paul Street Station (Green Line C)
- Custom Closet System
- Florida Ruffin Ridley Rated A
- Open Floorplan
- Landscaped Professionally
About This Home
As of January 2025Special opportunity to be the next owner of this gorgeous, home on the sunny side of Beacon Street. South facing, the many windows let the light pour in. Open concept unit has everything you could wish for and then some. Chef's kitchen has plenty of cabinets with quartz countertops, Wolf Appliances including microwave, wall oven, gas range, Subzero cabinet-front refrigerator & Bosch Dishwasher. Large island with pendant lighting, beverage fridge and plenty of seating. Custom Pantry. Gas fireplace in the living room to keep you cozy as the New England winter sets in. Spacious Primary Suite is a must-see. Floor to ceiling windows, custom walk-in closet. Roomy Full bathroom with double vanity, glass shower and soaking tub. Two additional bedrooms, one of which has access to your own private deck. In unit laundry. Deeded Parking. All of this with easy access to Coolidge Corner's many conveniences, dining and entertainment.
Property Details
Home Type
- Condominium
Est. Annual Taxes
- $20,905
Year Built
- Built in 1882
Lot Details
- Two or More Common Walls
- Landscaped Professionally
HOA Fees
- $750 Monthly HOA Fees
Home Design
- Rowhouse Architecture
- Brick Exterior Construction
Interior Spaces
- 2,011 Sq Ft Home
- 1-Story Property
- Open Floorplan
- Recessed Lighting
- Decorative Lighting
- Light Fixtures
- Insulated Windows
- Living Room with Fireplace
- Intercom
Kitchen
- Oven
- Stove
- Range with Range Hood
- Microwave
- Dishwasher
- Wine Refrigerator
- Stainless Steel Appliances
- Kitchen Island
- Upgraded Countertops
- Disposal
Flooring
- Wood
- Ceramic Tile
Bedrooms and Bathrooms
- 3 Bedrooms
- Custom Closet System
- Dual Closets
- Walk-In Closet
- Dual Vanity Sinks in Primary Bathroom
- Soaking Tub
- Bathtub with Shower
Laundry
- Laundry on main level
- Dryer
- Washer
Parking
- 1 Car Parking Space
- Paved Parking
- Open Parking
- Off-Street Parking
- Deeded Parking
Outdoor Features
- Balcony
- Deck
Location
- Property is near public transit
- Property is near schools
Schools
- Ridley Elementary School
- Brookline High School
Utilities
- Forced Air Heating and Cooling System
- 1 Cooling Zone
- 1 Heating Zone
- Heating System Uses Natural Gas
Listing and Financial Details
- Assessor Parcel Number B:043 L:0013 S:0003,5074171
Community Details
Overview
- Association fees include water, sewer, insurance, maintenance structure, ground maintenance, snow removal, trash, reserve funds
- 4 Units
Amenities
- Medical Services
- Shops
- Coin Laundry
Recreation
- Park
Pet Policy
- Pets Allowed
Map
Home Values in the Area
Average Home Value in this Area
Property History
| Date | Event | Price | Change | Sq Ft Price |
|---|---|---|---|---|
| 01/29/2025 01/29/25 | Sold | $2,125,000 | -3.4% | $1,057 / Sq Ft |
| 12/07/2024 12/07/24 | Pending | -- | -- | -- |
| 11/16/2024 11/16/24 | For Sale | $2,200,000 | +4.8% | $1,094 / Sq Ft |
| 01/17/2018 01/17/18 | Sold | $2,100,000 | 0.0% | $1,044 / Sq Ft |
| 10/16/2017 10/16/17 | Pending | -- | -- | -- |
| 10/06/2017 10/06/17 | For Sale | $2,100,000 | -- | $1,044 / Sq Ft |
Tax History
| Year | Tax Paid | Tax Assessment Tax Assessment Total Assessment is a certain percentage of the fair market value that is determined by local assessors to be the total taxable value of land and additions on the property. | Land | Improvement |
|---|---|---|---|---|
| 2025 | $21,541 | $2,182,500 | $0 | $2,182,500 |
| 2024 | $20,905 | $2,139,700 | $0 | $2,139,700 |
| 2023 | $20,679 | $2,074,100 | $0 | $2,074,100 |
| 2022 | $20,721 | $2,033,500 | $0 | $2,033,500 |
| 2021 | $19,731 | $2,013,400 | $0 | $2,013,400 |
| 2020 | $18,840 | $1,993,600 | $0 | $1,993,600 |
Mortgage History
| Date | Status | Loan Amount | Loan Type |
|---|---|---|---|
| Previous Owner | $1,470,000 | Adjustable Rate Mortgage/ARM | |
| Previous Owner | $1,575,000 | Unknown |
Deed History
| Date | Type | Sale Price | Title Company |
|---|---|---|---|
| Condominium Deed | $2,125,000 | None Available | |
| Condominium Deed | $2,125,000 | None Available | |
| Not Resolvable | $2,100,000 | -- |
Similar Homes in Brookline, MA
Source: MLS Property Information Network (MLS PIN)
MLS Number: 73313336
APN: 043-13-03
- 1265 Beacon St Unit 402
- 32 James St Unit 1
- 102 Sewall Ave Unit 5
- 50 Longwood Ave Unit 712
- 216 Saint Paul St Unit 702
- 83 Pleasant St Unit 3
- 79 Pleasant St Unit 4
- 55 Green St Unit 1
- 55 Green St Unit 3
- 66 Marshal St Unit 1
- 42 Browne St Unit 3
- 46 Browne St Unit 1
- 60 Longwood Ave Unit 409
- 60 Longwood Ave Unit 902
- 60 Longwood Ave Unit 301
- 60 Longwood Ave Unit 410
- 88 Pleasant St Unit 3
- 115 Sewall Ave Unit 1
- 24 John St Unit 2
- 60 Browne St Unit 1
