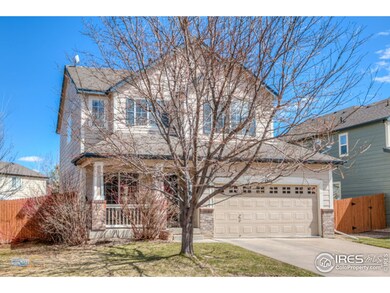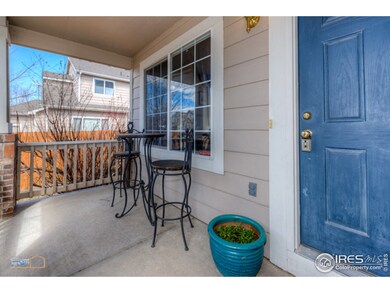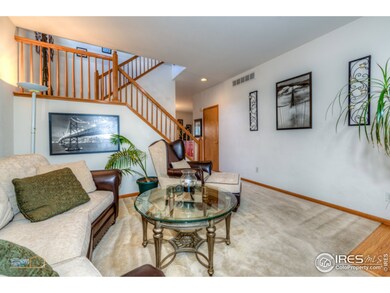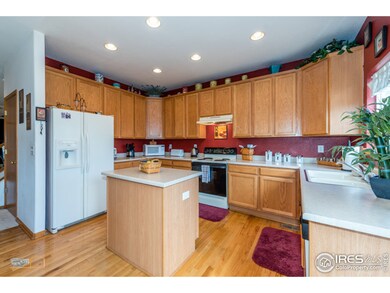
1248 Button Rock Dr Longmont, CO 80504
East Side Neighborhood
3
Beds
2.5
Baths
2,058
Sq Ft
6,098
Sq Ft Lot
Highlights
- Open Floorplan
- Mountain View
- Wood Flooring
- Fall River Elementary School Rated A-
- Contemporary Architecture
- Loft
About This Home
As of May 2016Contemporary 2-story below $350,000! 3 Bed, 3 Bath sits on one of the largest lots in Quail Crossing. Open floor plan on main level with morning sunlight. Large master suite with walk-in closet and separate tub/shower. Home has been well maintained. Easy access to I-25 and close to Union Reservoir. Close to schools and park.
Home Details
Home Type
- Single Family
Est. Annual Taxes
- $2,086
Year Built
- Built in 1999
Lot Details
- 6,098 Sq Ft Lot
- West Facing Home
- Kennel or Dog Run
- Wood Fence
- Sprinkler System
HOA Fees
- $32 Monthly HOA Fees
Parking
- 2 Car Attached Garage
Home Design
- Contemporary Architecture
- Brick Veneer
- Wood Frame Construction
- Composition Roof
Interior Spaces
- 2,058 Sq Ft Home
- 2-Story Property
- Open Floorplan
- Double Pane Windows
- Window Treatments
- Family Room
- Home Office
- Loft
- Mountain Views
- Unfinished Basement
- Basement Fills Entire Space Under The House
Kitchen
- Eat-In Kitchen
- Electric Oven or Range
- Dishwasher
- Kitchen Island
Flooring
- Wood
- Carpet
Bedrooms and Bathrooms
- 3 Bedrooms
- Walk-In Closet
- Bathtub and Shower Combination in Primary Bathroom
Laundry
- Laundry on main level
- Washer and Dryer Hookup
Outdoor Features
- Patio
- Exterior Lighting
Schools
- Fall River Elementary School
- Trail Ridge Middle School
- Skyline High School
Utilities
- Forced Air Heating and Cooling System
- High Speed Internet
- Satellite Dish
- Cable TV Available
Listing and Financial Details
- Assessor Parcel Number R0129761
Community Details
Overview
- Association fees include common amenities, management
- Quail Crossing Subdivision
Recreation
- Park
Ownership History
Date
Name
Owned For
Owner Type
Purchase Details
Closed on
Sep 26, 2023
Sold by
Weinheimer John and Weinheimer Doreen
Bought by
Button Rock Homes Llc
Total Days on Market
18
Purchase Details
Listed on
Apr 7, 2016
Closed on
May 25, 2016
Sold by
Ss & Bws Llc
Bought by
Weinheimer John
Seller's Agent
Elaine Collins
WK Real Estate
Buyer's Agent
Sandi Storck
StorckNest Properties
List Price
$349,900
Sold Price
$356,000
Premium/Discount to List
$6,100
1.74%
Home Financials for this Owner
Home Financials are based on the most recent Mortgage that was taken out on this home.
Avg. Annual Appreciation
6.63%
Original Mortgage
$320,400
Interest Rate
3.66%
Mortgage Type
New Conventional
Purchase Details
Closed on
Feb 13, 2006
Sold by
Snedeker Bradford W
Bought by
Ss & Bws Llc
Purchase Details
Closed on
May 21, 2004
Sold by
Hamid Mujtaba and Aslam Fauzia
Bought by
Snedeker Bradford W
Home Financials for this Owner
Home Financials are based on the most recent Mortgage that was taken out on this home.
Original Mortgage
$244,709
Interest Rate
5.81%
Mortgage Type
FHA
Purchase Details
Closed on
Apr 17, 2000
Sold by
Richmond American Homes Of Colorado Inc
Bought by
Hamid Mujtaba
Home Financials for this Owner
Home Financials are based on the most recent Mortgage that was taken out on this home.
Original Mortgage
$158,200
Interest Rate
8.19%
Map
Create a Home Valuation Report for This Property
The Home Valuation Report is an in-depth analysis detailing your home's value as well as a comparison with similar homes in the area
Similar Homes in Longmont, CO
Home Values in the Area
Average Home Value in this Area
Purchase History
| Date | Type | Sale Price | Title Company |
|---|---|---|---|
| Quit Claim Deed | -- | None Listed On Document | |
| Warranty Deed | $356,000 | Land Title Guarantee Co | |
| Quit Claim Deed | -- | None Available | |
| Warranty Deed | $248,550 | Fahtco | |
| Warranty Deed | $197,791 | Stewart Title |
Source: Public Records
Mortgage History
| Date | Status | Loan Amount | Loan Type |
|---|---|---|---|
| Previous Owner | $326,000 | New Conventional | |
| Previous Owner | $320,400 | New Conventional | |
| Previous Owner | $244,709 | FHA | |
| Previous Owner | $155,000 | Unknown | |
| Previous Owner | $48,000 | Credit Line Revolving | |
| Previous Owner | $158,000 | Unknown | |
| Previous Owner | $158,200 | No Value Available |
Source: Public Records
Property History
| Date | Event | Price | Change | Sq Ft Price |
|---|---|---|---|---|
| 05/22/2025 05/22/25 | For Sale | $590,000 | +65.7% | $266 / Sq Ft |
| 01/28/2019 01/28/19 | Off Market | $356,000 | -- | -- |
| 05/25/2016 05/25/16 | Sold | $356,000 | +1.7% | $173 / Sq Ft |
| 04/25/2016 04/25/16 | Pending | -- | -- | -- |
| 04/07/2016 04/07/16 | For Sale | $349,900 | -- | $170 / Sq Ft |
Source: IRES MLS
Tax History
| Year | Tax Paid | Tax Assessment Tax Assessment Total Assessment is a certain percentage of the fair market value that is determined by local assessors to be the total taxable value of land and additions on the property. | Land | Improvement |
|---|---|---|---|---|
| 2024 | $3,489 | $37,088 | $7,494 | $29,594 |
| 2023 | $3,441 | $36,475 | $8,268 | $31,892 |
| 2022 | $2,952 | $29,836 | $6,213 | $23,623 |
| 2021 | $2,991 | $30,695 | $6,392 | $24,303 |
| 2020 | $2,729 | $28,093 | $4,791 | $23,302 |
| 2019 | $2,686 | $28,093 | $4,791 | $23,302 |
| 2018 | $2,371 | $24,962 | $4,824 | $20,138 |
| 2017 | $2,339 | $27,597 | $5,333 | $22,264 |
| 2016 | $2,189 | $22,901 | $6,766 | $16,135 |
| 2015 | $2,086 | $19,184 | $4,458 | $14,726 |
| 2014 | $1,792 | $19,184 | $4,458 | $14,726 |
Source: Public Records
Source: IRES MLS
MLS Number: 787712
APN: 1205363-12-014
Nearby Homes
- 1204 Ptarmigan Dr
- 1219 Cedarwood Dr
- 1536 Goshawk Dr
- 1534 Chukar Dr
- 1500 Red Mountain Dr
- 1304 Monarch Ct
- 1419 Red Mountain Dr Unit 45
- 1419 Red Mountain Dr Unit 15
- 1427 Deerwood Dr
- 1295 Cumberland Dr
- 1022 Morning Dove Dr
- 1611 Red Mountain Dr
- 330 High Point Dr Unit 102
- 1189 Fall River Cir
- 1521 Redtail Ct
- 1026 Red Oak Dr
- 1430 Bluefield Ave
- 930 Button Rock Dr Unit E28
- 930 Button Rock Dr Unit Q102
- 930 Button Rock Dr Unit J59






