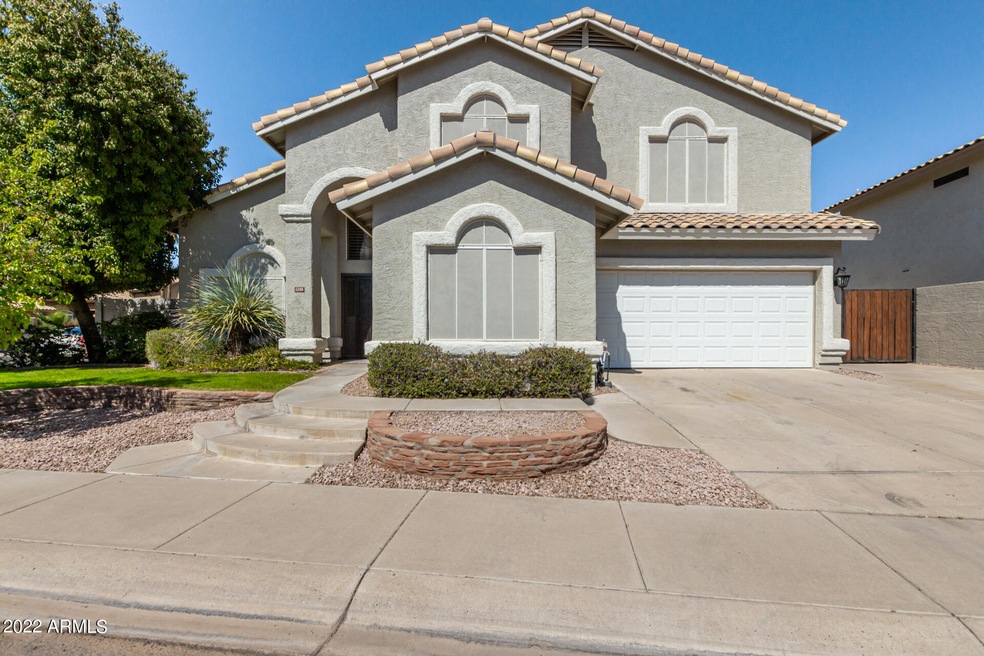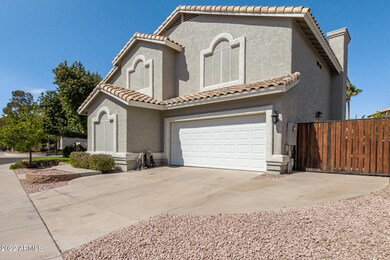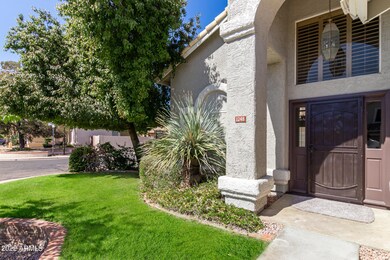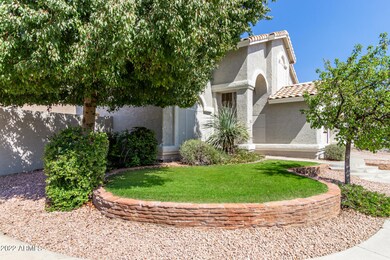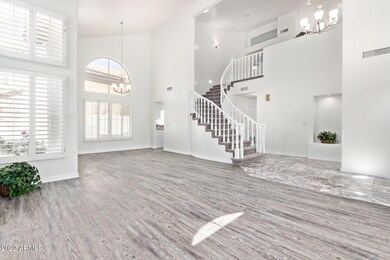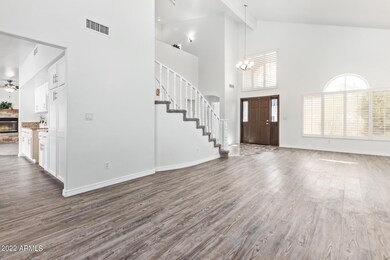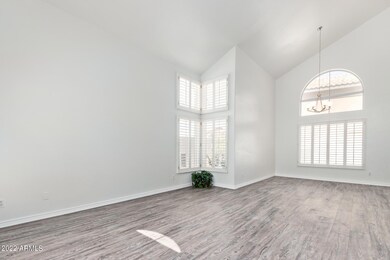
1248 E Briarwood Terrace Phoenix, AZ 85048
Ahwatukee NeighborhoodHighlights
- Heated Spa
- RV Gated
- 1 Fireplace
- Kyrene de la Sierra Elementary School Rated A
- Vaulted Ceiling
- Corner Lot
About This Home
As of April 2022This home is nestled in the private and gated community of Augusta at the Foothills. Situated on a corner lot, this 2,600 s/f home features 4 bedrooms and 3 full bathrooms. 1 bedroom and a full bath are located on the bottom floor, perfect for an office or for guests. A large and open living and dining area greet you as you enter with plantation shutters and new luxury vinyl flooring. The eat-in kitchen has granite counters, plenty of cabinetry with pull out shelving, and opens to the oversized family room with a fireplace. Upstairs is a spacious master bedroom with full master bath and large walk-in closet. All new carpet in the home along with fresh interior and exterior paint. The backyard features a pool & spa, real grass, custom built storage shed, and a concrete pad & RV gate.
Home Details
Home Type
- Single Family
Est. Annual Taxes
- $3,541
Year Built
- Built in 1991
Lot Details
- 5,776 Sq Ft Lot
- Block Wall Fence
- Corner Lot
- Front and Back Yard Sprinklers
- Sprinklers on Timer
- Grass Covered Lot
HOA Fees
- $106 Monthly HOA Fees
Parking
- 2 Car Direct Access Garage
- Garage Door Opener
- RV Gated
Home Design
- Wood Frame Construction
- Tile Roof
- Stucco
Interior Spaces
- 2,613 Sq Ft Home
- 2-Story Property
- Vaulted Ceiling
- Ceiling Fan
- 1 Fireplace
- Solar Screens
- Washer and Dryer Hookup
Kitchen
- Eat-In Kitchen
- Built-In Microwave
- Granite Countertops
Flooring
- Floors Updated in 2021
- Carpet
- Tile
- Vinyl
Bedrooms and Bathrooms
- 4 Bedrooms
- Primary Bathroom is a Full Bathroom
- 3 Bathrooms
- Dual Vanity Sinks in Primary Bathroom
- Bathtub With Separate Shower Stall
Pool
- Heated Spa
- Play Pool
Outdoor Features
- Outdoor Storage
Schools
- Kyrene De La Sierra Elementary School
- Kyrene Altadena Middle School
Utilities
- Central Air
- Heating Available
Community Details
- Association fees include ground maintenance, street maintenance
- Premier Community Association, Phone Number (480) 704-2900
- Built by Watt Hancock
- Augusta At The Foothills Subdivision
Listing and Financial Details
- Tax Lot 67
- Assessor Parcel Number 300-36-231
Ownership History
Purchase Details
Home Financials for this Owner
Home Financials are based on the most recent Mortgage that was taken out on this home.Purchase Details
Home Financials for this Owner
Home Financials are based on the most recent Mortgage that was taken out on this home.Purchase Details
Home Financials for this Owner
Home Financials are based on the most recent Mortgage that was taken out on this home.Purchase Details
Similar Homes in Phoenix, AZ
Home Values in the Area
Average Home Value in this Area
Purchase History
| Date | Type | Sale Price | Title Company |
|---|---|---|---|
| Warranty Deed | -- | Magnus Title | |
| Warranty Deed | $630,000 | Clear Title | |
| Interfamily Deed Transfer | -- | Lawyers Title Of Arizona Inc | |
| Quit Claim Deed | -- | None Available |
Mortgage History
| Date | Status | Loan Amount | Loan Type |
|---|---|---|---|
| Previous Owner | $567,000 | New Conventional | |
| Previous Owner | $236,800 | New Conventional | |
| Previous Owner | $286,750 | New Conventional | |
| Previous Owner | $292,000 | Unknown | |
| Previous Owner | $234,000 | Unknown | |
| Previous Owner | $173,000 | Fannie Mae Freddie Mac | |
| Previous Owner | $140,000 | Credit Line Revolving | |
| Previous Owner | $47,000 | Unknown |
Property History
| Date | Event | Price | Change | Sq Ft Price |
|---|---|---|---|---|
| 06/13/2025 06/13/25 | Price Changed | $692,500 | 0.0% | $265 / Sq Ft |
| 05/07/2025 05/07/25 | For Rent | $3,500 | 0.0% | -- |
| 04/18/2025 04/18/25 | Price Changed | $697,900 | -0.3% | $267 / Sq Ft |
| 03/28/2025 03/28/25 | For Sale | $700,000 | 0.0% | $268 / Sq Ft |
| 04/12/2024 04/12/24 | Rented | $3,000 | 0.0% | -- |
| 04/01/2024 04/01/24 | Price Changed | $3,000 | -9.1% | $1 / Sq Ft |
| 01/16/2024 01/16/24 | Price Changed | $3,300 | -5.7% | $1 / Sq Ft |
| 12/22/2023 12/22/23 | Price Changed | $3,500 | -5.4% | $1 / Sq Ft |
| 12/14/2023 12/14/23 | Price Changed | $3,700 | -2.6% | $1 / Sq Ft |
| 12/06/2023 12/06/23 | For Rent | $3,800 | 0.0% | -- |
| 06/01/2023 06/01/23 | Rented | $3,800 | 0.0% | -- |
| 05/18/2023 05/18/23 | For Rent | $3,800 | 0.0% | -- |
| 04/11/2022 04/11/22 | Sold | $630,000 | +1.8% | $241 / Sq Ft |
| 03/20/2022 03/20/22 | Pending | -- | -- | -- |
| 03/19/2022 03/19/22 | Price Changed | $619,000 | -6.1% | $237 / Sq Ft |
| 03/09/2022 03/09/22 | For Sale | $659,000 | -- | $252 / Sq Ft |
Tax History Compared to Growth
Tax History
| Year | Tax Paid | Tax Assessment Tax Assessment Total Assessment is a certain percentage of the fair market value that is determined by local assessors to be the total taxable value of land and additions on the property. | Land | Improvement |
|---|---|---|---|---|
| 2025 | $2,361 | $27,079 | -- | -- |
| 2024 | $3,068 | $25,790 | -- | -- |
| 2023 | $3,068 | $45,820 | $9,160 | $36,660 |
| 2022 | $2,921 | $34,400 | $6,880 | $27,520 |
| 2021 | $3,541 | $32,330 | $6,460 | $25,870 |
| 2020 | $3,459 | $29,810 | $5,960 | $23,850 |
| 2019 | $3,357 | $28,670 | $5,730 | $22,940 |
| 2018 | $2,778 | $27,520 | $5,500 | $22,020 |
| 2017 | $2,652 | $26,350 | $5,270 | $21,080 |
| 2016 | $2,687 | $26,400 | $5,280 | $21,120 |
| 2015 | $2,406 | $25,870 | $5,170 | $20,700 |
Agents Affiliated with this Home
-
Casey Hamel

Seller's Agent in 2025
Casey Hamel
Realty85
(480) 405-6464
2 in this area
14 Total Sales
-
N
Seller's Agent in 2023
Nazmiye Konus
West USA Realty
-
Christian Bissing

Buyer's Agent in 2023
Christian Bissing
Keller Williams Integrity First
(480) 332-5220
1 in this area
52 Total Sales
-
Stephen Ong

Seller's Agent in 2022
Stephen Ong
HomeSmart
(480) 443-7400
2 in this area
86 Total Sales
-
Jeffrey Avery

Buyer's Agent in 2022
Jeffrey Avery
Real Broker
(602) 688-9479
1 in this area
10 Total Sales
Map
Source: Arizona Regional Multiple Listing Service (ARMLS)
MLS Number: 6366242
APN: 300-36-231
- 16250 S 13th St
- 16242 S 12th Place
- 16609 S 14th St
- 1135 E Silverwood Dr
- 16633 S 14th St
- 16013 S Desert Foothills Pkwy Unit 1072
- 16013 S Desert Foothills Pkwy Unit 2056
- 16013 S Desert Foothills Pkwy Unit 2130
- 16013 S Desert Foothills Pkwy Unit 2055
- 16013 S Desert Foothills Pkwy Unit 2120
- 16013 S Desert Foothills Pkwy Unit 2089
- 16013 S Desert Foothills Pkwy Unit 1101
- 16013 S Desert Foothills Pkwy Unit 1150
- 1343 E Amberwood Dr
- 16219 S 14th Way
- 15827 S 12th Place
- 16049 S 10th Place
- 16008 S 13th Way
- 1228 E Mountain Vista Dr
- 1437 E Glenhaven Dr
