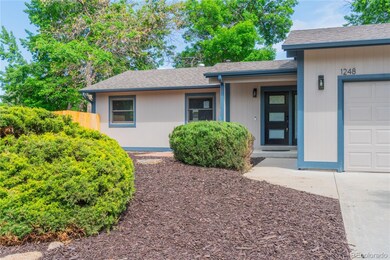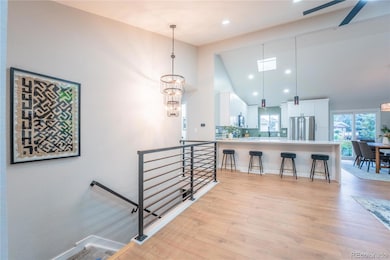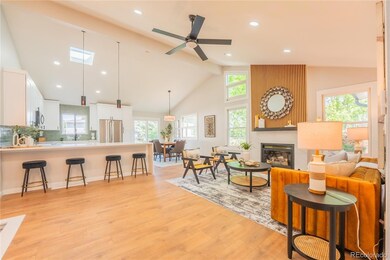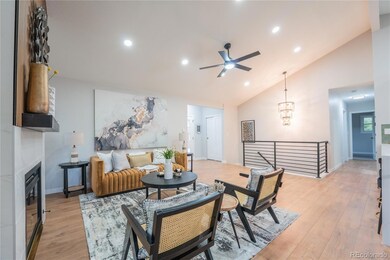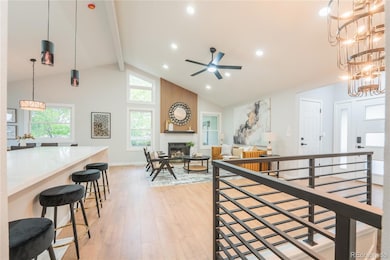
1248 Ilium Dr Lafayette, CO 80026
Highlights
- Primary Bedroom Suite
- Open Floorplan
- No HOA
- Ryan Elementary School Rated A-
- Vaulted Ceiling
- Bar Fridge
About This Home
As of July 2025Fully Renovated Gem in Centaur Village North
Welcome to 1248 Ilium Drive—a beautifully reimagined 5-bedroom, 3-bathroom home nestled in the heart of Lafayette's sought-after Centaur Village North. This 2,514 sq ft residence has been meticulously remodeled from top to bottom, offering modern comforts with timeless charm.?
Interior Highlights:
Spacious open-concept living area with abundant natural light
Gourmet kitchen featuring state-of-the-art appliances, quartz countertops, and custom cabinetry
Luxurious primary suite with a spa-inspired bathroom and walk-in closet
Fully finished basement providing additional living space or entertainment area?
Exterior & Amenities:
Situated on a generous 9,830 sq ft lot with a beautifully landscaped yard
Stamped concrete patio perfect for outdoor gatherings
Recent upgrades include a newer roof (2019), Pella wood windows,
Attached two car garage and ample driveway parking?
Located just moments from Waneka Lake Park and vibrant local shops and eateries, this home offers the perfect blend of suburban tranquility and urban convenience.?
Don't miss the opportunity to own this turnkey masterpiece in one of Lafayette's premier neighborhoods. Schedule your private tour today!
Last Agent to Sell the Property
Compass - Denver Brokerage Email: Leon@RamirezRE.com,303-437-9495 License #100052388 Listed on: 06/06/2025

Home Details
Home Type
- Single Family
Est. Annual Taxes
- $3,207
Year Built
- Built in 1981
Parking
- 2 Car Attached Garage
Home Design
- Brick Exterior Construction
- Frame Construction
- Composition Roof
- Radon Mitigation System
Interior Spaces
- 1-Story Property
- Open Floorplan
- Wet Bar
- Bar Fridge
- Vaulted Ceiling
- Gas Fireplace
- Family Room with Fireplace
- Finished Basement
Kitchen
- Oven
- Microwave
- Dishwasher
- Disposal
Flooring
- Carpet
- Laminate
- Tile
Bedrooms and Bathrooms
- 5 Bedrooms | 3 Main Level Bedrooms
- Primary Bedroom Suite
- Walk-In Closet
Laundry
- Dryer
- Washer
Schools
- Ryan Elementary School
- Angevine Middle School
- Centaurus High School
Additional Features
- 10,019 Sq Ft Lot
- Forced Air Heating and Cooling System
Community Details
- No Home Owners Association
- Centaur Village Subdivision
Listing and Financial Details
- Exclusions: Sellers personal property and staging items
- Property held in a trust
- Assessor Parcel Number R0081525
Ownership History
Purchase Details
Home Financials for this Owner
Home Financials are based on the most recent Mortgage that was taken out on this home.Purchase Details
Home Financials for this Owner
Home Financials are based on the most recent Mortgage that was taken out on this home.Purchase Details
Home Financials for this Owner
Home Financials are based on the most recent Mortgage that was taken out on this home.Purchase Details
Purchase Details
Purchase Details
Purchase Details
Purchase Details
Similar Homes in Lafayette, CO
Home Values in the Area
Average Home Value in this Area
Purchase History
| Date | Type | Sale Price | Title Company |
|---|---|---|---|
| Warranty Deed | $880,000 | Chicago Title | |
| Special Warranty Deed | $599,900 | None Listed On Document | |
| Deed | $580,000 | None Listed On Document | |
| Interfamily Deed Transfer | -- | None Available | |
| Quit Claim Deed | -- | -- | |
| Deed | -- | -- | |
| Deed | $102,000 | -- | |
| Warranty Deed | $80,000 | -- |
Mortgage History
| Date | Status | Loan Amount | Loan Type |
|---|---|---|---|
| Open | $640,000 | New Conventional | |
| Closed | $640,000 | New Conventional | |
| Previous Owner | $596,250 | Construction |
Property History
| Date | Event | Price | Change | Sq Ft Price |
|---|---|---|---|---|
| 07/11/2025 07/11/25 | Sold | $880,000 | -2.1% | $686 / Sq Ft |
| 06/06/2025 06/06/25 | For Sale | $899,000 | +55.0% | $701 / Sq Ft |
| 02/20/2025 02/20/25 | Sold | $580,000 | +1.5% | $231 / Sq Ft |
| 02/11/2025 02/11/25 | Pending | -- | -- | -- |
| 02/05/2025 02/05/25 | For Sale | $571,325 | -- | $227 / Sq Ft |
Tax History Compared to Growth
Tax History
| Year | Tax Paid | Tax Assessment Tax Assessment Total Assessment is a certain percentage of the fair market value that is determined by local assessors to be the total taxable value of land and additions on the property. | Land | Improvement |
|---|---|---|---|---|
| 2025 | $3,207 | $41,600 | $19,700 | $21,900 |
| 2024 | $3,207 | $41,600 | $19,700 | $21,900 |
| 2023 | $3,152 | $42,893 | $19,698 | $26,880 |
| 2022 | $2,575 | $34,360 | $15,380 | $18,980 |
| 2021 | $2,547 | $35,350 | $15,823 | $19,527 |
| 2020 | $2,303 | $32,347 | $12,656 | $19,691 |
| 2019 | $2,271 | $32,347 | $12,656 | $19,691 |
| 2018 | $1,880 | $27,792 | $12,132 | $15,660 |
| 2017 | $1,830 | $32,086 | $13,452 | $18,634 |
| 2016 | $1,657 | $26,006 | $9,791 | $16,215 |
| 2015 | $1,553 | $18,070 | $5,652 | $12,418 |
| 2014 | $874 | $18,070 | $5,652 | $12,418 |
Agents Affiliated with this Home
-
León Ramirez

Seller's Agent in 2025
León Ramirez
Compass - Denver
(303) 437-9495
50 Total Sales
-
Paul Dart

Seller's Agent in 2025
Paul Dart
RE/MAX
78 Total Sales
-
Andre Mazur

Buyer's Agent in 2025
Andre Mazur
Compass - Boulder
(720) 298-0174
81 Total Sales
-
Justin Rafter

Buyer's Agent in 2025
Justin Rafter
(720) 909-9789
29 Total Sales
Map
Source: REcolorado®
MLS Number: 3569879
APN: 1575044-11-022
- 1245 Ceres Dr
- 1287 Doric Dr
- 1289 Doric Dr
- 1711 Cato Cir Unit 21
- 1900 Chalcis Dr Unit 42B
- 1707 Ostia Cir Unit 46
- 2004 Foxtail Ln Unit B
- 1998 Foxtail Ln Unit B
- 876 Cimarron Dr Unit B
- 928 Cimarron Dr Unit c
- 1435 Agape Way
- 1415 Bacchus Dr Unit D9
- 910 Sparta Dr
- 1100 Bacchus Dr Unit A
- 1585 Hecla Way Unit 201
- 725 Julian Cir
- 901 Delphi Dr
- 1714 Zeus Dr
- 718 Julian Cir
- 1902 Pioneer Cir

