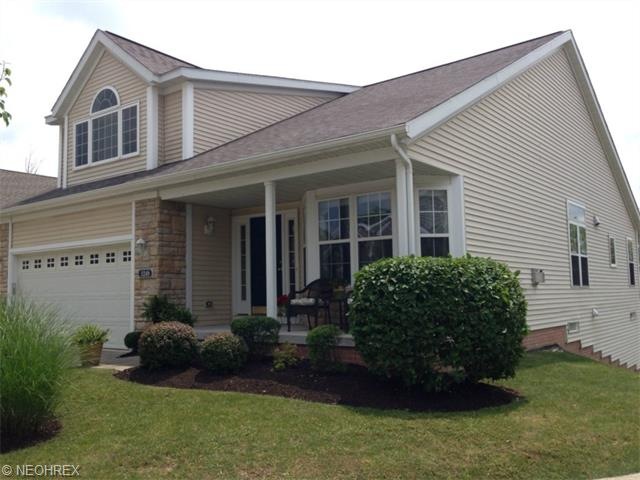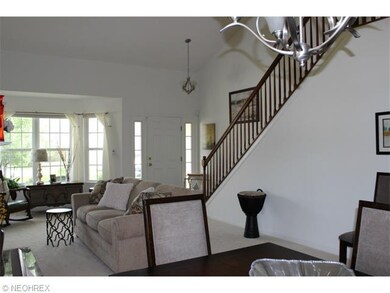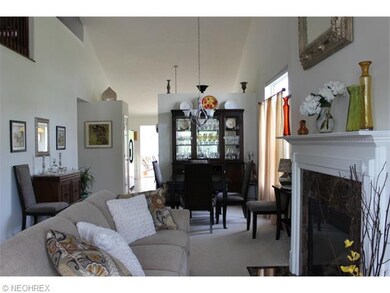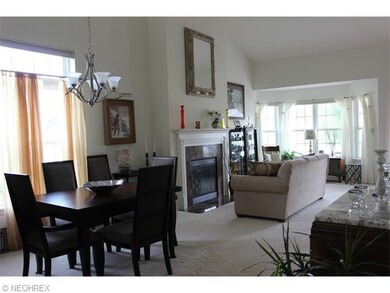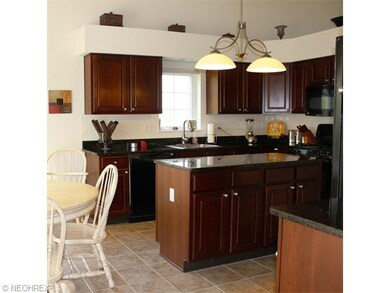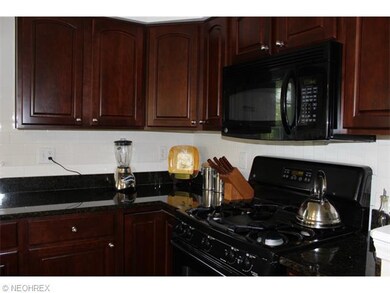
1248 Juniper Ct MacEdonia, OH 44056
Highlights
- View of Trees or Woods
- Deck
- 1 Fireplace
- Lee Eaton Elementary School Rated A
- Wooded Lot
- Cul-De-Sac
About This Home
As of October 2024Better than new! Handsome free standing single family home in Woodland Pointe with outstanding attention to detail, extensive upgrades and a finished walk-out lower level. Soaring ceilings greet you as you enter from the welcoming Front Porch. The Living Room has tall transom windows and a beautiful gas Fireplace. The open Dining Room area flows into the Eat-In Chef's Kitchen with Cherry Cabinets, Granite Counters, White Subway Tile backsplash, Ceramic Tile floor & Center Island. The adjoining vaulted Sunroom opens with sliders out onto the Deck (15 x 10). The Family Room with vaulted ceiling also opens off the Kitchen and has dramatic back yard views. The First Floor Master Bedroom Suite has Vaulted ceilings, a large walk-in closet and a Cherry Vanity with double sinks. The Laundry Room and 2 car garage complete the main floor. Upstairs are two large bright Bedrooms w/ample closets that share a Full Hall Bath. The Loft area makes a perfect Office or Sitting Area overlooking the Living and Dining space below. The finished walk-out lower level has a large Recreation Room, an Exercise Room, Sliders to the covered Stone Patio (15 x 8) and a state of the art Theater/Media room! Included are the special Daylite Theater Screen, audio/video system, speaker system and reclining chairs! A large storage area completes the lower level. Enjoy the adjacent walking trails, Gazebo and children's play area.
Last Agent to Sell the Property
Keller Williams Chervenic Rlty License #2006007481 Listed on: 06/12/2015

Last Buyer's Agent
Martie Mckown
Deleted Agent License #245131
Home Details
Home Type
- Single Family
Est. Annual Taxes
- $4,721
Year Built
- Built in 2007
Lot Details
- 6,900 Sq Ft Lot
- Cul-De-Sac
- Northeast Facing Home
- Wooded Lot
HOA Fees
- $130 Monthly HOA Fees
Home Design
- Cluster Home
- Asphalt Roof
- Stone Siding
- Vinyl Construction Material
Interior Spaces
- 3,107 Sq Ft Home
- 2-Story Property
- 1 Fireplace
- Views of Woods
Kitchen
- Range
- Microwave
- Dishwasher
- Disposal
Bedrooms and Bathrooms
- 3 Bedrooms
Finished Basement
- Walk-Out Basement
- Basement Fills Entire Space Under The House
Home Security
- Home Security System
- Carbon Monoxide Detectors
- Fire and Smoke Detector
Parking
- 2 Car Attached Garage
- Garage Door Opener
Outdoor Features
- Deck
- Patio
- Porch
Utilities
- Forced Air Heating and Cooling System
- Heating System Uses Gas
Listing and Financial Details
- Assessor Parcel Number 3312610
Community Details
Overview
- Association fees include exterior building, landscaping, property management, recreation, reserve fund, snow removal
- Woodland Pointe Ph 01 Community
Recreation
- Community Playground
Ownership History
Purchase Details
Home Financials for this Owner
Home Financials are based on the most recent Mortgage that was taken out on this home.Purchase Details
Home Financials for this Owner
Home Financials are based on the most recent Mortgage that was taken out on this home.Purchase Details
Purchase Details
Home Financials for this Owner
Home Financials are based on the most recent Mortgage that was taken out on this home.Purchase Details
Home Financials for this Owner
Home Financials are based on the most recent Mortgage that was taken out on this home.Similar Homes in MacEdonia, OH
Home Values in the Area
Average Home Value in this Area
Purchase History
| Date | Type | Sale Price | Title Company |
|---|---|---|---|
| Deed | $400,000 | None Listed On Document | |
| Deed | $280,000 | None Available | |
| Interfamily Deed Transfer | -- | None Available | |
| Warranty Deed | $267,500 | Attorney | |
| Warranty Deed | $290,000 | Chicago Title Ins Co |
Mortgage History
| Date | Status | Loan Amount | Loan Type |
|---|---|---|---|
| Open | $250,000 | New Conventional | |
| Previous Owner | $201,750 | New Conventional | |
| Previous Owner | $203,100 | New Conventional | |
| Previous Owner | $214,000 | New Conventional | |
| Previous Owner | $151,200 | Credit Line Revolving | |
| Previous Owner | $200,000 | New Conventional | |
| Previous Owner | $232,000 | Purchase Money Mortgage |
Property History
| Date | Event | Price | Change | Sq Ft Price |
|---|---|---|---|---|
| 10/29/2024 10/29/24 | Sold | $400,000 | -5.9% | $110 / Sq Ft |
| 10/18/2024 10/18/24 | Pending | -- | -- | -- |
| 09/11/2024 09/11/24 | For Sale | $425,000 | +51.8% | $117 / Sq Ft |
| 11/19/2018 11/19/18 | Sold | $280,000 | -1.7% | $93 / Sq Ft |
| 09/14/2018 09/14/18 | Pending | -- | -- | -- |
| 08/20/2018 08/20/18 | Price Changed | $284,900 | -1.7% | $94 / Sq Ft |
| 07/30/2018 07/30/18 | Price Changed | $289,900 | -1.7% | $96 / Sq Ft |
| 07/16/2018 07/16/18 | For Sale | $295,000 | +10.3% | $98 / Sq Ft |
| 08/25/2015 08/25/15 | Sold | $267,500 | -2.7% | $86 / Sq Ft |
| 07/27/2015 07/27/15 | Pending | -- | -- | -- |
| 06/12/2015 06/12/15 | For Sale | $275,000 | -- | $89 / Sq Ft |
Tax History Compared to Growth
Tax History
| Year | Tax Paid | Tax Assessment Tax Assessment Total Assessment is a certain percentage of the fair market value that is determined by local assessors to be the total taxable value of land and additions on the property. | Land | Improvement |
|---|---|---|---|---|
| 2025 | $8,716 | $121,083 | $22,656 | $98,427 |
| 2024 | $5,651 | $121,083 | $22,656 | $98,427 |
| 2023 | $8,716 | $121,083 | $22,656 | $98,427 |
| 2022 | $5,059 | $91,183 | $17,035 | $74,148 |
| 2021 | $5,074 | $91,183 | $17,035 | $74,148 |
| 2020 | $4,983 | $91,190 | $17,040 | $74,150 |
| 2019 | $5,134 | $86,870 | $16,650 | $70,220 |
| 2018 | $4,421 | $86,870 | $16,650 | $70,220 |
| 2017 | $4,885 | $86,870 | $16,650 | $70,220 |
| 2016 | $4,755 | $86,870 | $16,650 | $70,220 |
| 2015 | $4,885 | $86,870 | $16,650 | $70,220 |
| 2014 | $4,721 | $86,870 | $16,650 | $70,220 |
| 2013 | $4,802 | $89,180 | $16,650 | $72,530 |
Agents Affiliated with this Home
-
Karyl Morrison

Seller's Agent in 2024
Karyl Morrison
Howard Hanna
(330) 903-6448
2 in this area
333 Total Sales
-
Larry Steinbacher

Buyer's Agent in 2024
Larry Steinbacher
Century 21 Transcendent Realty
(440) 503-5820
1 in this area
371 Total Sales
-

Seller's Agent in 2018
Diane Kish
Deleted Agent
-
R
Seller Co-Listing Agent in 2018
Ron Kish
Deleted Agent
-
Patricia Kurtz

Seller's Agent in 2015
Patricia Kurtz
Keller Williams Chervenic Rlty
(330) 802-1675
15 in this area
440 Total Sales
-

Buyer's Agent in 2015
Martie Mckown
Deleted Agent
Map
Source: MLS Now
MLS Number: 3718336
APN: 33-12610
- VL Valley View Rd
- 1486 Park Ridge Ave
- 1490 Waynesboro Dr
- 1409 Haymarket Way
- 8377 Valley View Rd
- 835 Needham Ct Unit 2
- 1025 Ashbrooke Way
- 893 Eileen Dr
- 1559 Groton Dr
- 7510 Allerton Ct
- 7894 English Oak Trail
- 1042 Lancewood Dr
- 7453 Wetherburn Way
- 1785 Ashley Dr
- 7574 Elderkin Ct
- 645 Brookwood Ct
- 7830 N Burton Ln Unit C8
- 7304 Glastonbury Dr
- 7284 Forest Cove Ln
- 2142 Kirtland Place
