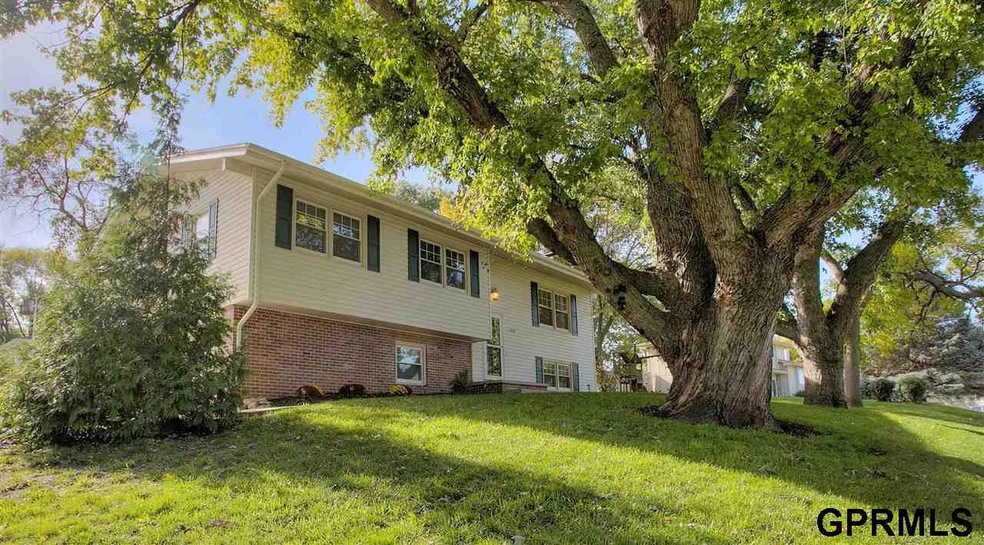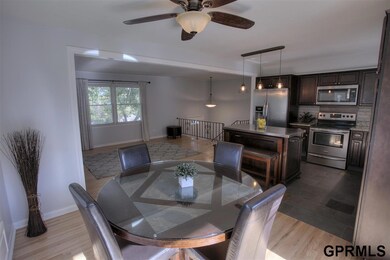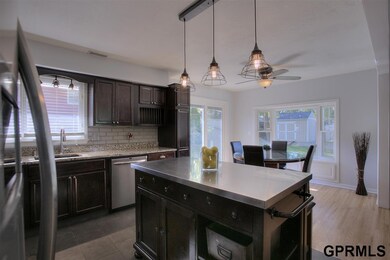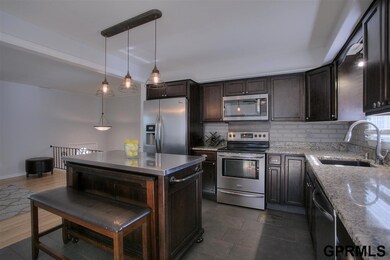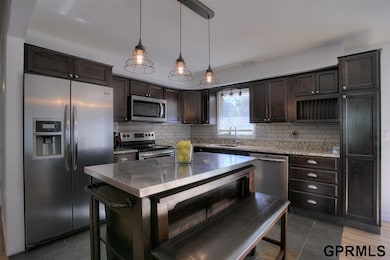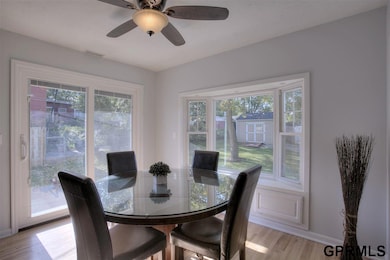
1248 S 164th Ave Omaha, NE 68130
Pacific Heights NeighborhoodEstimated Value: $274,000 - $303,000
Highlights
- Deck
- Family Room with Fireplace
- Main Floor Bedroom
- Kiewit Middle School Rated A
- Wood Flooring
- 4-minute walk to Peterson Park
About This Home
As of December 2019Just reduced!!! Open Sun. Nov. 3rd 1-3!!! Clean & bright 3bd/3bth on corner lot w/oversized 2 car in Millard Schools & perfect for entertaining!!! Main flr boasts open flr plan w/gorgeous kitchen, expandable center island, slate tile & all appliances stay; clean & bright dining area for morning coffee watching the kids at play; large living rm w/beautiful hardwood flrs throughout & cozy brick fireplace for movie night!! Elegant master suite w/access to deck & posh ¾ bath!! Lower level has huge family rm w/gas fireplace, storage, laundry & lavatory, perfect for the big game!!! Large oversized 2 car garage w/room for vehicles, storage & workshop!! Perfect back yard w/park-like setting; soak up the sun on the relaxing deck or grill out w/friends & a fire on the patio w/playset just steps away!! Permanent vinyl siding/windows, roof ’14, water heater ‘18!! Hard to find corner lot w/mature landscaping & great location near park/schools/restaurants & Dodge Exp!! Hurry!! Won’t last long!!!
Last Agent to Sell the Property
Hike Real Estate PC Bellevue License #20050228 Listed on: 10/18/2019
Home Details
Home Type
- Single Family
Est. Annual Taxes
- $2,810
Year Built
- Built in 1964
Lot Details
- 0.25 Acre Lot
- Lot Dimensions are 130 x 84
- Partially Fenced Property
- Chain Link Fence
- Corner Lot
- Level Lot
Parking
- 2 Car Attached Garage
- Garage Door Opener
- Off-Street Parking
Home Design
- Split Level Home
- Block Foundation
- Composition Roof
- Vinyl Siding
Interior Spaces
- Ceiling Fan
- Window Treatments
- Bay Window
- Family Room with Fireplace
- 2 Fireplaces
- Living Room with Fireplace
- Dining Area
- Finished Basement
- Basement Windows
Kitchen
- Oven
- Microwave
- Dishwasher
- Disposal
Flooring
- Wood
- Wall to Wall Carpet
- Ceramic Tile
Bedrooms and Bathrooms
- 3 Bedrooms
- Main Floor Bedroom
Laundry
- Dryer
- Washer
Outdoor Features
- Balcony
- Deck
- Patio
- Shed
Schools
- J Sterling Morton Elementary School
- Kiewit Middle School
- Millard North High School
Utilities
- Forced Air Heating and Cooling System
- Heating System Uses Gas
- Phone Available
- Cable TV Available
Community Details
- No Home Owners Association
- Pacific Heights Subdivision
Listing and Financial Details
- Assessor Parcel Number 1934241150
Ownership History
Purchase Details
Home Financials for this Owner
Home Financials are based on the most recent Mortgage that was taken out on this home.Purchase Details
Purchase Details
Home Financials for this Owner
Home Financials are based on the most recent Mortgage that was taken out on this home.Similar Homes in Omaha, NE
Home Values in the Area
Average Home Value in this Area
Purchase History
| Date | Buyer | Sale Price | Title Company |
|---|---|---|---|
| Heimes Jason | $203,000 | Green Title & Escrow | |
| Hud | $134,678 | -- | |
| Gale James | $128,000 | -- |
Mortgage History
| Date | Status | Borrower | Loan Amount |
|---|---|---|---|
| Open | Heimes Jason | $184,528 | |
| Previous Owner | Gale James | $125,530 |
Property History
| Date | Event | Price | Change | Sq Ft Price |
|---|---|---|---|---|
| 12/31/2019 12/31/19 | Sold | $202,500 | -1.2% | $128 / Sq Ft |
| 11/11/2019 11/11/19 | For Sale | $204,900 | 0.0% | $129 / Sq Ft |
| 11/08/2019 11/08/19 | Pending | -- | -- | -- |
| 11/05/2019 11/05/19 | Pending | -- | -- | -- |
| 10/29/2019 10/29/19 | Price Changed | $204,900 | -2.4% | $129 / Sq Ft |
| 10/18/2019 10/18/19 | For Sale | $209,900 | -- | $133 / Sq Ft |
Tax History Compared to Growth
Tax History
| Year | Tax Paid | Tax Assessment Tax Assessment Total Assessment is a certain percentage of the fair market value that is determined by local assessors to be the total taxable value of land and additions on the property. | Land | Improvement |
|---|---|---|---|---|
| 2023 | $4,728 | $237,500 | $34,600 | $202,900 |
| 2022 | $4,271 | $202,100 | $34,600 | $167,500 |
| 2021 | $4,178 | $198,700 | $34,600 | $164,100 |
| 2020 | $4,213 | $198,700 | $34,600 | $164,100 |
| 2019 | $2,988 | $140,500 | $34,600 | $105,900 |
| 2018 | $2,810 | $130,300 | $34,600 | $95,700 |
| 2017 | $2,581 | $130,300 | $34,600 | $95,700 |
| 2016 | $2,581 | $121,500 | $13,200 | $108,300 |
| 2015 | $2,462 | $113,500 | $12,300 | $101,200 |
| 2014 | $2,462 | $113,500 | $12,300 | $101,200 |
Agents Affiliated with this Home
-
Justin Gomez

Seller's Agent in 2019
Justin Gomez
Hike Real Estate PC Bellevue
(402) 612-2429
71 Total Sales
-
Paul Hanson

Buyer's Agent in 2019
Paul Hanson
Better Homes and Gardens R.E.
(402) 541-8889
83 Total Sales
Map
Source: Great Plains Regional MLS
MLS Number: 21924875
APN: 3424-1150-19
- 16405 Marcy St
- 16734 Pierce Cir
- 16917 Pierce St
- 909 S 159th Ave
- 2217 S 166th St
- 2105 S 165th St
- 1308 S 172nd St
- 17238 Woolworth Ave
- 2304 S 165th Ave
- 416 S 159th St
- 15708 Leavenworth St
- 17207 Hickory Plaza
- 15818 Howard St
- 15692 Leavenworth St
- 16024 Martha Cir
- 215 S 163rd St
- 15682 Leavenworth St
- 15911 Lamp Cir
- 15712 Jackson Dr
- 15527 Mason Cir
- 1248 S 164th Ave
- 1282 S 164th St
- 1242 S 164th Ave
- 1274 S 164th St
- 1284 S 164th St
- 1279 S 164th St
- 1275 S 164th St
- 1239 S 164th Ave
- 1236 S 164th Ave
- 1270 S 164th St
- 1283 S 164th St
- 1273 S 165th St
- 1271 S 164th St
- 1279 S 165th St
- 1267 S 165th St
- 1287 S 164th St
- 1230 S 164th Ave
- 1229 S 164th Ave
- 1266 S 164th St
- 16402 Poppleton Ave
