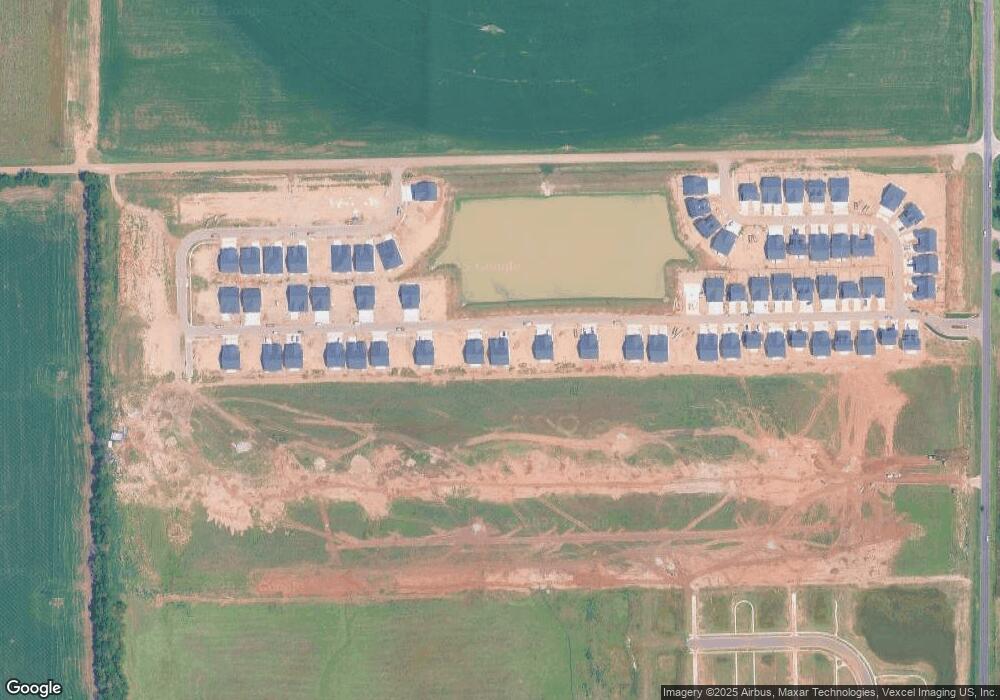12481 Fennec St Maize, KS 67101
Northwest Wichita Neighborhood
2
Beds
--
Bath
3,632
Sq Ft
--
Built
About This Home
This home is located at 12481 Fennec St, Maize, KS 67101. 12481 Fennec St is a home located in Sedgwick County with nearby schools including Vermillion Elementary School, Maize South Elementary School, and Maize Elementary School.
Create a Home Valuation Report for This Property
The Home Valuation Report is an in-depth analysis detailing your home's value as well as a comparison with similar homes in the area
Home Values in the Area
Average Home Value in this Area
Tax History Compared to Growth
Map
Nearby Homes
- 12456 W Blanford St
- 12472 W Blanford St
- 12470 W Blanford St
- 12454-12456 W Blanford St
- 12488 W Blanford St
- 12454 W Blanford St
- 12470-12472 W Blanford St
- 12465 W Blanford St
- 12440 W Blanford St
- 12438 W Blanford St
- 12438-12440 W Blanford St
- 12451 W Blanford St
- 12518 W Fennec
- 12468 W Fennec
- 12422-12424 W Blanford St
- 12419 Fennec St
- 12337 Fennec St
- 12417 Fennec St
- 12339 Fennec St
- 12435 W Fennec
- 12504 W Blanford St
- 12513-12515 W Blanford St
- 12486-12488 W Blanford St
- 12502 W Blanford St
- 12470-12472 W Fennec
- 12465-12467 W Blanford
- 12449-12451 W Blanford St
- 12470 W Fennec
- 12433-12435 W Blanford St
- 12424 W Blanford St
- 12422 W Blanford St
- 12417-12419 W Blanford St
- 12419 W Blanford St
- 12417 W Blanford St
- 12408 W Blanford St
- 12406 W Blanford St
- 12406-12408 W Blanford St
- 12449-12451 W Fennec St
- 12385-12387 W Blanford St
- 12388-12390 W Fennec St
