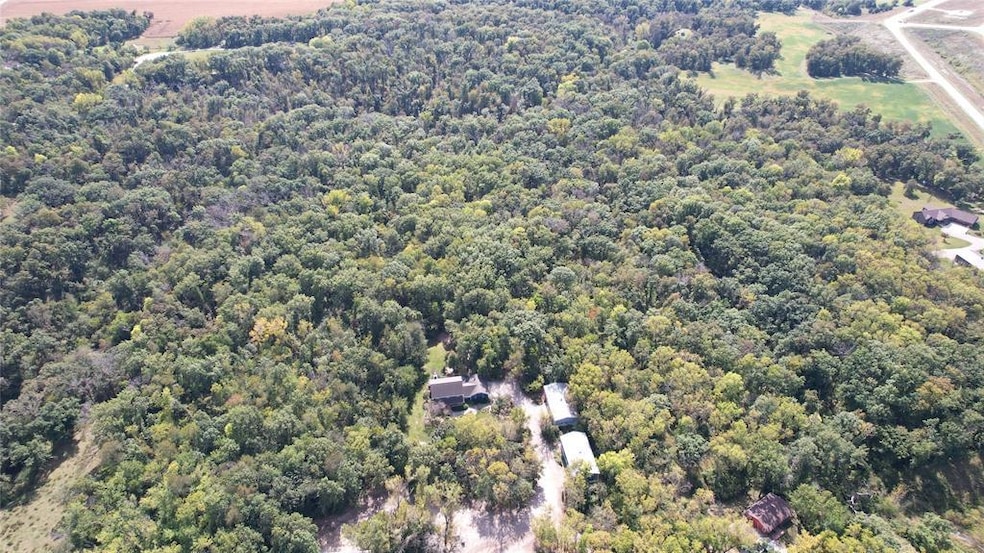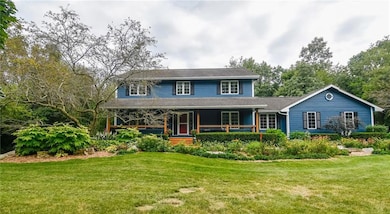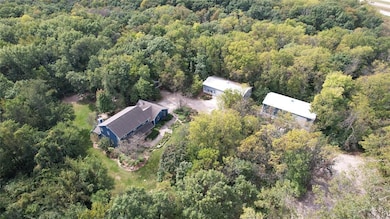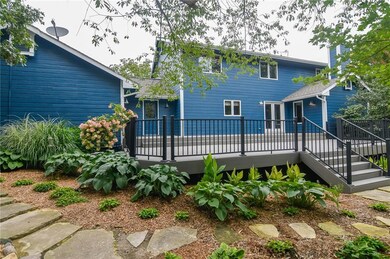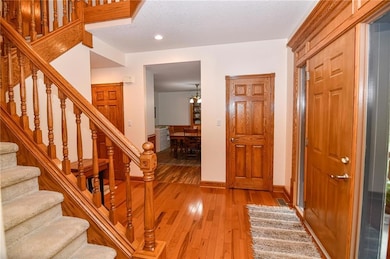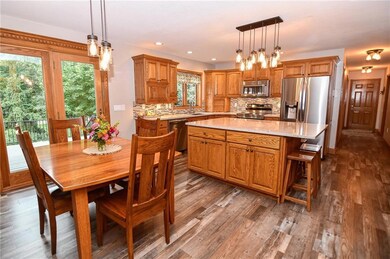12485 Highway F17 W Collins, IA 50055
Estimated payment $5,237/month
Highlights
- 31.39 Acre Lot
- Wood Flooring
- Den
- Deck
- No HOA
- Formal Dining Room
About This Home
$20,100 PRICE REDUCTION on this gorgeous 31+ acre wooded property with upgraded 4 BR/3BA 2-story home and great outbuildings just 20 min from the Metro! Immerse yourself in the beautiful Iowa seasons with a quality custom home, excellent buildings, privacy, wildlife, and more nestled in your own private woodland. NOW OFFERED at $928,900, this remarkable property is adjacent to the 113-acre Ashton County Park and IA-HWY 330 and just minutes from Ankeny, Altoona and the Metro. The impressive 2-story home showcases hardwood floors, fireplace, custom cabinetry, spacious upgraded kitchen, dining room, den, and more. The upper-level features a large primary BR w ensuite and 3 addl BR and full BA. The lower level adds a family room, custom bar, abundant storage w geothermal HVAC and more.
Outside, the amenities continue with the huge all-weather deck, stone patio and bar and professional landscaping providing a tranquil transition to the surrounding hardwood timber. Want to combine business and pleasure? How about three excellent 30’x60’ steel bldgs incl one with concrete, heat and office plus an excellent 14'X20' garden shed and more for all or your business needs or home for your toys? If you are a capable buyer who wants "your own space" with a beautiful home, outbuildings, 31+ acres, privacy and just a 4-lane hop to the Metro, you just found it and need to see it! Buyer to cooperate with sellers' 1031 exchange at no cost or liability to buyers or delay in closing.
Home Details
Home Type
- Single Family
Est. Annual Taxes
- $4,092
Year Built
- Built in 1994
Lot Details
- 31.39 Acre Lot
- Property is zoned Ag
Home Design
- Asphalt Shingled Roof
Interior Spaces
- 2,732 Sq Ft Home
- 2-Story Property
- Wood Burning Fireplace
- Family Room Downstairs
- Formal Dining Room
- Den
- Fire and Smoke Detector
Kitchen
- Eat-In Kitchen
- Stove
- Dishwasher
Flooring
- Wood
- Carpet
Bedrooms and Bathrooms
- 4 Bedrooms
Laundry
- Laundry on main level
- Dryer
- Washer
Parking
- 2 Car Attached Garage
- Gravel Driveway
Outdoor Features
- Deck
- Patio
- Fire Pit
- Outdoor Storage
Utilities
- Central Air
- Geothermal Heating and Cooling
- Septic Tank
Community Details
- No Home Owners Association
Listing and Financial Details
- Assessor Parcel Number 0121200009
Map
Home Values in the Area
Average Home Value in this Area
Tax History
| Year | Tax Paid | Tax Assessment Tax Assessment Total Assessment is a certain percentage of the fair market value that is determined by local assessors to be the total taxable value of land and additions on the property. | Land | Improvement |
|---|---|---|---|---|
| 2025 | $4,080 | $435,470 | $164,790 | $270,680 |
| 2024 | $4,080 | $305,350 | $50,070 | $255,280 |
| 2023 | $5,752 | $305,350 | $50,070 | $255,280 |
| 2022 | $5,210 | $372,970 | $50,070 | $322,900 |
| 2021 | $5,064 | $345,760 | $50,070 | $295,690 |
| 2020 | $5,064 | $313,060 | $39,620 | $273,440 |
| 2019 | $4,834 | $277,050 | $0 | $0 |
| 2018 | $4,834 | $277,050 | $0 | $0 |
| 2017 | $4,834 | $276,200 | $0 | $0 |
| 2016 | $4,834 | $277,540 | $0 | $0 |
| 2015 | $4,852 | $275,410 | $0 | $0 |
| 2014 | $4,510 | $275,410 | $0 | $0 |
Property History
| Date | Event | Price | List to Sale | Price per Sq Ft |
|---|---|---|---|---|
| 10/27/2025 10/27/25 | Pending | -- | -- | -- |
| 10/27/2025 10/27/25 | For Sale | $928,900 | 0.0% | $340 / Sq Ft |
| 10/09/2025 10/09/25 | Price Changed | $928,900 | -2.1% | $340 / Sq Ft |
| 08/25/2025 08/25/25 | Price Changed | $949,000 | -4.1% | $347 / Sq Ft |
| 03/29/2025 03/29/25 | Price Changed | $989,900 | -15.4% | $362 / Sq Ft |
| 01/13/2025 01/13/25 | Price Changed | $1,169,750 | -14.9% | $428 / Sq Ft |
| 09/16/2024 09/16/24 | For Sale | $1,375,000 | -- | $503 / Sq Ft |
Source: Des Moines Area Association of REALTORS®
MLS Number: 700984
APN: 01-21-200-009
- 72563 340th St
- 114 S Station St
- 105 Everett Cir
- 103 Everett Cir
- 0000 W 96th St N
- 303 S Station St
- 12210 N 59th Ave W
- 0000 W 92nd St N
- 14039 NE 112th St
- 12227 N 59th Ave W
- TBD NE 134th Ave
- 5768 W 148th St N
- 6839 Center St
- 10803 NE 118th Ave
- 5280 Fairview Ln
- 5460 Fairview Ln
- 5220 Fairview Ln
- 5397 Fairview Ln
- 5527 Fairview Ln
- 5517 Fairview Ln
