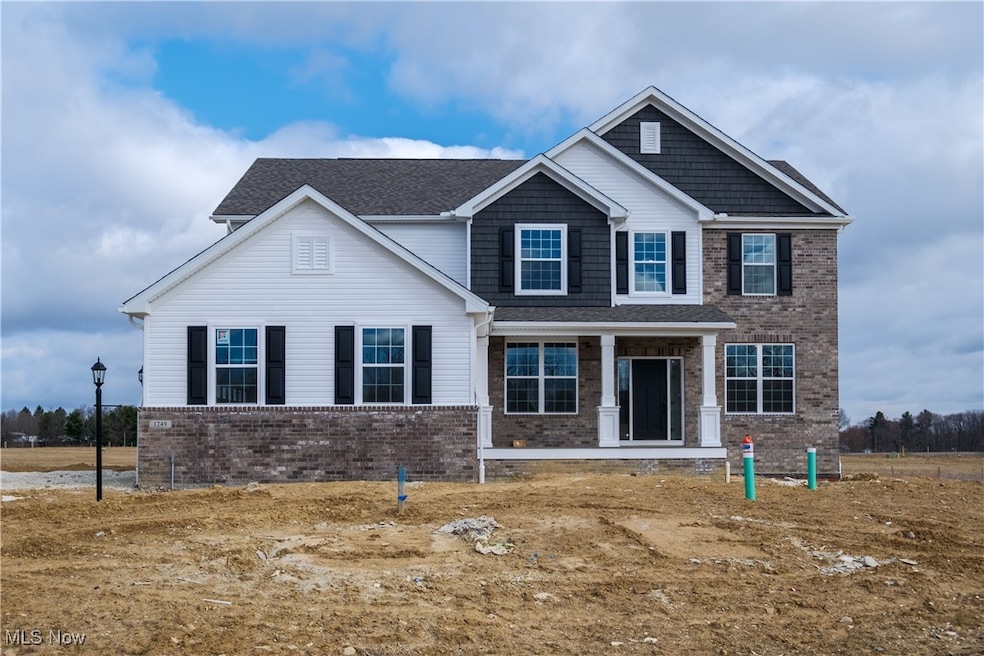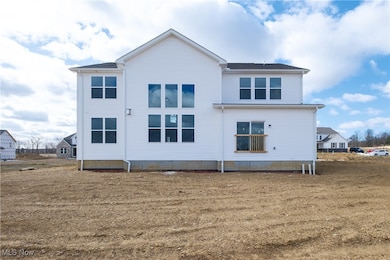
1249 Reserve Blvd Wadsworth, OH 44281
Highlights
- Colonial Architecture
- 1 Fireplace
- Brick Veneer
- Highland High School Rated A-
- 3 Car Attached Garage
- Forced Air Heating and Cooling System
About This Home
As of June 2025From the moment you approach The Reserve at Sharon you are welcomed by the stately feel of a private treed winding entryway. The prestige approach to 1249 Reserve Blvd will not disappoint, featuring an oversized 3 car side entry garage, stone front façade with a large front porch. The 2-story foyer and gathering room are filled with natural light, the kitchen features quartz countertops, built in appliances, soft closing cabinetry is perfect for entertaining and your day-to-day enjoyment. Enjoy dining and building memoires around the dining room table or hanging out at the large kitchen island this home is a true must see. All located within Sharon Township, Highland School district, all city utilities on an .6 acre homesite. This home includes special financing for those who qualify.
Last Agent to Sell the Property
Keller Williams Chervenic Rlty Brokerage Email: matt.suttle@pulte.com 330-705-7536 License #2024006718 Listed on: 04/02/2025

Last Buyer's Agent
Berkshire Hathaway HomeServices Stouffer Realty License #2017005935

Home Details
Home Type
- Single Family
Est. Annual Taxes
- $132
Year Built
- Built in 2024
Lot Details
- 0.6 Acre Lot
HOA Fees
- $58 Monthly HOA Fees
Parking
- 3 Car Attached Garage
- Side Facing Garage
- Garage Door Opener
- Driveway
Home Design
- Colonial Architecture
- Brick Veneer
- Frame Construction
- Blown-In Insulation
- Batts Insulation
- Asphalt Roof
- Shake Siding
- Vinyl Siding
Interior Spaces
- 3,276 Sq Ft Home
- 2-Story Property
- 1 Fireplace
Kitchen
- <<builtInOvenToken>>
- Cooktop<<rangeHoodToken>>
- <<microwave>>
- Dishwasher
- Disposal
Bedrooms and Bathrooms
- 4 Bedrooms
- 3.5 Bathrooms
Unfinished Basement
- Basement Fills Entire Space Under The House
- Sump Pump
Utilities
- Forced Air Heating and Cooling System
- Heating System Uses Gas
Community Details
- The Reserve At Sharon HOA
- Built by Pulte Homes of Ohio, LLC
- Reserve At Sharon Subdivision
Listing and Financial Details
- Home warranty included in the sale of the property
- Assessor Parcel Number 033-12D-23-021
Ownership History
Purchase Details
Home Financials for this Owner
Home Financials are based on the most recent Mortgage that was taken out on this home.Similar Homes in Wadsworth, OH
Home Values in the Area
Average Home Value in this Area
Purchase History
| Date | Type | Sale Price | Title Company |
|---|---|---|---|
| Special Warranty Deed | $724,000 | None Listed On Document |
Mortgage History
| Date | Status | Loan Amount | Loan Type |
|---|---|---|---|
| Open | $244,000 | New Conventional |
Property History
| Date | Event | Price | Change | Sq Ft Price |
|---|---|---|---|---|
| 06/06/2025 06/06/25 | Sold | $724,000 | -3.5% | $221 / Sq Ft |
| 04/17/2025 04/17/25 | Pending | -- | -- | -- |
| 04/02/2025 04/02/25 | For Sale | $750,000 | -- | $229 / Sq Ft |
Tax History Compared to Growth
Tax History
| Year | Tax Paid | Tax Assessment Tax Assessment Total Assessment is a certain percentage of the fair market value that is determined by local assessors to be the total taxable value of land and additions on the property. | Land | Improvement |
|---|---|---|---|---|
| 2024 | $132 | $3,280 | $3,280 | $0 |
| 2023 | $132 | $0 | $0 | $0 |
Agents Affiliated with this Home
-
Matthew Suttle
M
Seller's Agent in 2025
Matthew Suttle
Keller Williams Chervenic Rlty
(330) 705-7536
18 Total Sales
-
Erica Barbosa Grigera

Buyer's Agent in 2025
Erica Barbosa Grigera
Berkshire Hathaway HomeServices Stouffer Realty
(330) 819-7008
69 Total Sales
Map
Source: MLS Now
MLS Number: 5111475
APN: 033-12D-23-021
- 1199 Reserve Blvd
- 1166 Reserve Blvd
- 7544 State Rd
- 4896 Ridge Rd
- 1388 Tullamore Trail
- 1719 Cobham Ln
- 426 Edenmore St
- 1344 State Rd
- 493 Symphony Way
- 364 Laurel Ln
- 302 Brookpoint Cir
- 1101 Partridge Dr
- 7987 Hartman Rd
- 7031 Beach Rd
- 8243 Leatherman Rd
- 189 Park Place Dr Unit 122
- 7734 Katie Dr
- 347 Koontz Rd
- 205 Longview Dr
- 137 Bay Hill Dr

