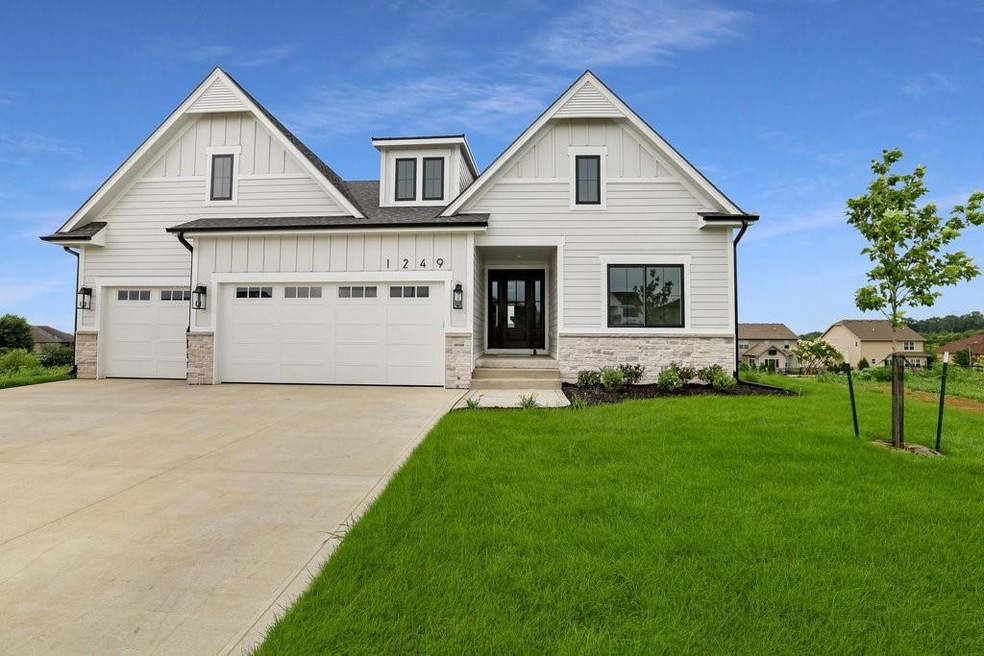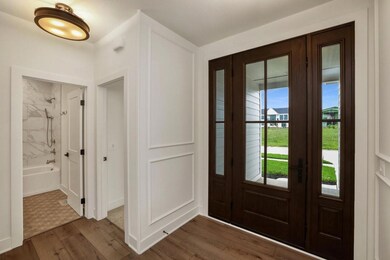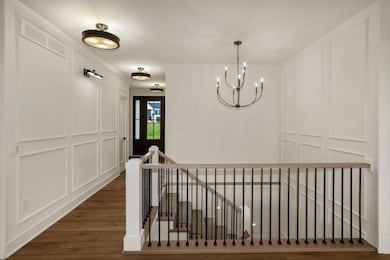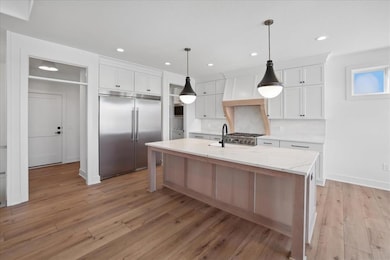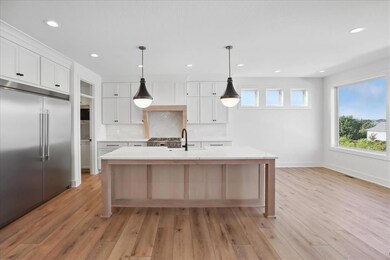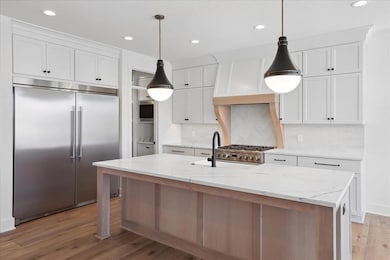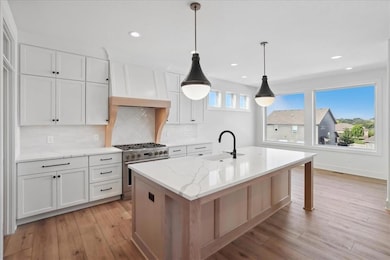
1249 S 92nd St West Des Moines, IA 50266
Highlights
- New Construction
- Ranch Style House
- Wet Bar
- Woodland Hills Elementary Rated A-
- Mud Room
- Covered Deck
About This Home
As of October 2024Step inside your dream home, the Naperville plan by KRM Custom Homes! Get ready to be enchanted by the luxurious features of this spacious 4-bedroom, 3-bath ranch-style home. The welcoming kitchen comes equipped with plenty of cabinet and counter space, premium stainless-steel appliances, soft-close cabinets/drawers throughout, and a trim built walk-in pantry. The great room boasts a stunning fireplace, large windows for natural light, and a beautiful tray ceiling. The primary bedroom features a tray ceiling, and the primary bath has double vanities, a beautiful walk-in shower, and soaker tub to add to your at home oasis. From your custom primary closet you can pass through to your spacious laundry room, complete with storage. Head directly to your custom-built locker in the drop zone that will bring value to your everyday life. Downstairs, the finished walkout lower level offers a large family room, 2 additional bedrooms, a bathroom and wet bar. You’ll find the lower level is the perfect place for entertaining guests! Additionally, this plan includes a 3-car garage, Hardi siding, a covered deck, irrigation, passive radon mitigation, BIBS system, Form-A-Drain system, Advantek subflooring, Zip system exterior, and of course beautifully crafted details. Enjoy the added benefit of no closing costs or origination fees when financing through our preferred lender. Don't miss out on this must-see home by KRM.
Home Details
Home Type
- Single Family
Est. Annual Taxes
- $2
Year Built
- Built in 2024 | New Construction
HOA Fees
- $37 Monthly HOA Fees
Home Design
- Ranch Style House
- Asphalt Shingled Roof
- Stone Siding
- Cement Board or Planked
Interior Spaces
- 1,647 Sq Ft Home
- Wet Bar
- Gas Fireplace
- Mud Room
- Family Room Downstairs
- Dining Area
- Finished Basement
- Walk-Out Basement
- Fire and Smoke Detector
- Laundry on main level
Kitchen
- Stove
- Microwave
- Dishwasher
Flooring
- Carpet
- Tile
- Luxury Vinyl Plank Tile
Bedrooms and Bathrooms
Parking
- 3 Car Attached Garage
- Driveway
Additional Features
- Covered Deck
- 8,712 Sq Ft Lot
- Forced Air Heating and Cooling System
Community Details
- Hubbell Association
- Built by KRM Development
Listing and Financial Details
- Assessor Parcel Number 1622207004
Ownership History
Purchase Details
Home Financials for this Owner
Home Financials are based on the most recent Mortgage that was taken out on this home.Purchase Details
Home Financials for this Owner
Home Financials are based on the most recent Mortgage that was taken out on this home.Similar Homes in the area
Home Values in the Area
Average Home Value in this Area
Purchase History
| Date | Type | Sale Price | Title Company |
|---|---|---|---|
| Warranty Deed | $700,000 | None Listed On Document | |
| Warranty Deed | $98,000 | None Listed On Document |
Mortgage History
| Date | Status | Loan Amount | Loan Type |
|---|---|---|---|
| Open | $560,000 | New Conventional | |
| Previous Owner | $600,939 | Construction |
Property History
| Date | Event | Price | Change | Sq Ft Price |
|---|---|---|---|---|
| 10/15/2024 10/15/24 | Sold | $700,000 | -3.4% | $425 / Sq Ft |
| 09/15/2024 09/15/24 | Pending | -- | -- | -- |
| 08/15/2024 08/15/24 | Price Changed | $724,900 | -3.3% | $440 / Sq Ft |
| 07/03/2024 07/03/24 | Price Changed | $749,900 | +665.2% | $455 / Sq Ft |
| 04/30/2024 04/30/24 | Sold | $98,000 | -87.1% | -- |
| 04/12/2024 04/12/24 | For Sale | $759,900 | +676.7% | $461 / Sq Ft |
| 10/11/2021 10/11/21 | Pending | -- | -- | -- |
| 10/11/2021 10/11/21 | For Sale | $97,837 | -- | -- |
Tax History Compared to Growth
Tax History
| Year | Tax Paid | Tax Assessment Tax Assessment Total Assessment is a certain percentage of the fair market value that is determined by local assessors to be the total taxable value of land and additions on the property. | Land | Improvement |
|---|---|---|---|---|
| 2023 | $2 | $70 | $70 | $0 |
| 2022 | $2 | $70 | $70 | $0 |
Agents Affiliated with this Home
-
Amanda Mickelsen

Seller's Agent in 2024
Amanda Mickelsen
Keller Williams Realty GDM
(515) 321-3123
80 in this area
593 Total Sales
-
April Breig

Seller's Agent in 2024
April Breig
New Home Site Realty
(515) 783-3608
92 in this area
486 Total Sales
-
Benjamin Van Zee

Buyer's Agent in 2024
Benjamin Van Zee
RE/MAX
(515) 971-6132
34 in this area
162 Total Sales
Map
Source: Des Moines Area Association of REALTORS®
MLS Number: 692997
APN: 16-22-207-004
- 1221 S 92nd St
- 1258 S 92nd St
- 1230 S 92nd St
- 1216 S 92nd St
- 9257 Sugar Creek Dr
- 1136 S Radley St
- 1278 S Radley St
- 9289 Winterberry Ct
- 9154 Moonseed Ct
- 1228 S Atticus St
- 1122 S Radley
- 1195 S 91st St
- 9024 Calpurnia Dr
- 1410 S 91st St
- 1404 S 91st St
- 1485 S 91st St
- 1428 S 91st St
- 1416 S 91st St
- 1422 S 91st St
- 1413 S 91st St
