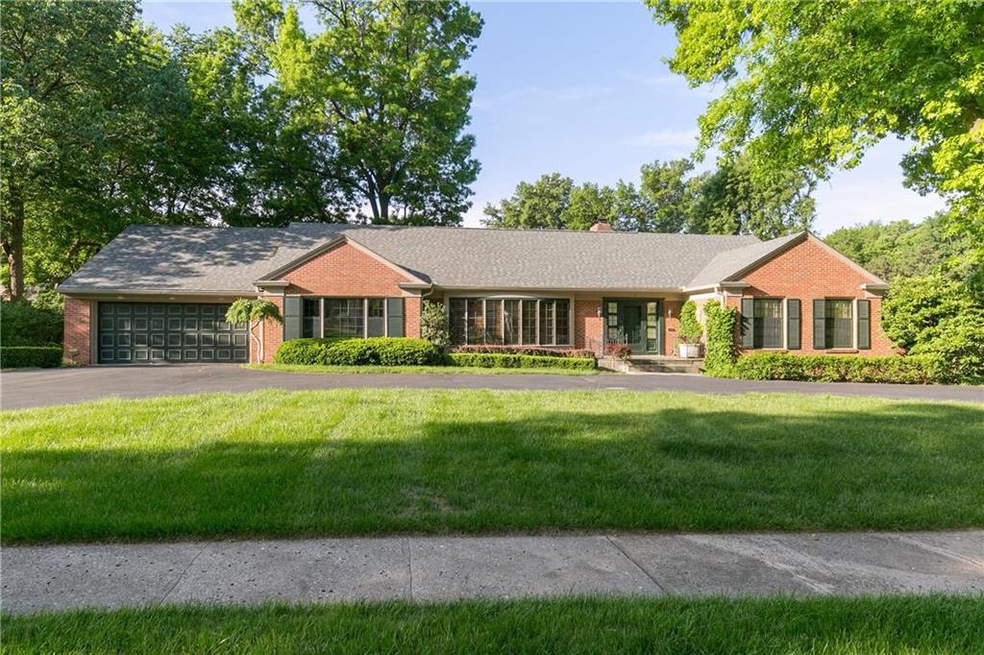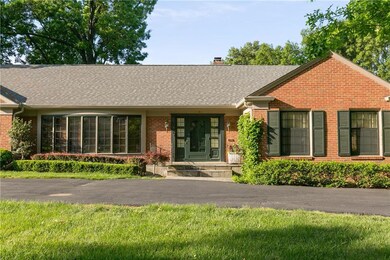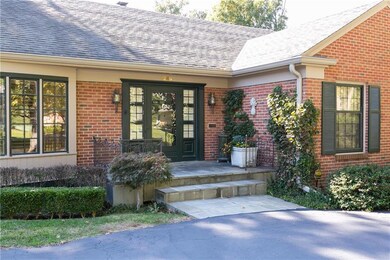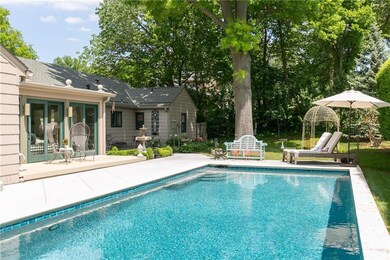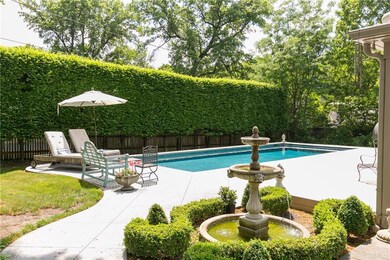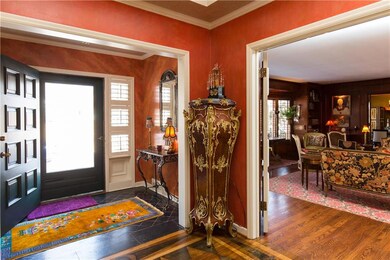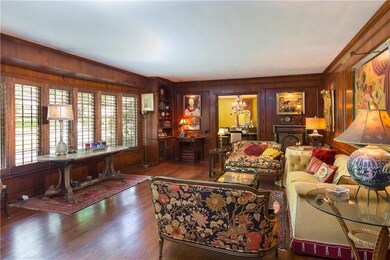
1249 W 64th Terrace Kansas City, MO 64113
Romanelli West NeighborhoodHighlights
- In Ground Pool
- Ranch Style House
- Separate Formal Living Room
- Vaulted Ceiling
- Wood Flooring
- Sun or Florida Room
About This Home
As of August 2023Country Club living at home! Entertainers will love hosting parties around the pool this summer in the lushly landscaped and private backyard. Wonderful and spacious Meyer Circle ranch with beautifully proportioned rooms and great flow, both inside and out, on the best block of mid-century homes. Elegantly paneled living room opens to large dining room. Master suite has recently renovated bath. NEW ROOF INSTALLED 4/18. NEW HOT WATER HEATER 6/18 This home was a custom built home by Hoffman in 1955 and has many special features. HOA dues and room sizes are approximate. Hardwoods under carpet in bedrooms.
Home Details
Home Type
- Single Family
Est. Annual Taxes
- $10,879
Year Built
- Built in 1955
Lot Details
- 0.5 Acre Lot
- Sprinkler System
HOA Fees
- $16 Monthly HOA Fees
Parking
- 2 Car Attached Garage
Home Design
- Ranch Style House
- Traditional Architecture
- Brick Frame
- Composition Roof
Interior Spaces
- 3,596 Sq Ft Home
- Wet Bar: Hardwood, Carpet, Cathedral/Vaulted Ceiling, Walk-In Closet(s), Fireplace, Wet Bar, Wood Floor
- Built-In Features: Hardwood, Carpet, Cathedral/Vaulted Ceiling, Walk-In Closet(s), Fireplace, Wet Bar, Wood Floor
- Vaulted Ceiling
- Ceiling Fan: Hardwood, Carpet, Cathedral/Vaulted Ceiling, Walk-In Closet(s), Fireplace, Wet Bar, Wood Floor
- Skylights
- Some Wood Windows
- Shades
- Plantation Shutters
- Drapes & Rods
- Family Room with Fireplace
- Family Room Downstairs
- Separate Formal Living Room
- Formal Dining Room
- Sun or Florida Room
- Unfinished Basement
- Basement Fills Entire Space Under The House
- Home Security System
Kitchen
- Eat-In Kitchen
- Electric Oven or Range
- Down Draft Cooktop
- Dishwasher
- Stainless Steel Appliances
- Granite Countertops
- Laminate Countertops
- Disposal
Flooring
- Wood
- Wall to Wall Carpet
- Linoleum
- Laminate
- Stone
- Ceramic Tile
- Luxury Vinyl Plank Tile
- Luxury Vinyl Tile
Bedrooms and Bathrooms
- 4 Bedrooms
- Cedar Closet: Hardwood, Carpet, Cathedral/Vaulted Ceiling, Walk-In Closet(s), Fireplace, Wet Bar, Wood Floor
- Walk-In Closet: Hardwood, Carpet, Cathedral/Vaulted Ceiling, Walk-In Closet(s), Fireplace, Wet Bar, Wood Floor
- Double Vanity
- Hardwood
Laundry
- Laundry on main level
- Washer
Outdoor Features
- In Ground Pool
- Enclosed patio or porch
Utilities
- Forced Air Heating and Cooling System
Community Details
- Meyer Circle Subdivision
Listing and Financial Details
- Exclusions: FP, CHIMNEY
- Assessor Parcel Number 47-330-04-07-00-0-00-000
Ownership History
Purchase Details
Home Financials for this Owner
Home Financials are based on the most recent Mortgage that was taken out on this home.Purchase Details
Home Financials for this Owner
Home Financials are based on the most recent Mortgage that was taken out on this home.Purchase Details
Home Financials for this Owner
Home Financials are based on the most recent Mortgage that was taken out on this home.Purchase Details
Home Financials for this Owner
Home Financials are based on the most recent Mortgage that was taken out on this home.Purchase Details
Home Financials for this Owner
Home Financials are based on the most recent Mortgage that was taken out on this home.Purchase Details
Home Financials for this Owner
Home Financials are based on the most recent Mortgage that was taken out on this home.Purchase Details
Purchase Details
Home Financials for this Owner
Home Financials are based on the most recent Mortgage that was taken out on this home.Similar Homes in Kansas City, MO
Home Values in the Area
Average Home Value in this Area
Purchase History
| Date | Type | Sale Price | Title Company |
|---|---|---|---|
| Warranty Deed | -- | Platinum Title | |
| Deed | -- | First American Title Ins Co | |
| Warranty Deed | -- | Assured Quality Title Co | |
| Interfamily Deed Transfer | -- | Accommodation | |
| Interfamily Deed Transfer | -- | None Available | |
| Interfamily Deed Transfer | -- | None Available | |
| Interfamily Deed Transfer | -- | None Available | |
| Interfamily Deed Transfer | -- | -- | |
| Personal Reps Deed | -- | -- |
Mortgage History
| Date | Status | Loan Amount | Loan Type |
|---|---|---|---|
| Open | $726,000 | Credit Line Revolving | |
| Previous Owner | $213,500 | New Conventional | |
| Previous Owner | $237,000 | New Conventional | |
| Previous Owner | $300,000 | New Conventional | |
| Previous Owner | $105,000 | New Conventional | |
| Previous Owner | $129,000 | New Conventional | |
| Previous Owner | $100,000 | Credit Line Revolving | |
| Previous Owner | $220,000 | Purchase Money Mortgage |
Property History
| Date | Event | Price | Change | Sq Ft Price |
|---|---|---|---|---|
| 08/16/2023 08/16/23 | Sold | -- | -- | -- |
| 07/01/2023 07/01/23 | Pending | -- | -- | -- |
| 06/19/2023 06/19/23 | For Sale | $1,200,000 | +54.8% | $326 / Sq Ft |
| 09/19/2018 09/19/18 | Sold | -- | -- | -- |
| 07/17/2018 07/17/18 | Pending | -- | -- | -- |
| 06/18/2018 06/18/18 | Price Changed | $775,000 | -2.9% | $216 / Sq Ft |
| 05/08/2018 05/08/18 | Price Changed | $798,000 | -1.7% | $222 / Sq Ft |
| 02/06/2018 02/06/18 | For Sale | $812,000 | -- | $226 / Sq Ft |
Tax History Compared to Growth
Tax History
| Year | Tax Paid | Tax Assessment Tax Assessment Total Assessment is a certain percentage of the fair market value that is determined by local assessors to be the total taxable value of land and additions on the property. | Land | Improvement |
|---|---|---|---|---|
| 2024 | $14,666 | $185,820 | $67,070 | $118,750 |
| 2023 | $14,527 | $185,821 | $29,042 | $156,779 |
| 2022 | $12,988 | $157,890 | $94,611 | $63,279 |
| 2021 | $12,943 | $157,890 | $94,611 | $63,279 |
| 2020 | $11,909 | $143,450 | $94,611 | $48,839 |
| 2019 | $11,661 | $143,450 | $94,611 | $48,839 |
| 2018 | $10,879 | $136,671 | $52,477 | $84,194 |
| 2017 | $10,879 | $136,671 | $52,477 | $84,194 |
| 2016 | $10,502 | $131,192 | $55,814 | $75,378 |
| 2014 | $10,327 | $128,620 | $54,720 | $73,900 |
Agents Affiliated with this Home
-
Locate Team
L
Seller's Agent in 2023
Locate Team
Compass Realty Group
(816) 280-2773
3 in this area
197 Total Sales
-
Tom Suther
T
Seller Co-Listing Agent in 2023
Tom Suther
Compass Realty Group
(816) 280-2773
3 in this area
86 Total Sales
-
Ben Neis

Buyer's Agent in 2023
Ben Neis
Compass Realty Group
(913) 209-3251
1 in this area
70 Total Sales
Map
Source: Heartland MLS
MLS Number: 2088815
APN: 47-330-04-07-00-0-00-000
- 1219 W 64th Terrace
- 6515 Overbrook Rd
- 6451 Sagamore Rd
- 1220 W 67th St
- 1903 W 67th Terrace
- 804 W 64th Terrace
- 1232 W 69th St
- 1212 W 69th St
- 6215 Ensley Ln
- 1210 Arno Rd
- 6201 Summit St
- 1018 Arno Rd
- 1901 Stratford Rd
- 6411 Pennsylvania Ave
- 827 W 60th Terrace
- 636 W 61st St
- 456 W 68th St
- 1204 W 70th St
- 604 W 61st Terrace
- 2802 W 66th Terrace
