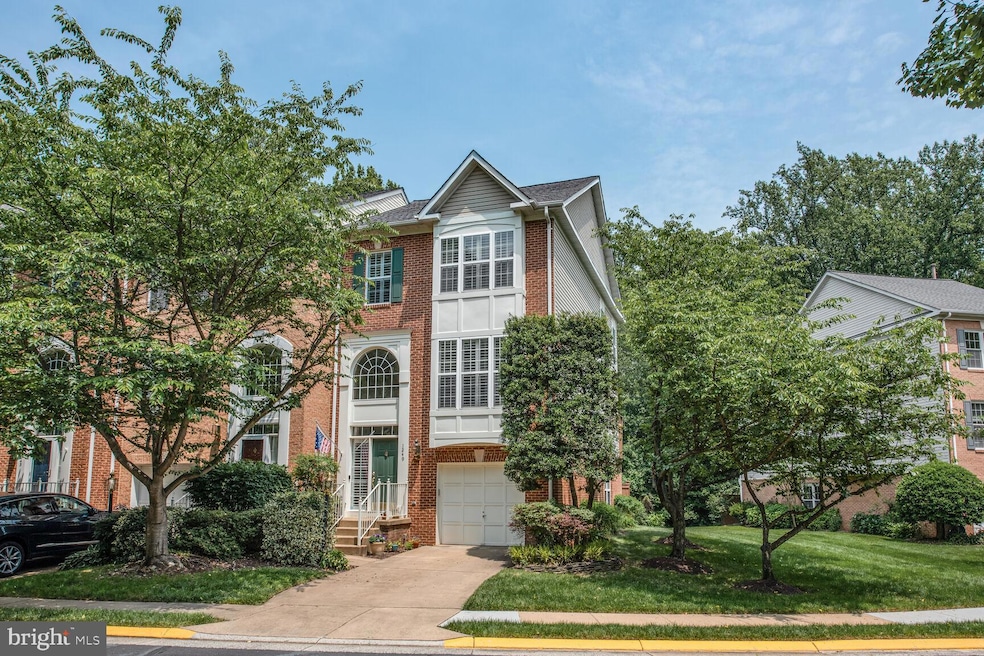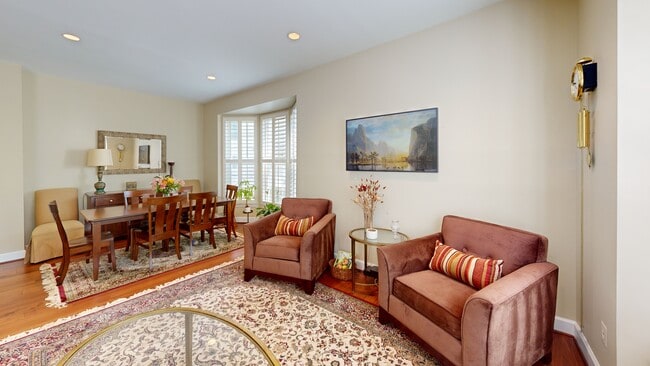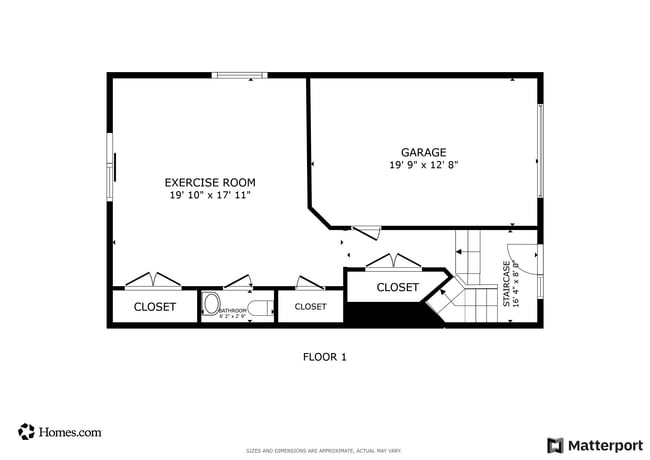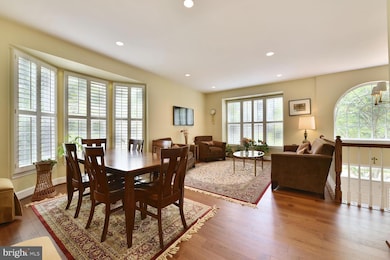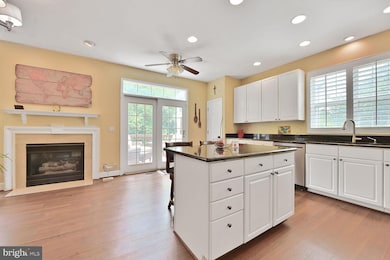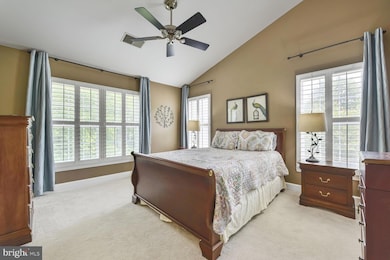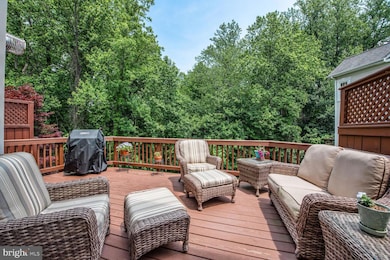
1249 Wild Hawthorn Way Reston, VA 20194
North Reston NeighborhoodEstimated payment $5,269/month
Highlights
- Hot Property
- Eat-In Gourmet Kitchen
- Heated Floors
- Aldrin Elementary Rated A
- View of Trees or Woods
- Open Floorplan
About This Home
This magnificent North Reston 3 Level townhome with nearly 2100 square feet located in Hawthorn Cluster is move in ready! Featuring the sought-after Kentwell model with an incredible lot backing to trees. The open floor plan has a two-story foyer and updated interior making this home ideal for both relaxation and entertaining. New Hardwood on main level & New carpet on upper level, stainless steel appliances in the pristine white kitchen with gorgeous black granite, leads out to serene deck, family room with a gas fireplace, plantation shutters and much more!
On the upper level, the luxurious owner's suite features vaulted ceilings, a walk-in closet with ELFA built-ins. Updated Primary Bath with luxury shower and heated floor! Additionally, there are two more bedrooms and a full bathroom with a tub on the same level.
On the lower level, you'll find a large recreation room, a powder room, storage and laundry area, and a door leading to the back patio. This level also includes direct access to a one-car garage.
Roof 2020, Hardwood Floors 2020, Carpet 2023, Deck & Fence 2020, Dishwasher 2023, Disposal 2024
The community offers ample parking in unmarked spaces.
The HOA manages lawn maintenance and common spaces, and the meticulously landscaped front, side, and backyard offer plenty of privacy.
Living in Reston provides access to numerous amenities, including 15 pools, 55 miles of walking and biking trails, lakes, parks, multiple tennis and pickleball courts, and Nature Center.
The home is conveniently located near the North Point Village Center for shopping, as well as other shopping and restaurants, local attractions like Lake Anne, Lake Fairfax, Reston Town Center, the Silver Line Metro, and major roadways such as Fairfax County Parkway, Route 267, and Route 7, leading to Dulles Airport.
Listing Agent
Long & Foster Real Estate, Inc. License #0225003072 Listed on: 06/12/2025

Townhouse Details
Home Type
- Townhome
Est. Annual Taxes
- $9,061
Year Built
- Built in 1995
Lot Details
- 2,328 Sq Ft Lot
- Partially Fenced Property
- Privacy Fence
- Wood Fence
- Backs to Trees or Woods
HOA Fees
- $117 Monthly HOA Fees
Parking
- 1 Car Direct Access Garage
- 1 Driveway Space
- Basement Garage
- Parking Storage or Cabinetry
- Front Facing Garage
- Garage Door Opener
- Parking Lot
Home Design
- Colonial Architecture
- Poured Concrete
- Architectural Shingle Roof
- Vinyl Siding
- Brick Front
- Concrete Perimeter Foundation
Interior Spaces
- 2,120 Sq Ft Home
- Property has 3 Levels
- Open Floorplan
- Built-In Features
- Vaulted Ceiling
- Ceiling Fan
- Recessed Lighting
- Fireplace Mantel
- Gas Fireplace
- Window Treatments
- Bay Window
- Sliding Doors
- Entrance Foyer
- Family Room Off Kitchen
- Living Room
- Dining Room
- Recreation Room
- Views of Woods
Kitchen
- Eat-In Gourmet Kitchen
- Breakfast Room
- Gas Oven or Range
- Built-In Microwave
- Freezer
- Ice Maker
- Dishwasher
- Kitchen Island
- Upgraded Countertops
- Disposal
Flooring
- Wood
- Carpet
- Heated Floors
- Ceramic Tile
Bedrooms and Bathrooms
- 3 Bedrooms
- En-Suite Primary Bedroom
- En-Suite Bathroom
- Walk-In Closet
- Bathtub with Shower
Laundry
- Laundry Room
- Dryer
- Washer
Finished Basement
- Heated Basement
- Walk-Out Basement
- Basement Fills Entire Space Under The House
- Interior and Exterior Basement Entry
- Garage Access
- Laundry in Basement
- Natural lighting in basement
Accessible Home Design
- Doors swing in
- More Than Two Accessible Exits
Outdoor Features
- Deck
- Patio
Schools
- Aldrin Elementary School
- Herndon Middle School
- Herndon High School
Utilities
- Central Heating and Cooling System
- Humidifier
- Natural Gas Water Heater
Listing and Financial Details
- Tax Lot 14
- Assessor Parcel Number 0112 084B0014
Community Details
Overview
- Association fees include common area maintenance, management, snow removal, trash, pool(s)
- $71 Other Monthly Fees
- Reston Assoc & Hawthorn Cluster Association
- Reston Subdivision, Kentwell Floorplan
- Property Manager
Amenities
- Picnic Area
- Common Area
- Community Center
Recreation
- Tennis Courts
- Soccer Field
- Community Basketball Court
- Community Playground
- Community Pool
- Dog Park
- Jogging Path
- Bike Trail
Map
Home Values in the Area
Average Home Value in this Area
Tax History
| Year | Tax Paid | Tax Assessment Tax Assessment Total Assessment is a certain percentage of the fair market value that is determined by local assessors to be the total taxable value of land and additions on the property. | Land | Improvement |
|---|---|---|---|---|
| 2024 | $8,484 | $703,760 | $215,000 | $488,760 |
| 2023 | $7,921 | $673,870 | $205,000 | $468,870 |
| 2022 | $7,082 | $594,880 | $175,000 | $419,880 |
| 2021 | $6,594 | $540,240 | $150,000 | $390,240 |
| 2020 | $6,508 | $528,870 | $150,000 | $378,870 |
| 2019 | $6,470 | $525,830 | $150,000 | $375,830 |
| 2018 | $5,939 | $516,440 | $145,000 | $371,440 |
| 2017 | $6,239 | $516,440 | $145,000 | $371,440 |
| 2016 | $6,226 | $516,440 | $145,000 | $371,440 |
| 2015 | $5,887 | $506,150 | $145,000 | $361,150 |
| 2014 | $5,713 | $492,260 | $145,000 | $347,260 |
Property History
| Date | Event | Price | Change | Sq Ft Price |
|---|---|---|---|---|
| 06/12/2025 06/12/25 | For Sale | $800,000 | 0.0% | $377 / Sq Ft |
| 04/14/2018 04/14/18 | Rented | $2,650 | 0.0% | -- |
| 04/14/2018 04/14/18 | Under Contract | -- | -- | -- |
| 04/08/2018 04/08/18 | For Rent | $2,650 | 0.0% | -- |
| 04/19/2013 04/19/13 | Sold | $530,000 | 0.0% | $311 / Sq Ft |
| 03/11/2013 03/11/13 | Pending | -- | -- | -- |
| 03/11/2013 03/11/13 | For Sale | $530,000 | -- | $311 / Sq Ft |
Purchase History
| Date | Type | Sale Price | Title Company |
|---|---|---|---|
| Interfamily Deed Transfer | -- | None Available | |
| Warranty Deed | $530,000 | -- | |
| Deed | $380,000 | -- | |
| Deed | $236,512 | -- | |
| Deed | $320,000 | -- |
Mortgage History
| Date | Status | Loan Amount | Loan Type |
|---|---|---|---|
| Open | $417,000 | New Conventional | |
| Previous Owner | $304,000 | New Conventional | |
| Previous Owner | $177,350 | No Value Available | |
| Closed | $35,450 | No Value Available |
About the Listing Agent

I'm an expert real estate agent with Long & Foster Real Estate, Inc. in ASHBURN, VA and the nearby area, providing home-sellers and buyers with professional, responsive and attentive real estate services. Want an agent who'll really listen to what you want in a home? Need an agent who knows how to effectively market your home so it sells? Give me a call! I'm eager to help and would love to talk to you.
Pamela's Other Listings
Source: Bright MLS
MLS Number: VAFX2242334
APN: 0112-084B0014
- 1246 Vintage Place
- 11400 Towering Oak Way
- 1236 Weatherstone Ct
- 11603 Auburn Grove Ct
- 11405R Windleaf Ct Unit 30
- 0 Caris Glenne Outlot B
- 1310 Sundial Dr
- 1307 Park Garden Ln
- 1300 Park Garden Ln
- 1369 Garden Wall Cir Unit 714
- 11681 Gilman Ln
- 1351 Heritage Oak Way
- 1334 Garden Wall Cir Unit 406
- 1334 Garden Wall Cir Unit 407
- 1281 Wedgewood Manor Way
- 1050 Northfalls Ct
- 1304B Garden Wall Cir Unit 105
- 1051 Northfalls Ct
- 1092 Loran Ct
- 1418 Church Hill Place
