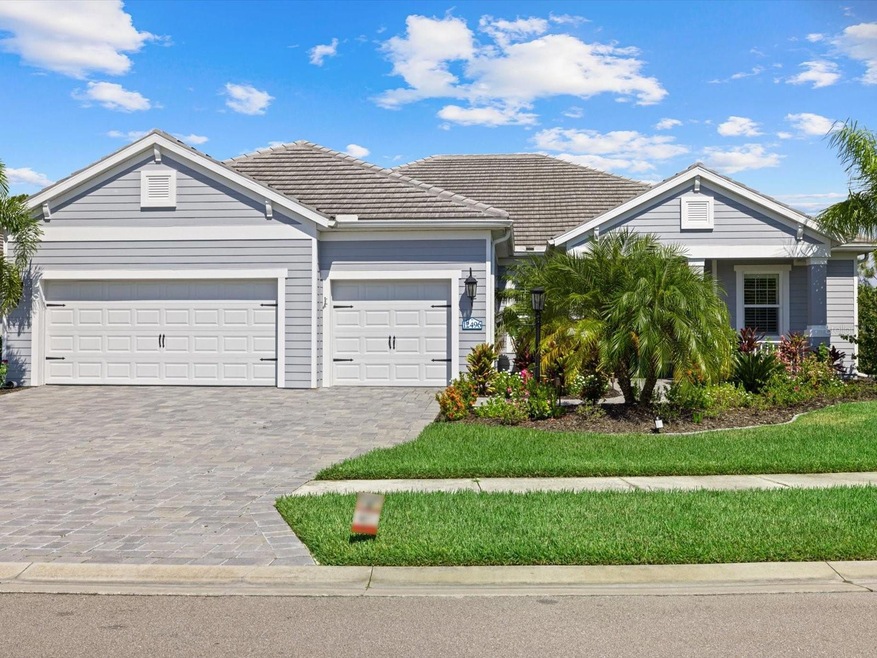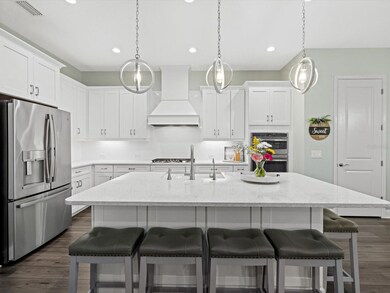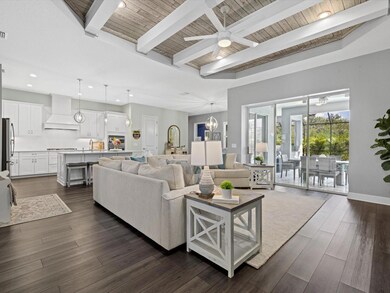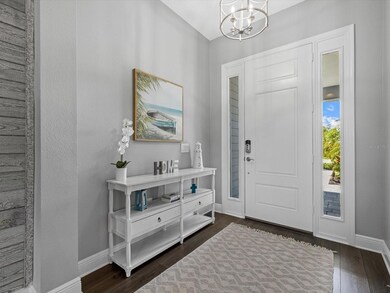
12496 Davie Ct Venice, FL 34293
Wellen Park NeighborhoodEstimated Value: $917,000 - $1,006,000
Highlights
- Access To Lake
- Fitness Center
- Fishing
- Taylor Ranch Elementary School Rated A-
- Screened Pool
- Gated Community
About This Home
As of September 2023Experience the epitome of luxury living in the prestigious gated community of Grand Palm! This exquisite 2020-built Captiva Model home showcases a wealth of upgrades and meticulous care. Set on an expansive lot with lush landscaping, the property boasts lavish enhancements throughout. HOA dues include grounds maintenance and irrigation. Inside, the open living area welcomes you with its bright ambiance, high tray ceilings, luxurious vinyl flooring, custom accent wall, upgraded paint, plantation shutters, and custom lighting. The gourmet kitchen, a chef's haven, features a gas cooktop, GE Profile stainless steel appliances, custom cabinetry, quartz countertops, a reverse osmosis water system, a walk-in pantry, and a large island. With 3 split bedrooms, a den/office, 3 bathrooms, and a generous family/bonus room (convertible to a 4th bedroom), this layout offers abundant space. The second bedroom features an ensuite bathroom, while the third bedroom is perfectly positioned for privacy. The 3-car garage features epoxy floors and overhead storage shelving. Added value comes from the Water Softener system and 22K Generac Generator.
The outdoor haven is a true retreat and a celebration of the Florida lifestyle! Privacy-enhancing Areca palm trees surround the lanai. A NEW 2023 heated saltwater pool with a waterfall, sun shelf with a bubbler, LED lighting, and a custom spa with 2 spillways, to create a Florida oasis. The travertine-tiled space includes a unique 10' x 12' pet-friendly St. Augustine grass area within the pool cage to provide independence for pets. An expansive patio with an outdoor kitchen, grill, sink, and ceiling fans is perfect for outdoor dining and entertaining.
Grand Palm offers a wealth of amenities, including three resort-style pools, a fitness center, a dog park, splash pad, tennis courts, bocce ball, pickleball, volleyball, an on-site activity director, and more. The 10-acre park, walking trails, kayaking, and fishing provide endless outdoor fun. Community events range from live music to food trucks, trivia nights, movie nights, and much more. This ideal home is minutes from beaches, shopping, and dining in Wellen Park and Venice Island. Easy access to the Braves baseball stadium, and dining, entertainment, shopping, and farmers market of Wellen Park, via an exciting new bike path (coming soon) along River Rd. Only 5 minutes to Wellen Park, 15 minutes to the Island of Venice and Venice Beach, and appx 7 minutes to connect to I-75. Your chance to own this extraordinary property in the sought-after Grand Palm awaits. Schedule a private showing now!
Copy and paste the following link into your browser to view the LUXURY VIDEO: https://iframe.videodelivery.net/3d5afcba48c577248e5e19f107cf2693
Last Agent to Sell the Property
KELLER WILLIAMS ISLAND LIFE REAL ESTATE Brokerage Phone: 941-254-6467 License #3267001 Listed on: 06/20/2023

Home Details
Home Type
- Single Family
Est. Annual Taxes
- $7,877
Year Built
- Built in 2020
Lot Details
- 10,434 Sq Ft Lot
- Lot Dimensions are 47x33x132x79x132
- West Facing Home
- Mature Landscaping
- Private Lot
- Corner Lot
- Level Lot
- Landscaped with Trees
- Property is zoned SAPD
HOA Fees
Parking
- 3 Car Attached Garage
- Garage Door Opener
Property Views
- Woods
- Pool
Home Design
- Coastal Architecture
- Slab Foundation
- Tile Roof
- Block Exterior
- Stucco
Interior Spaces
- 2,703 Sq Ft Home
- 1-Story Property
- Open Floorplan
- Coffered Ceiling
- Tray Ceiling
- Ceiling Fan
- ENERGY STAR Qualified Windows
- Shutters
- Sliding Doors
- Great Room
- Family Room Off Kitchen
- Dining Room
- Home Office
- Bonus Room
- Inside Utility
Kitchen
- Eat-In Kitchen
- Walk-In Pantry
- Built-In Convection Oven
- Cooktop with Range Hood
- Recirculated Exhaust Fan
- Microwave
- Dishwasher
- Solid Surface Countertops
- Disposal
- Reverse Osmosis System
Flooring
- Carpet
- Tile
- Vinyl
Bedrooms and Bathrooms
- 3 Bedrooms
- Split Bedroom Floorplan
- En-Suite Bathroom
- Closet Cabinetry
- Walk-In Closet
- 3 Full Bathrooms
- Split Vanities
- Dual Sinks
- Private Water Closet
- Shower Only
Laundry
- Laundry Room
- Dryer
- Washer
Home Security
- Security System Owned
- Smart Home
- Hurricane or Storm Shutters
- Fire and Smoke Detector
- In Wall Pest System
Pool
- Screened Pool
- Heated In Ground Pool
- Heated Spa
- In Ground Spa
- Gunite Pool
- Saltwater Pool
- Fence Around Pool
- Child Gate Fence
- Fiber Optic Pool Lighting
- Chlorine Free
- Pool Lighting
Outdoor Features
- Access To Lake
- Covered patio or porch
- Outdoor Kitchen
- Exterior Lighting
- Outdoor Grill
- Rain Gutters
Schools
- Taylor Ranch Elementary School
- Venice Area Middle School
- Venice Senior High School
Utilities
- Central Heating and Cooling System
- Heating System Uses Natural Gas
- Vented Exhaust Fan
- Thermostat
- Underground Utilities
- Power Generator
- Natural Gas Connected
- Gas Water Heater
- Water Softener
- Cable TV Available
Additional Features
- Reclaimed Water Irrigation System
- Flood Zone Lot
Listing and Financial Details
- Visit Down Payment Resource Website
- Tax Lot 1826
- Assessor Parcel Number 0759060025
- $2,127 per year additional tax assessments
Community Details
Overview
- Association fees include pool, maintenance structure, ground maintenance, management
- Toni Michel Association, Phone Number (941) 220-6893
- Visit Association Website
- Castle Group Association
- Built by Neal
- Grand Palm Ph 2C Subdivision, Captiva Floorplan
- Grand Palm Community
- The community has rules related to deed restrictions, allowable golf cart usage in the community
Amenities
- Clubhouse
- Community Mailbox
Recreation
- Tennis Courts
- Community Basketball Court
- Pickleball Courts
- Community Playground
- Fitness Center
- Community Pool
- Community Spa
- Fishing
- Park
- Dog Park
- Trails
Security
- Card or Code Access
- Gated Community
Ownership History
Purchase Details
Home Financials for this Owner
Home Financials are based on the most recent Mortgage that was taken out on this home.Purchase Details
Home Financials for this Owner
Home Financials are based on the most recent Mortgage that was taken out on this home.Purchase Details
Home Financials for this Owner
Home Financials are based on the most recent Mortgage that was taken out on this home.Similar Homes in the area
Home Values in the Area
Average Home Value in this Area
Purchase History
| Date | Buyer | Sale Price | Title Company |
|---|---|---|---|
| Drechsler Kristi Lee | $975,000 | None Listed On Document | |
| Linhart Christopher R | -- | Policastro Daniel P | |
| Linhart Christopher Ray | $117,500 | Allegiant Ttl Professionals |
Mortgage History
| Date | Status | Borrower | Loan Amount |
|---|---|---|---|
| Open | Drechsler Kristi Lee | $475,000 | |
| Previous Owner | Linhart Christopher R | $693,750 | |
| Previous Owner | Linhart Christopher Ray | $425,500 | |
| Previous Owner | Linhart Christopher Ray | $425,896 |
Property History
| Date | Event | Price | Change | Sq Ft Price |
|---|---|---|---|---|
| 09/20/2023 09/20/23 | Sold | $975,000 | 0.0% | $361 / Sq Ft |
| 08/14/2023 08/14/23 | Pending | -- | -- | -- |
| 08/10/2023 08/10/23 | For Sale | $975,000 | 0.0% | $361 / Sq Ft |
| 08/08/2023 08/08/23 | Off Market | $975,000 | -- | -- |
| 07/11/2023 07/11/23 | Price Changed | $999,000 | -0.1% | $370 / Sq Ft |
| 07/03/2023 07/03/23 | Price Changed | $1,000,000 | -2.4% | $370 / Sq Ft |
| 06/20/2023 06/20/23 | For Sale | $1,025,000 | -- | $379 / Sq Ft |
Tax History Compared to Growth
Tax History
| Year | Tax Paid | Tax Assessment Tax Assessment Total Assessment is a certain percentage of the fair market value that is determined by local assessors to be the total taxable value of land and additions on the property. | Land | Improvement |
|---|---|---|---|---|
| 2024 | $8,163 | $827,000 | $142,200 | $684,800 |
| 2023 | $8,163 | $487,059 | $0 | $0 |
| 2022 | $7,877 | $472,873 | $0 | $0 |
| 2021 | $7,812 | $459,100 | $119,400 | $339,700 |
| 2020 | $3,457 | $103,700 | $103,700 | $0 |
| 2019 | $1,216 | $95,900 | $95,900 | $0 |
Agents Affiliated with this Home
-
Michelle Hupp

Seller's Agent in 2023
Michelle Hupp
KELLER WILLIAMS ISLAND LIFE REAL ESTATE
(941) 773-5464
17 in this area
222 Total Sales
-
Cara Blake

Buyer's Agent in 2023
Cara Blake
KELLER WILLIAMS ON THE WATER S
(941) 960-0808
2 in this area
49 Total Sales
Map
Source: Stellar MLS
MLS Number: N6127342
APN: 0759-06-0025
- 12472 Davie Ct
- 12460 Davie Ct
- 21281 Holmes Cir
- 1600 N River Rd Unit C83
- 21285 Holmes Cir
- 12424 Davie Ct
- 21297 Holmes Cir
- 12456 Destin Loop
- 12444 Destin Loop
- 12420 Destin Loop
- 21221 Wacissa Dr
- 13153 Steinhatchee Loop
- 12656 Sagewood Dr
- 12664 Sagewood Dr
- 12676 Sagewood Dr
- 13169 Steinhatchee Loop
- 12679 Sagewood Dr
- 12689 Sagewood Dr
- 21208 Sandal Foot Dr
- 12797 Palatka Dr
- 12496 Davie Ct
- 12492 Davie Ct
- 12488 Davie Ct
- 12461 Davie Ct
- 12457 Duffy Ct
- 12484 Davie Ct
- 12453 Davie Ct
- 12480 Davie Ct
- 12449 Davie Ct
- 21249 Holmes Cir
- 21237 Holmes Cir
- 12476 Davie Ct
- 12445 Davie Ct
- 12441 Davie Ct
- 12468 Davie Ct
- 21228 Holmes Cir
- 21224 Holmes Cir
- 21236 Holmes Cir
- 21240 Holmes Cir
- 21244 Holmes Cir






