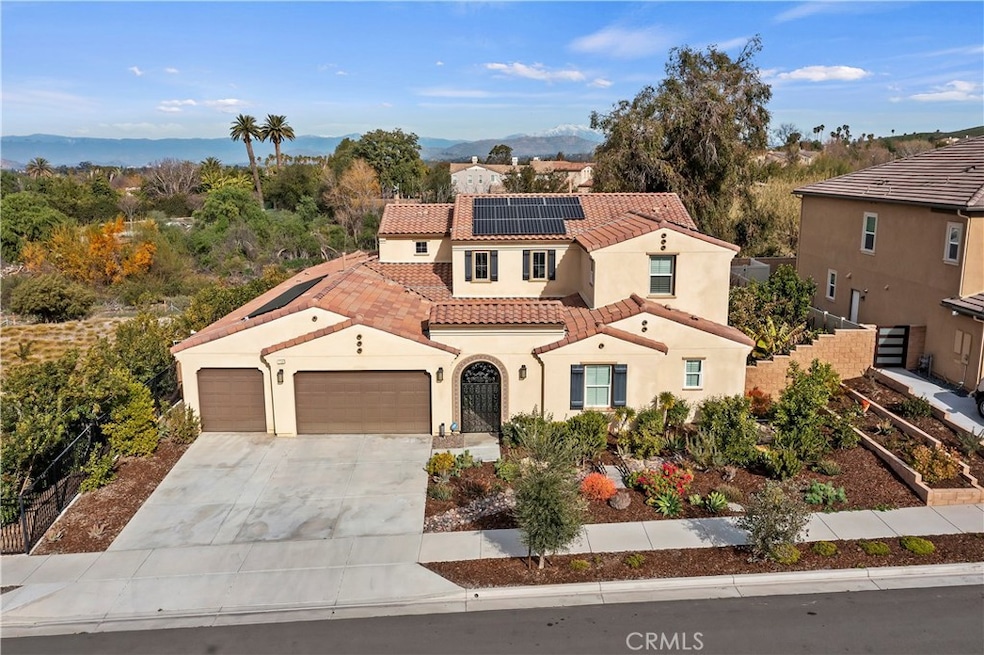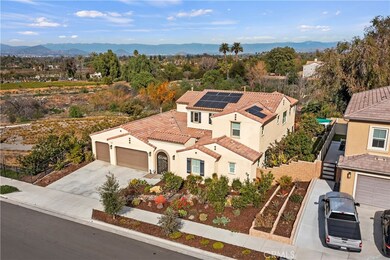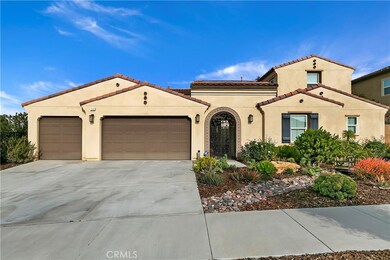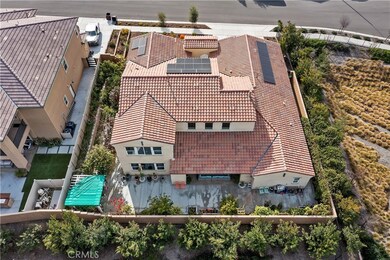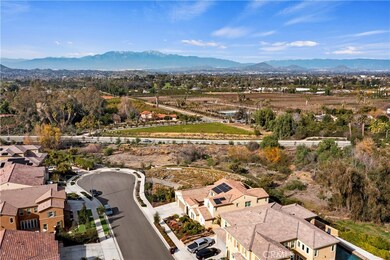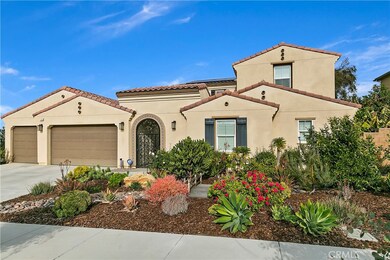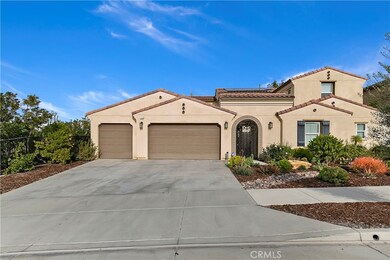
12499 Locke Cir Riverside, CA 92503
Lake Hills/Victoria Grove NeighborhoodEstimated Value: $1,160,000 - $1,266,000
Highlights
- Primary Bedroom Suite
- City Lights View
- Maid or Guest Quarters
- Lake Mathews Elementary School Rated A-
- Open Floorplan
- Cathedral Ceiling
About This Home
As of April 2023Luxurious multi-generational home that lives as a single story. A
gated courtyard welcomes you into the formal entry with vaulted
ceilings that expands through the dining room and great room.
Lanai-slider doors bring the outdoors in with a convenient
outdoor living room where you could entertain family and friends.
The kitchen hosts an oversized island which easily accommodates
a large group for dining & entertaining. Modern appointments and
an oversized walk-in pantry make this kitchen a chef's dream.
Adjacent to the kitchen is a morning room that features flex space
as a casual dining area or family room. A private hallway leads to
the spacious downstairs master suite and includes a spa-inspired
bath with a large soaking tub and grand shower, walk-in closet,
dual vanities and dressing table. Two secondary bedrooms each
feature private baths and a powder room for guests that complete
the downstairs. Upstairs you will find two additional bedrooms
with a jack and jill bath along with a large study boasting views of
the beautiful mountain & foothills. This home features upgraded
countertops and flooring throughout. Added amenities include 4
car garage, tankless hot water heater, large laundry room with
sink and Quiet Cool whole house fan. Bella Vista's community has
a LOW TAX RATE and No HOA!
Last Agent to Sell the Property
WESTCOE REALTORS INC License #00483189 Listed on: 02/03/2023

Home Details
Home Type
- Single Family
Est. Annual Taxes
- $15,544
Year Built
- Built in 2018
Lot Details
- 0.34 Acre Lot
- Cul-De-Sac
- Southwest Facing Home
- Block Wall Fence
- Fence is in excellent condition
- Drip System Landscaping
- Front and Back Yard Sprinklers
- Back Yard
- Density is up to 1 Unit/Acre
Parking
- 3 Car Direct Access Garage
- Parking Available
- Front Facing Garage
- Side by Side Parking
- Tandem Garage
- Three Garage Doors
- Garage Door Opener
- Driveway
Property Views
- City Lights
- Mountain
- Hills
Home Design
- Mediterranean Architecture
- Turnkey
- Frame Construction
- Tile Roof
- Concrete Roof
- Stucco
Interior Spaces
- 4,008 Sq Ft Home
- 2-Story Property
- Open Floorplan
- Cathedral Ceiling
- Ceiling Fan
- Recessed Lighting
- Gas Fireplace
- Double Pane Windows
- Plantation Shutters
- Sliding Doors
- Panel Doors
- Entryway
- Great Room
- Family Room Off Kitchen
- Living Room with Fireplace
- Dining Room
- Attic Fan
- Laundry Room
Kitchen
- Breakfast Area or Nook
- Open to Family Room
- Eat-In Kitchen
- Walk-In Pantry
- Double Oven
- Electric Oven
- Built-In Range
- Range Hood
- Microwave
- Water Line To Refrigerator
- Dishwasher
- Kitchen Island
- Quartz Countertops
- Disposal
Flooring
- Carpet
- Vinyl
Bedrooms and Bathrooms
- 5 Bedrooms | 3 Main Level Bedrooms
- Primary Bedroom on Main
- Primary Bedroom Suite
- Walk-In Closet
- Jack-and-Jill Bathroom
- Maid or Guest Quarters
- Bathroom on Main Level
- Granite Bathroom Countertops
- Quartz Bathroom Countertops
- Dual Vanity Sinks in Primary Bathroom
- Low Flow Toliet
- Bathtub with Shower
- Separate Shower
- Low Flow Shower
- Exhaust Fan In Bathroom
- Closet In Bathroom
Home Security
- Home Security System
- Carbon Monoxide Detectors
- Fire and Smoke Detector
Eco-Friendly Details
- Solar owned by a third party
Outdoor Features
- Covered patio or porch
- Exterior Lighting
- Rain Gutters
Schools
- Lake Mathews Elementary School
- Miller Middle School
- Arlington High School
Utilities
- Whole House Fan
- Forced Air Zoned Heating and Cooling System
- Heating System Uses Natural Gas
- Vented Exhaust Fan
- Underground Utilities
- Natural Gas Connected
- Tankless Water Heater
- Gas Water Heater
Community Details
- No Home Owners Association
Listing and Financial Details
- Tax Lot 16
- Tax Tract Number 88010
- Assessor Parcel Number 136110044
- $4,249 per year additional tax assessments
Ownership History
Purchase Details
Home Financials for this Owner
Home Financials are based on the most recent Mortgage that was taken out on this home.Purchase Details
Home Financials for this Owner
Home Financials are based on the most recent Mortgage that was taken out on this home.Purchase Details
Home Financials for this Owner
Home Financials are based on the most recent Mortgage that was taken out on this home.Purchase Details
Home Financials for this Owner
Home Financials are based on the most recent Mortgage that was taken out on this home.Similar Homes in Riverside, CA
Home Values in the Area
Average Home Value in this Area
Purchase History
| Date | Buyer | Sale Price | Title Company |
|---|---|---|---|
| Hilton Mayra | $492,500 | First American Title | |
| Santos Revocable Living Trust | -- | Amrock | |
| Santos Joseph Cruz | -- | Amrock | |
| Cruz Santos Joseph | -- | None Available | |
| Santos Joseph C | $790,000 | Fntg Builder Services |
Mortgage History
| Date | Status | Borrower | Loan Amount |
|---|---|---|---|
| Open | Hilton Mayra | $788,000 | |
| Previous Owner | Santos Joseph Cruz | $634,710 | |
| Previous Owner | Santos Revocable Living Trust | $509,915 | |
| Previous Owner | Santos Joseph Cruz | $509,915 | |
| Previous Owner | Santos Joseph C | $453,200 |
Property History
| Date | Event | Price | Change | Sq Ft Price |
|---|---|---|---|---|
| 04/24/2023 04/24/23 | Sold | $985,000 | -14.3% | $246 / Sq Ft |
| 03/20/2023 03/20/23 | Pending | -- | -- | -- |
| 02/03/2023 02/03/23 | For Sale | $1,150,000 | +45.6% | $287 / Sq Ft |
| 12/17/2018 12/17/18 | Sold | $789,990 | 0.0% | $199 / Sq Ft |
| 10/10/2018 10/10/18 | For Sale | $789,990 | -- | $199 / Sq Ft |
Tax History Compared to Growth
Tax History
| Year | Tax Paid | Tax Assessment Tax Assessment Total Assessment is a certain percentage of the fair market value that is determined by local assessors to be the total taxable value of land and additions on the property. | Land | Improvement |
|---|---|---|---|---|
| 2023 | $15,544 | $847,024 | $80,413 | $766,611 |
| 2022 | $13,372 | $830,417 | $78,837 | $751,580 |
| 2021 | $12,989 | $814,136 | $77,292 | $736,844 |
| 2020 | $12,785 | $805,789 | $76,500 | $729,289 |
| 2019 | $12,934 | $789,990 | $75,000 | $714,990 |
| 2018 | $3,795 | $70,935 | $70,935 | $0 |
Agents Affiliated with this Home
-
Scott Hooks

Seller's Agent in 2023
Scott Hooks
WESTCOE REALTORS INC
(951) 236-7639
2 in this area
130 Total Sales
-
Chris Fogleman

Seller Co-Listing Agent in 2023
Chris Fogleman
WESTCOE REALTORS INC
(951) 966-6714
1 in this area
99 Total Sales
-
Derek Oie

Buyer's Agent in 2023
Derek Oie
KW VISION
(909) 325-4500
2 in this area
639 Total Sales
-
Emily Griffin

Seller's Agent in 2018
Emily Griffin
Griffin Real Estate, Inc.
(951) 547-3500
189 Total Sales
Map
Source: California Regional Multiple Listing Service (CRMLS)
MLS Number: IV23019553
APN: 136-110-044
- 12756 Sierra Creek Dr
- 16189 Devor Cir
- 10750 Orchard View Ln
- 10771 Orchard View Ln
- 10854 Beltramo Cir
- 16562 Orangewind Ln
- 13033 Ridge Route Rd
- 12830 Wildflower Ln
- 2712 Boundary Ln
- 10847 Leota Ln
- 11080 Kayjay St
- 10131 Victoria Ave
- 1993 Lyon Ave
- 2886 Mcallister St
- 1981 Lyon Ave
- 12285 Road Runner Ridge
- 0 Seven Hills Dr Unit IG24212380
- 2394 Old Heritage Rd
- 3050 Tyler St
- 9849 Canada Way
- 12499 Locke Cir
- 12487 Locke Cir
- 12504 Locke Cir
- 12492 Locke Cir
- 12516 Locke Cir
- 12463 Locke Cir
- 12480 Locke Cir
- 12528 Locke Cir
- 12513 Sierra Creek Dr
- 12468 Locke Cir
- 12451 Locke Cir
- 2221 Praed St
- 2203 Praed St
- 2239 Praed St
- 2185 Praed St
- 12444 Locke Cir
- 12522 Sierra Creek Dr
- 2257 Praed St
- 12439 Locke Cir
- 2167 Praed St
