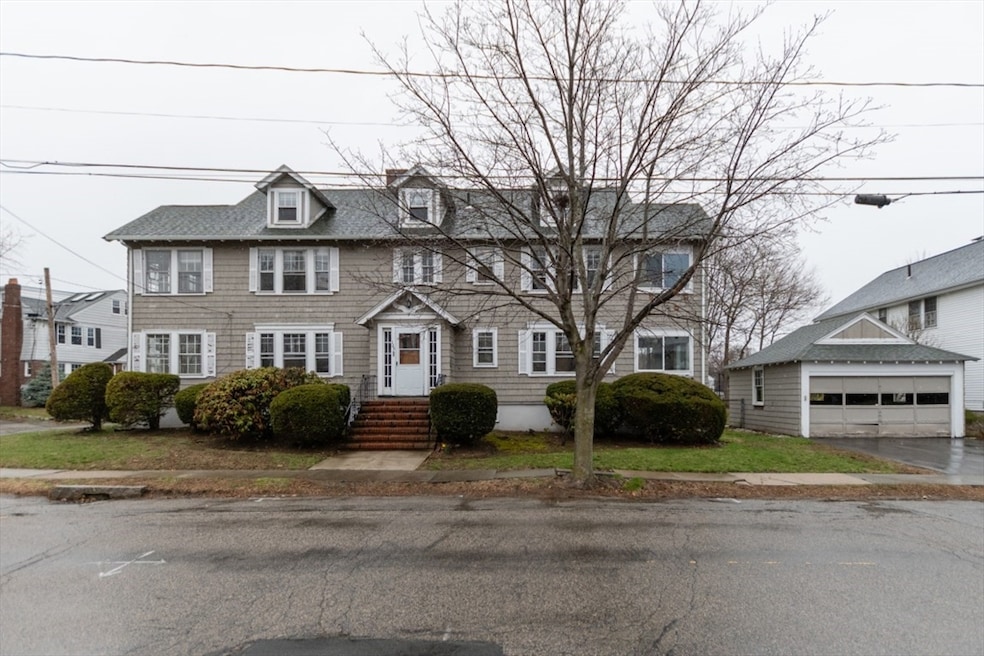
125-127 Elm St Belmont, MA 02478
Cushing Square NeighborhoodEstimated payment $9,367/month
Highlights
- Property is near public transit
- Wood Flooring
- Sun or Florida Room
- Mary Lee Burbank Elementary School Rated A+
- 2 Fireplaces
- 1-minute walk to Grove Street Playground
About This Home
This rare-find Miller Style two-family residence offers the perfect blend of classic character and modern convenience, ideal for owner-occupants or investors alike. The first-floor unit features a well-appointed layout with two spacious bedrooms and one full bathroom. Enjoy cozy evenings in the fireplaced living room, and gather in the inviting dining room or sunlit kitchen with a charming breakfast nook. A bright sunroom and a covered porch provide additional space to relax and unwind. The second unit spans the second and third floors, offering a generous and flexible floor plan with four bedrooms and two full bathrooms. A gracious fireplaced living room, formal dining room, and sunroom offer an abundance of space for comfortable living and entertaining. The updated kitchen and private porch complete this expansive unit. Additional features include a shared backyard, ample off-street parking, basement storage, and potential for rental income.
Listing Agent
Berkshire Hathaway HomeServices Commonwealth Real Estate Listed on: 04/08/2025

Property Details
Home Type
- Multi-Family
Est. Annual Taxes
- $19,944
Year Built
- Built in 1940
Lot Details
- 9,800 Sq Ft Lot
- Fenced
Parking
- 2 Car Garage
- Driveway
- Open Parking
- Off-Street Parking
Home Design
- Duplex
- Block Foundation
- Shingle Roof
Interior Spaces
- 3,260 Sq Ft Home
- Property has 1 Level
- Ceiling Fan
- 2 Fireplaces
- Wood Burning Fireplace
- Living Room
- Dining Room
- Sun or Florida Room
Kitchen
- Range
- Dishwasher
Flooring
- Wood
- Tile
- Vinyl
Bedrooms and Bathrooms
- 6 Bedrooms
- 3 Full Bathrooms
Unfinished Basement
- Basement Fills Entire Space Under The House
- Interior Basement Entry
- Block Basement Construction
Location
- Property is near public transit
- Property is near schools
Schools
- *Burbank/Cue Elementary School
- BMS Middle School
- BHS High School
Utilities
- 2 Heating Zones
- Heating System Uses Oil
- Hot Water Heating System
- 100 Amp Service
Listing and Financial Details
- Assessor Parcel Number M:09 P:000013 S:,356882
Community Details
Overview
- 2 Units
Recreation
- Tennis Courts
- Park
- Jogging Path
Map
Home Values in the Area
Average Home Value in this Area
Property History
| Date | Event | Price | Change | Sq Ft Price |
|---|---|---|---|---|
| 04/14/2025 04/14/25 | Pending | -- | -- | -- |
| 04/08/2025 04/08/25 | For Sale | $1,425,000 | -- | $437 / Sq Ft |
Similar Homes in the area
Source: MLS Property Information Network (MLS PIN)
MLS Number: 73356416
- 181 Grove St
- 46 Unity Ave Unit 2
- 69 Marlboro St Unit 1
- 175 Belmont St
- 147 Langdon Ave Unit 149
- 128 Watson Rd
- 130 Cushing St Unit 1
- 130 Cushing St Unit 2
- 33 Woodleigh Rd
- 7 Pine St
- 15 Edgecliff Rd
- 87 Holworthy St Unit 3
- 190 Goden St
- 66 Holworthy St
- 68 Payson Rd
- 22 Maplewood St Unit 24
- 4 Griswold St
- 798 Mount Auburn St Unit U: 798
- 17-19 Linden Ave
- 47 Homer Ave Unit 5-3






