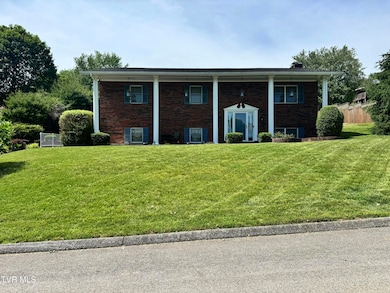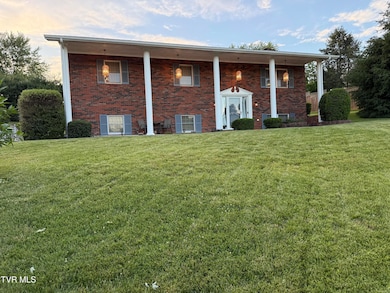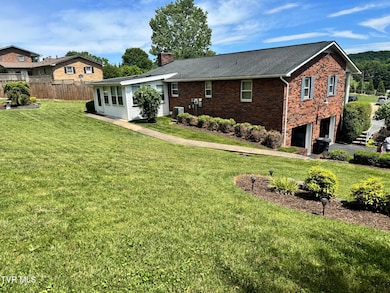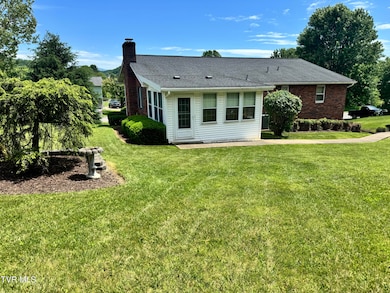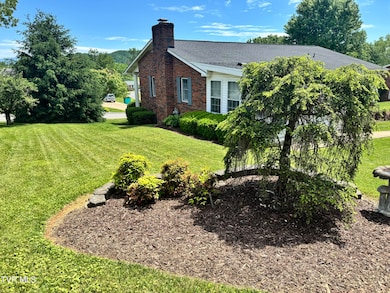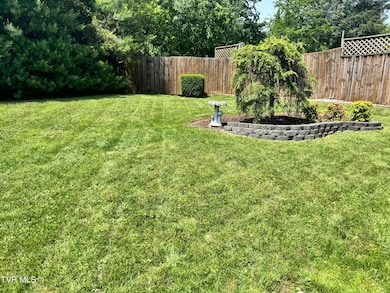
125 Amhurst Ln Bristol, TN 37620
Estimated payment $2,108/month
Highlights
- Granite Countertops
- Storm Windows
- Ceramic Tile Flooring
- No HOA
- Kitchen Island
- Landscaped
About This Home
*MOTIVATED SELLER* *PRICE DROP* Immaculate well maintained brick home in desirable Collingwood Subdivision. Conveniently located to Steele Creek Park, Hard Rock Casino, Pinnacle, Hospital and downtown Bristol TN/VA. The long covered Front Porch features attractive lighting and creates great curb appeal. This lovely home has 3 Bedrooms and 3 Full Baths with open main level living dining and kitchen area. Roomy Kitchen with center island. Granite countertops and stainless appliances. Bonus room off kitchen can be used as family room or home office or whatever you please. Large Den/Family Room with Fireplace on lower level along with a full bath and laundry room. 2 car attached garage with storage and work area. This home is move in ready. A private back yard for relaxing or entertaining.New Roof in 2018 and all floor coverings updated in last 3 years. Beautifully landscaped and low maintenance brick exterior make this a smart purchase. Buyer and Buyers agent to verify all information.
Listing Agent
CENTURY 21 DIAMOND REAL ESTATE License #364106TN 0226029573VA Listed on: 05/22/2025

Home Details
Home Type
- Single Family
Year Built
- Built in 1993
Lot Details
- 0.35 Acre Lot
- Lot Dimensions are 120 x 125
- Landscaped
- Level Lot
- Property is in good condition
Parking
- 2 Car Garage
- Garage Door Opener
- Driveway
Home Design
- Split Foyer
- Brick Exterior Construction
- Shingle Roof
Interior Spaces
- 2-Story Property
- Ceiling Fan
- Gas Log Fireplace
- Den with Fireplace
- Pull Down Stairs to Attic
- Storm Windows
- Washer and Electric Dryer Hookup
Kitchen
- Range
- Microwave
- Dishwasher
- Kitchen Island
- Granite Countertops
Flooring
- Carpet
- Ceramic Tile
- Luxury Vinyl Plank Tile
Bedrooms and Bathrooms
- 3 Bedrooms
- 3 Full Bathrooms
Schools
- Anderson Elementary School
- Tennessee Middle School
- Tennessee High School
Utilities
- Central Heating and Cooling System
- Heat Pump System
Community Details
- No Home Owners Association
- Collingwood Subdivision
- FHA/VA Approved Complex
Listing and Financial Details
- Assessor Parcel Number 019l C 029.00
Map
Home Values in the Area
Average Home Value in this Area
Tax History
| Year | Tax Paid | Tax Assessment Tax Assessment Total Assessment is a certain percentage of the fair market value that is determined by local assessors to be the total taxable value of land and additions on the property. | Land | Improvement |
|---|---|---|---|---|
| 2024 | -- | $43,325 | $3,725 | $39,600 |
| 2023 | $1,903 | $43,325 | $3,725 | $39,600 |
| 2022 | $1,903 | $43,325 | $3,725 | $39,600 |
| 2021 | $1,903 | $43,325 | $3,725 | $39,600 |
| 2020 | $970 | $43,325 | $3,725 | $39,600 |
| 2019 | $1,786 | $37,750 | $3,725 | $34,025 |
| 2018 | $1,779 | $37,750 | $3,725 | $34,025 |
| 2017 | $1,779 | $37,750 | $3,725 | $34,025 |
| 2016 | $1,810 | $37,525 | $3,725 | $33,800 |
| 2014 | $1,710 | $37,544 | $0 | $0 |
Property History
| Date | Event | Price | Change | Sq Ft Price |
|---|---|---|---|---|
| 06/15/2025 06/15/25 | Price Changed | $352,900 | -1.9% | $159 / Sq Ft |
| 06/06/2025 06/06/25 | Price Changed | $359,900 | -2.7% | $162 / Sq Ft |
| 05/22/2025 05/22/25 | For Sale | $369,900 | +115.7% | $166 / Sq Ft |
| 09/21/2018 09/21/18 | Sold | $171,500 | -14.2% | $83 / Sq Ft |
| 08/25/2018 08/25/18 | Pending | -- | -- | -- |
| 05/16/2018 05/16/18 | For Sale | $199,991 | -- | $97 / Sq Ft |
Purchase History
| Date | Type | Sale Price | Title Company |
|---|---|---|---|
| Warranty Deed | $171,500 | Mumpower Title & Closing | |
| Deed | $107,000 | -- | |
| Deed | $99,300 | -- | |
| Deed | -- | -- | |
| Warranty Deed | $93,500 | -- | |
| Warranty Deed | $73,000 | -- |
Mortgage History
| Date | Status | Loan Amount | Loan Type |
|---|---|---|---|
| Open | $162,925 | New Conventional |
Similar Homes in Bristol, TN
Source: Tennessee/Virginia Regional MLS
MLS Number: 9980606
APN: 019L-C-029.00
- 107 Dover Ln
- 786 Highway 126
- 236 Colony Dr
- 636 Meadow View Rd
- Tba Blountville Hwy
- 251 Rock Creek Dr
- 646 Meadow View Rd
- 120 Rock Rd
- 850 Meadow View Rd
- 117 Kimberly St
- 300 Wimberly Way
- 114 Langford Ln
- 533 Island Rd
- 108 Langford Ln
- 0 Highway 11w
- 2830 Anderson St
- 2642 Broad St
- 1476 Highway 126 Unit A6
- 2640 Broad St
- Tbd Kelly Ridge Rd
- 2971 Broad St Unit 166
- 104 Stafford St
- 3004 Shelby St
- 4892 Island Rd
- 148 Stafford St
- 249 North St Unit 1
- 115 Longwood Rd
- 429 Godsey Rd
- 1730 Clifton Rd
- 2208 Osborne St
- 1088-1156 Bristol View Dr
- 402 Bluff City Hwy
- 924 Hill St Unit 2
- 201 8th St
- 809 State St
- 1112 Euclid Ave
- 630 Broad St Unit 2
- 734 5th St Unit 3
- 3203 Island Rd
- 502 Lee St

