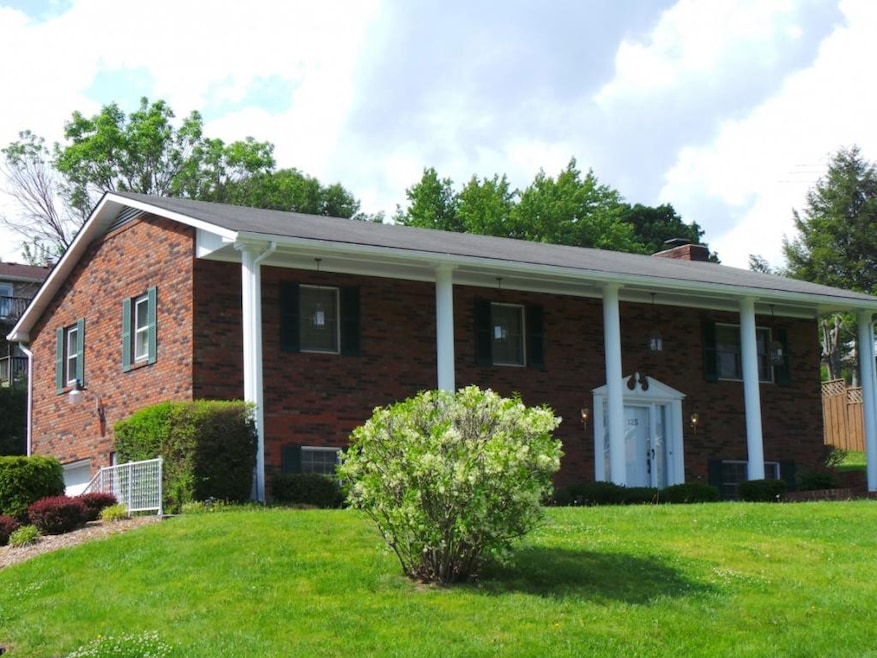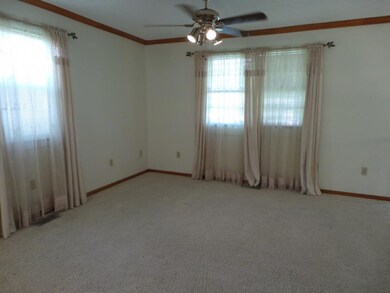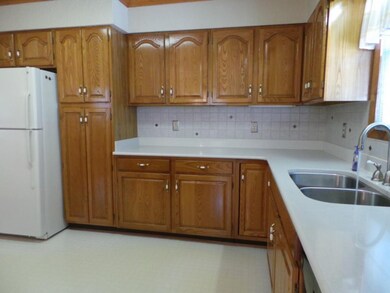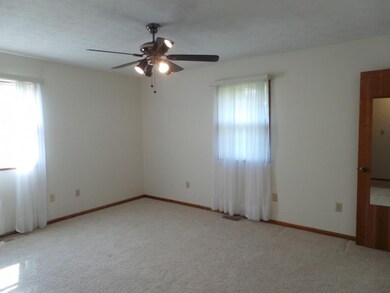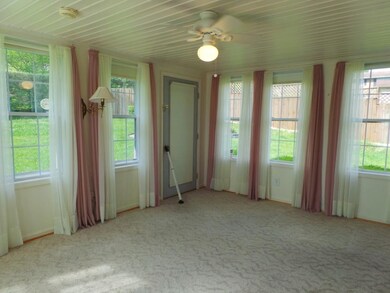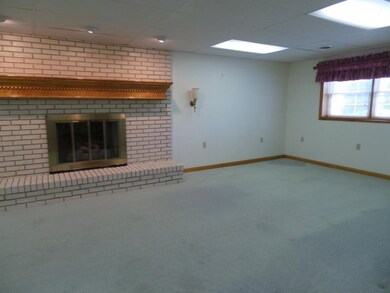
125 Amhurst Ln Bristol, TN 37620
Highlights
- RV Access or Parking
- Heated Sun or Florida Room
- Solid Surface Countertops
- Open Floorplan
- Workshop
- Enclosed Glass Porch
About This Home
As of September 2018NEED BRISTOL CITY LOCATION AND ROOM FOR ALL, PLUS A GREAT BIG YARD & A SMOOTH MOVE PRE INSPECTED HOME WITH NEW ROOF? Come see this home in Collingwood Estates with 3 FULL BATHS and Living room, Dining area plus downstairs den/family/media room with fireplace. You will love the oversized garage with workshop space and great storage. The inviting sunroom just off the dining area will be enjoyed year round. The sunroom opens out to the private back lawn, where there is plenty of room to play or for a garden. The heat pump, electrical and roof are ready for the buyer to rest easy as all are in great shape and inspected. Good news buyers - THIS HOME HAS A 2018 NEW ROOF! The brick exterior says easy maintenance. The long covered front porch will welcome guests. The kitchen is open to the living and dining areas with plenty of counter, cabinet, storage and work space. This area is perfect for family gathering and entertaining. The master has its own bath and there are two guest bedrooms and another bath on the main floor. In the basement you have the third bath/laundry room and den, which could be used as a fourth bedroom. The location near parks, the Bristol city happenings, Tri-City airport, Interstate 81 and 26, and all east Tennessee and south west Virginia just can't be beat. Better Hurry, before this one gets gone!
Last Agent to Sell the Property
Byrd Home Team License #TN 250985,VA 0225064241 Listed on: 05/16/2018
Last Buyer's Agent
THOMAS CURTIN III
Prestige Homes of the Tri Cities, Inc. License #344915
Home Details
Home Type
- Single Family
Year Built
- Built in 1993
Lot Details
- 0.5 Acre Lot
- Lot Dimensions are 120 x 125
- Landscaped
- Sloped Lot
- Cleared Lot
- Garden
- Property is in good condition
- Property is zoned RS
Parking
- 2 Car Attached Garage
- Garage Door Opener
- RV Access or Parking
Home Design
- Split Foyer
- Brick Exterior Construction
- Shingle Roof
Interior Spaces
- 2-Story Property
- Open Floorplan
- Built-In Features
- Ceiling Fan
- Insulated Windows
- Entrance Foyer
- Combination Kitchen and Dining Room
- Den with Fireplace
- Workshop
- Heated Sun or Florida Room
Kitchen
- Dishwasher
- Kitchen Island
- Solid Surface Countertops
Flooring
- Parquet
- Carpet
- Vinyl
Bedrooms and Bathrooms
- 3 Bedrooms
- 3 Full Bathrooms
Laundry
- Laundry Room
- Washer and Electric Dryer Hookup
Partially Finished Basement
- Heated Basement
- Basement Fills Entire Space Under The House
- Garage Access
- Fireplace in Basement
- Workshop
Home Security
- Home Security System
- Storm Doors
- Fire and Smoke Detector
Outdoor Features
- Enclosed Glass Porch
- Glass Enclosed
Schools
- Anderson Elementary School
- Vance Middle School
- Tennessee High School
Utilities
- Central Air
- Heating System Uses Natural Gas
- Heat Pump System
- Baseboard Heating
Community Details
- Property has a Home Owners Association
- Collingwood Subdivision
- FHA/VA Approved Complex
Listing and Financial Details
- Assessor Parcel Number 0191.c.029.00
Ownership History
Purchase Details
Home Financials for this Owner
Home Financials are based on the most recent Mortgage that was taken out on this home.Purchase Details
Purchase Details
Purchase Details
Purchase Details
Purchase Details
Similar Homes in Bristol, TN
Home Values in the Area
Average Home Value in this Area
Purchase History
| Date | Type | Sale Price | Title Company |
|---|---|---|---|
| Warranty Deed | $171,500 | Mumpower Title & Closing | |
| Deed | $107,000 | -- | |
| Deed | $99,300 | -- | |
| Deed | -- | -- | |
| Warranty Deed | $93,500 | -- | |
| Warranty Deed | $73,000 | -- |
Mortgage History
| Date | Status | Loan Amount | Loan Type |
|---|---|---|---|
| Open | $162,925 | New Conventional |
Property History
| Date | Event | Price | Change | Sq Ft Price |
|---|---|---|---|---|
| 05/22/2025 05/22/25 | For Sale | $369,900 | +115.7% | $166 / Sq Ft |
| 09/21/2018 09/21/18 | Sold | $171,500 | -14.2% | $83 / Sq Ft |
| 08/25/2018 08/25/18 | Pending | -- | -- | -- |
| 05/16/2018 05/16/18 | For Sale | $199,991 | -- | $97 / Sq Ft |
Tax History Compared to Growth
Tax History
| Year | Tax Paid | Tax Assessment Tax Assessment Total Assessment is a certain percentage of the fair market value that is determined by local assessors to be the total taxable value of land and additions on the property. | Land | Improvement |
|---|---|---|---|---|
| 2024 | -- | $43,325 | $3,725 | $39,600 |
| 2023 | $1,903 | $43,325 | $3,725 | $39,600 |
| 2022 | $1,903 | $43,325 | $3,725 | $39,600 |
| 2021 | $1,903 | $43,325 | $3,725 | $39,600 |
| 2020 | $970 | $43,325 | $3,725 | $39,600 |
| 2019 | $1,786 | $37,750 | $3,725 | $34,025 |
| 2018 | $1,779 | $37,750 | $3,725 | $34,025 |
| 2017 | $1,779 | $37,750 | $3,725 | $34,025 |
| 2016 | $1,810 | $37,525 | $3,725 | $33,800 |
| 2014 | $1,710 | $37,544 | $0 | $0 |
Agents Affiliated with this Home
-
Michael Dillow
M
Seller's Agent in 2025
Michael Dillow
CENTURY 21 DIAMOND REAL ESTATE
(276) 494-2432
5 Total Sales
-
Lynn Byrd

Seller's Agent in 2018
Lynn Byrd
RE/MAX
(423) 247-8121
256 Total Sales
-
T
Buyer's Agent in 2018
THOMAS CURTIN III
Prestige Homes of the Tri Cities, Inc.
Map
Source: Tennessee/Virginia Regional MLS
MLS Number: 406866
APN: 019L-C-029.00
- 115 Dover Ln
- 232 Collingwood Dr
- 236 Colony Dr
- 636 Meadow View Rd
- Tba Blountville Hwy
- 251 Rock Creek Dr
- 120 Rock Rd
- 850 Meadow View Rd
- 2931 Broad St Unit 123
- 2914 Bay St
- 105 Helbert Pvt Dr
- 117 Kimberly St
- 300 Wimberly Way
- 114 Langford Ln
- 108 Langford Ln
- 0 Highway 11w
- 1476 Highway 126 Unit A6
- 2640 Broad St
- Tbd Kelly Ridge Rd
- 2638 Anderson St
