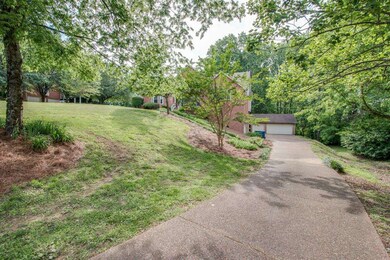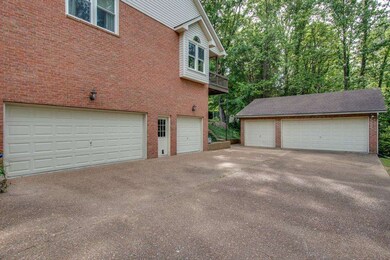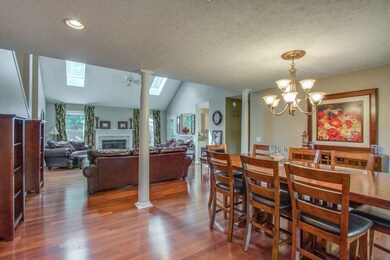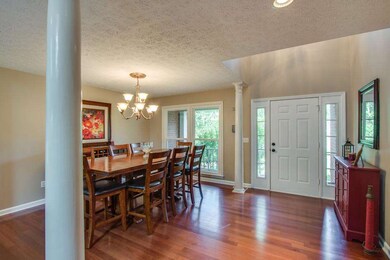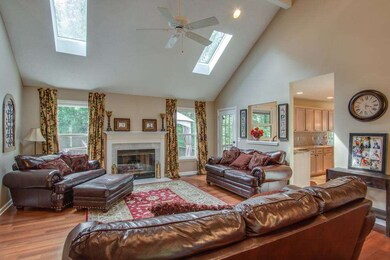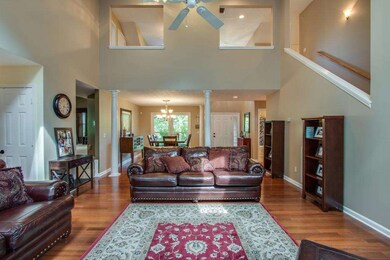
125 Azalea Ln Franklin, TN 37064
Goose Creek NeighborhoodHighlights
- Wood Flooring
- 2 Fireplaces
- Great Room
- Oak View Elementary School Rated A
- Separate Formal Living Room
- Screened Deck
About This Home
As of October 2020New home pre sell.
Last Agent to Sell the Property
Rebecca Holtzclaw
Redfin License # 262014 Listed on: 12/11/2014

Last Buyer's Agent
Rebecca Holtzclaw
Redfin License # 262014 Listed on: 12/11/2014

Home Details
Home Type
- Single Family
Est. Annual Taxes
- $3,485
Year Built
- Built in 2015
Lot Details
- 0.32 Acre Lot
- Lot Dimensions are 83x156
Parking
- 3 Car Garage
- Garage Door Opener
Home Design
- Brick Exterior Construction
- Shingle Roof
Interior Spaces
- 4,048 Sq Ft Home
- Property has 2 Levels
- Ceiling Fan
- 2 Fireplaces
- Great Room
- Separate Formal Living Room
- Interior Storage Closet
- Crawl Space
Kitchen
- Microwave
- Disposal
Flooring
- Wood
- Carpet
- Tile
Bedrooms and Bathrooms
- 4 Bedrooms | 2 Main Level Bedrooms
- Walk-In Closet
- In-Law or Guest Suite
Outdoor Features
- Screened Deck
- Screened Patio
- Storm Cellar or Shelter
- Porch
Schools
- Oak View Elementary School
- Heritage Middle School
- Independence High School
Utilities
- Cooling Available
- Central Heating
- Underground Utilities
- STEP System includes septic tank and pump
Community Details
- Belle Vista Sec 3 Subdivision
Listing and Financial Details
- Tax Lot 310
- Assessor Parcel Number 094105N B 01000 00010105N
Ownership History
Purchase Details
Purchase Details
Home Financials for this Owner
Home Financials are based on the most recent Mortgage that was taken out on this home.Purchase Details
Home Financials for this Owner
Home Financials are based on the most recent Mortgage that was taken out on this home.Similar Homes in Franklin, TN
Home Values in the Area
Average Home Value in this Area
Purchase History
| Date | Type | Sale Price | Title Company |
|---|---|---|---|
| Warranty Deed | $817,500 | None Available | |
| Warranty Deed | $610,315 | Attorney | |
| Warranty Deed | $140,000 | None Available |
Mortgage History
| Date | Status | Loan Amount | Loan Type |
|---|---|---|---|
| Previous Owner | $127,000 | Credit Line Revolving | |
| Previous Owner | $25,000 | Credit Line Revolving | |
| Previous Owner | $403,800 | New Conventional | |
| Previous Owner | $483,309 | Construction |
Property History
| Date | Event | Price | Change | Sq Ft Price |
|---|---|---|---|---|
| 10/22/2020 10/22/20 | Sold | $817,500 | -3.8% | $190 / Sq Ft |
| 07/29/2020 07/29/20 | Pending | -- | -- | -- |
| 01/24/2020 01/24/20 | For Sale | $850,000 | +123.7% | $197 / Sq Ft |
| 05/17/2017 05/17/17 | Pending | -- | -- | -- |
| 05/11/2017 05/11/17 | For Sale | $379,973 | -37.7% | $94 / Sq Ft |
| 07/10/2015 07/10/15 | Sold | $610,315 | -- | $151 / Sq Ft |
Tax History Compared to Growth
Tax History
| Year | Tax Paid | Tax Assessment Tax Assessment Total Assessment is a certain percentage of the fair market value that is determined by local assessors to be the total taxable value of land and additions on the property. | Land | Improvement |
|---|---|---|---|---|
| 2024 | $3,887 | $206,750 | $40,000 | $166,750 |
| 2023 | $3,887 | $206,750 | $40,000 | $166,750 |
| 2022 | $3,887 | $206,750 | $40,000 | $166,750 |
| 2021 | $3,887 | $206,750 | $40,000 | $166,750 |
| 2020 | $3,569 | $160,775 | $35,000 | $125,775 |
| 2019 | $3,569 | $160,775 | $35,000 | $125,775 |
| 2018 | $3,457 | $160,775 | $35,000 | $125,775 |
| 2017 | $3,457 | $160,775 | $35,000 | $125,775 |
| 2016 | $0 | $160,775 | $35,000 | $125,775 |
| 2015 | -- | $84,300 | $25,000 | $59,300 |
| 2014 | -- | $25,000 | $25,000 | $0 |
Agents Affiliated with this Home
-

Seller's Agent in 2020
Ashley Luther
CHORD Real Estate
(615) 881-0610
1 in this area
234 Total Sales
-

Buyer's Agent in 2020
Ashlea Pflug
Compass RE
(615) 862-2015
5 in this area
77 Total Sales
-
R
Seller's Agent in 2015
Rebecca Holtzclaw
Redfin
Map
Source: Realtracs
MLS Number: 1595658
APN: 105N-B-010.00
- 317 Holcombe Ln
- 166 Azalea Ln
- 174 Azalea Ln
- 112 Ridgewood Rd
- 2125 Summer Hill Cir
- 109 Poplar St
- 2531 Goose Creek Bypass
- 2145 Summer Hill Cir
- 2207 Oakwood Ct
- 1440 Lewisburg Pike
- 2433 Durham Manor Dr
- 2562 Goose Creek Bypass
- 6051 Rural Plains Cir Unit 204
- 2203 Oakleaf Ct
- 2003 Rural Plains Cir
- 2245 Oakleaf Dr
- 2235 Oakleaf Dr
- 2214 Henpeck Ln
- 2039 Rural Plains Cir
- 8025 Southvale Blvd

