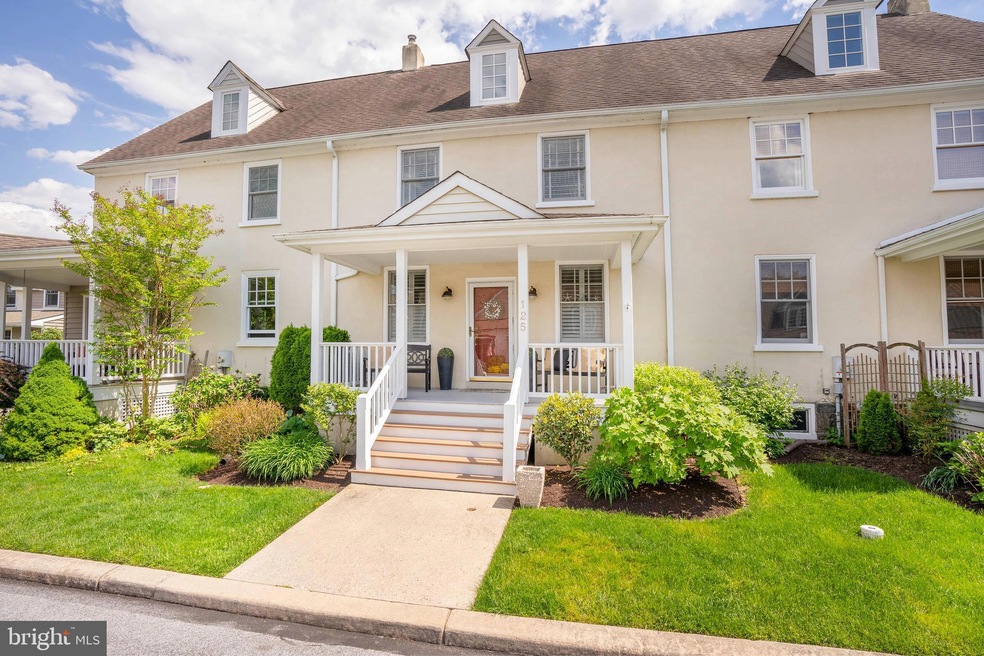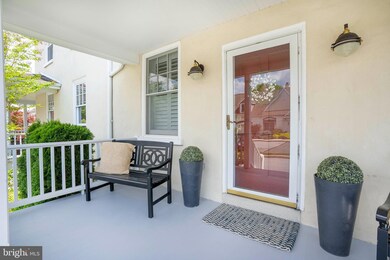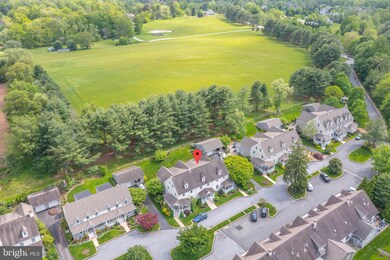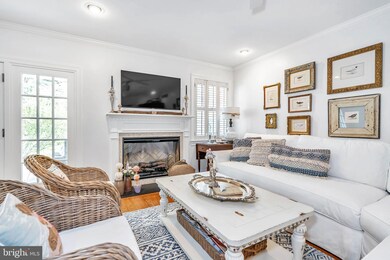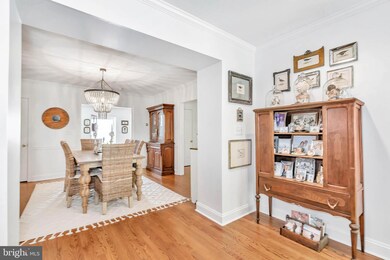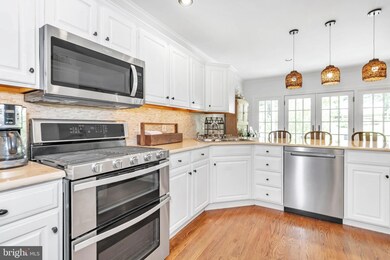
125 Carpenters Row Unit C Wilmington, DE 19807
Montchanin NeighborhoodHighlights
- 1 Fireplace
- Laundry Room
- Forced Air Heating and Cooling System
- Sitting Room
- En-Suite Primary Bedroom
- Dogs and Cats Allowed
About This Home
As of December 2024Picture yourself enjoying the view of rolling hills in this meticulously maintained townhouse located in the heart of Greenville. Welcoming front porch, living room, dining room, kitchen featuring stainless steel appliances, quartz countertop and tile backsplash, family room with recessed lighting, ceiling fan, fireplace and French door to backyard, powder room are located on the first floor. Second floor features primary bedroom with neutral carpet, ceiling fan, vaulted ceiling, dressing room/sitting room, walk-in closet & en-suite bathroom with double vanity, oversize shower & tub, vaulted ceiling, laundry room, second bedroom and hall bathroom. Third floor has an additional enormous bedroom with hardwood floors & ceiling fan and full bathroom. Gleaming hardwood floors, plantation shutters, composite deck and pergola, fabulous location and move-in condition. HOA fee is quarterly and includes: snow removal, trash pick-up, all common grounds maintenance, including private lawn care, well water, and sewer fee.
Townhouse Details
Home Type
- Townhome
Est. Annual Taxes
- $4,469
Year Built
- Built in 1997
Lot Details
- 3,049 Sq Ft Lot
- Lot Dimensions are 23.00 x 129.80
HOA Fees
- $395 Monthly HOA Fees
Home Design
- Reverse Style Home
- Stone Foundation
- Stucco
Interior Spaces
- 2,300 Sq Ft Home
- Property has 3 Levels
- 1 Fireplace
- Sitting Room
- Partial Basement
- Laundry Room
Bedrooms and Bathrooms
- 3 Bedrooms
- En-Suite Primary Bedroom
Parking
- On-Street Parking
- Parking Lot
Utilities
- Forced Air Heating and Cooling System
- Private Water Source
- Community Sewer or Septic
- Cable TV Available
Listing and Financial Details
- Tax Lot 018
- Assessor Parcel Number 07-024.30-018
Community Details
Overview
- Carpenters Row Subdivision
Pet Policy
- Dogs and Cats Allowed
Ownership History
Purchase Details
Home Financials for this Owner
Home Financials are based on the most recent Mortgage that was taken out on this home.Purchase Details
Home Financials for this Owner
Home Financials are based on the most recent Mortgage that was taken out on this home.Purchase Details
Home Financials for this Owner
Home Financials are based on the most recent Mortgage that was taken out on this home.Purchase Details
Home Financials for this Owner
Home Financials are based on the most recent Mortgage that was taken out on this home.Similar Homes in Wilmington, DE
Home Values in the Area
Average Home Value in this Area
Purchase History
| Date | Type | Sale Price | Title Company |
|---|---|---|---|
| Special Warranty Deed | $640,000 | None Listed On Document | |
| Deed | -- | Ward & Taylor Llc | |
| Deed | -- | None Available | |
| Deed | $298,000 | -- |
Mortgage History
| Date | Status | Loan Amount | Loan Type |
|---|---|---|---|
| Previous Owner | $511,000 | New Conventional | |
| Previous Owner | $230,000 | New Conventional | |
| Previous Owner | $323,500 | New Conventional | |
| Previous Owner | $322,000 | New Conventional | |
| Previous Owner | $244,000 | Unknown | |
| Previous Owner | $20,000 | Credit Line Revolving | |
| Previous Owner | $12,000 | Unknown | |
| Previous Owner | $198,000 | No Value Available |
Property History
| Date | Event | Price | Change | Sq Ft Price |
|---|---|---|---|---|
| 12/04/2024 12/04/24 | Sold | $640,000 | 0.0% | $278 / Sq Ft |
| 10/18/2024 10/18/24 | Pending | -- | -- | -- |
| 10/13/2024 10/13/24 | For Sale | $639,900 | +18.1% | $278 / Sq Ft |
| 08/05/2022 08/05/22 | Sold | $541,750 | +0.3% | $236 / Sq Ft |
| 06/03/2022 06/03/22 | Pending | -- | -- | -- |
| 05/31/2022 05/31/22 | For Sale | $539,900 | +44.0% | $235 / Sq Ft |
| 09/24/2018 09/24/18 | Sold | $375,000 | -3.8% | $163 / Sq Ft |
| 07/14/2018 07/14/18 | Pending | -- | -- | -- |
| 06/26/2018 06/26/18 | Price Changed | $389,900 | -5.8% | $170 / Sq Ft |
| 06/05/2018 06/05/18 | Price Changed | $414,000 | -2.6% | $180 / Sq Ft |
| 04/27/2018 04/27/18 | Price Changed | $424,900 | -7.6% | $185 / Sq Ft |
| 02/23/2018 02/23/18 | Price Changed | $459,900 | -4.2% | $200 / Sq Ft |
| 10/23/2017 10/23/17 | Price Changed | $479,900 | -3.1% | $209 / Sq Ft |
| 07/25/2017 07/25/17 | For Sale | $495,000 | -- | $215 / Sq Ft |
Tax History Compared to Growth
Tax History
| Year | Tax Paid | Tax Assessment Tax Assessment Total Assessment is a certain percentage of the fair market value that is determined by local assessors to be the total taxable value of land and additions on the property. | Land | Improvement |
|---|---|---|---|---|
| 2024 | $5,007 | $135,500 | $20,000 | $115,500 |
| 2023 | $4,417 | $135,500 | $20,000 | $115,500 |
| 2022 | $4,469 | $135,500 | $20,000 | $115,500 |
| 2021 | $4,469 | $135,500 | $20,000 | $115,500 |
| 2020 | $4,483 | $135,500 | $20,000 | $115,500 |
| 2019 | $728 | $135,500 | $20,000 | $115,500 |
| 2018 | $214 | $135,500 | $20,000 | $115,500 |
| 2017 | $3,639 | $135,500 | $20,000 | $115,500 |
| 2016 | $3,639 | $135,500 | $20,000 | $115,500 |
| 2015 | $3,378 | $135,500 | $20,000 | $115,500 |
| 2014 | $3,033 | $133,400 | $20,000 | $113,400 |
Agents Affiliated with this Home
-
Michael Clement

Seller's Agent in 2024
Michael Clement
Patterson Schwartz
(302) 409-0460
2 in this area
58 Total Sales
-
Joshua Hutchinson

Buyer's Agent in 2024
Joshua Hutchinson
Long & Foster
(302) 229-9261
1 in this area
35 Total Sales
-
Nancyann Greenberg

Seller's Agent in 2022
Nancyann Greenberg
Compass
(302) 540-4225
4 in this area
60 Total Sales
-
Stephen Mottola

Seller Co-Listing Agent in 2022
Stephen Mottola
Compass
(302) 437-6600
21 in this area
707 Total Sales
-
The Crifas Group

Buyer's Agent in 2022
The Crifas Group
Patterson Schwartz
(302) 743-8172
5 in this area
218 Total Sales
-
Shawn Moran

Seller's Agent in 2018
Shawn Moran
Patterson Schwartz
(302) 593-1777
65 Total Sales
Map
Source: Bright MLS
MLS Number: DENC2024220
APN: 07-024.30-018
- 501 Montchanin Rd
- 400 W Rockland Rd
- 3 Krygier Ln
- 5 Krygier Ln
- 7 Krygier Ln
- 3903 Heather Dr
- 15 S Rockland Falls Rd
- 0 Kennett Pike Unit DENC2080838
- 7 Briars Ln
- 708 Walkers Mill Ln Unit BM29
- 805 Brindley Way
- 420 Campbell Rd
- 190 1/2 Brecks Ln
- 5004 Kennett Pike
- 907 Overbrook Rd
- 1515 Rockland Rd Unit 102
- 5 W Clivden Place
- 1006 Westover Rd
- 330 Brockton Rd
- 919 Barley Dr
