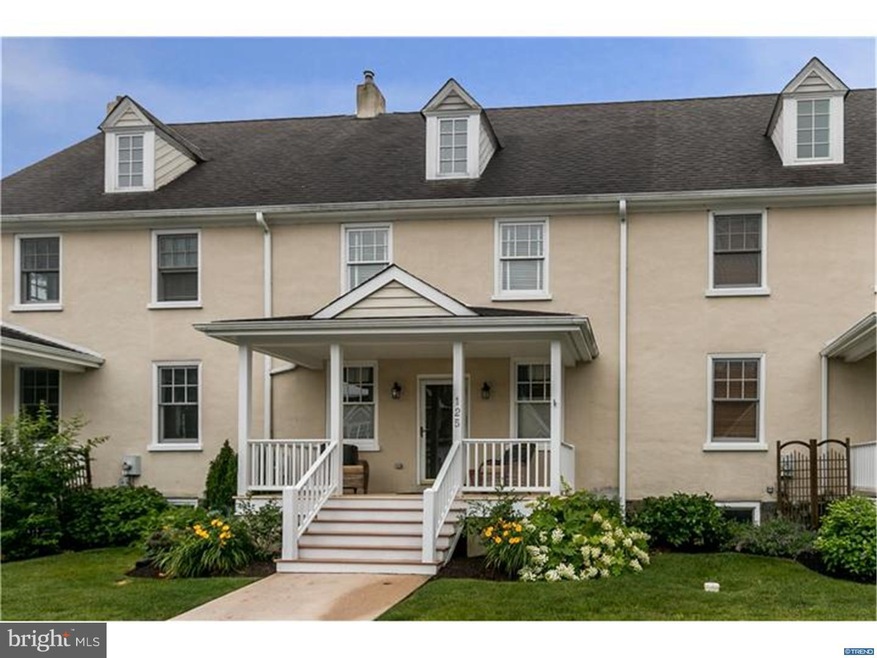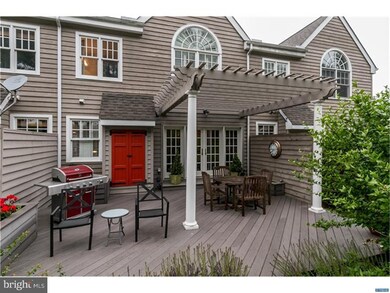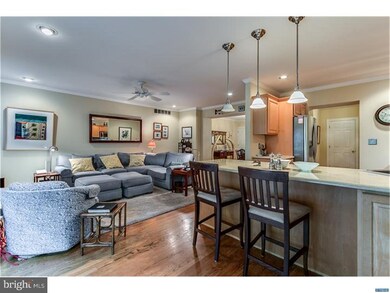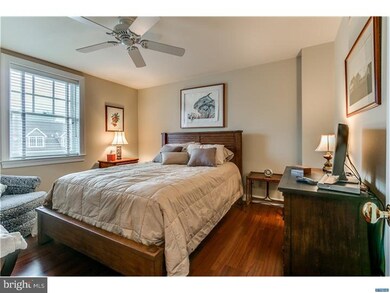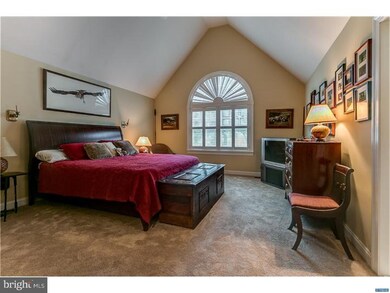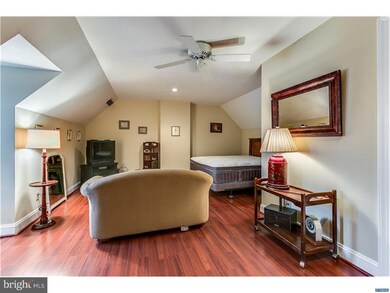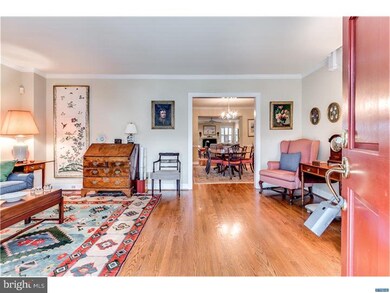
125 Carpenters Row Unit C Wilmington, DE 19807
Montchanin NeighborhoodHighlights
- Colonial Architecture
- Cathedral Ceiling
- Breakfast Area or Nook
- Deck
- Wood Flooring
- Cul-De-Sac
About This Home
As of December 2024Beautifully renovated 3 story colonial town home features oak hardwood floors, crown moldings, updated kitchen with stainless appliances, quartz counter tops. New Anderson french doors to private rear yard with large composite deck and pergola 2 years new. Large master bedroom with vaulted ceiling, new palladian window, custom plantation shutters. Dressing room with walk-in closet. Master bath replaced 2 years ago with large walk-in shower, new tile surround and floor. 2nd floor also offers laundry room, 2nd bedroom and full hall bath. 3rd level with spacious bedroom with full bath. Community fee covers lawn care, snow removal, trash removal and maintenance to community well and shared septic/sewer system. Lease-Purchase Option Available.
Townhouse Details
Home Type
- Townhome
Est. Annual Taxes
- $3,934
Year Built
- Built in 1998
Lot Details
- 3,049 Sq Ft Lot
- Lot Dimensions are 23 x 129
- Cul-De-Sac
- Back Yard
- Property is in good condition
HOA Fees
- $357 Monthly HOA Fees
Home Design
- Colonial Architecture
- Stone Foundation
- Pitched Roof
- Shingle Roof
- Wood Siding
- Stucco
Interior Spaces
- 2,300 Sq Ft Home
- Property has 3 Levels
- Cathedral Ceiling
- Ceiling Fan
- Gas Fireplace
- Family Room
- Living Room
- Dining Room
Kitchen
- Breakfast Area or Nook
- Butlers Pantry
- Built-In Range
- Built-In Microwave
- Dishwasher
- Kitchen Island
- Disposal
Flooring
- Wood
- Wall to Wall Carpet
- Tile or Brick
Bedrooms and Bathrooms
- 3 Bedrooms
- En-Suite Primary Bedroom
- En-Suite Bathroom
- 3.5 Bathrooms
Laundry
- Laundry Room
- Laundry on upper level
Unfinished Basement
- Partial Basement
- Drainage System
Parking
- 2 Open Parking Spaces
- Shared Driveway
Outdoor Features
- Deck
- Porch
Schools
- Brandywine Springs Elementary School
- Alexis I. Du Pont Middle School
- Alexis I. Dupont High School
Utilities
- Forced Air Heating and Cooling System
- 200+ Amp Service
- Water Treatment System
- Shared Well
- Natural Gas Water Heater
- Septic Tank
- Community Sewer or Septic
- Cable TV Available
Community Details
- $500 Capital Contribution Fee
- Association fees include common area maintenance, lawn maintenance, snow removal, trash, water, sewer, insurance
- $500 Other One-Time Fees
- Carpenters Row Subdivision
Listing and Financial Details
- Assessor Parcel Number 0702430018
Ownership History
Purchase Details
Home Financials for this Owner
Home Financials are based on the most recent Mortgage that was taken out on this home.Purchase Details
Home Financials for this Owner
Home Financials are based on the most recent Mortgage that was taken out on this home.Purchase Details
Home Financials for this Owner
Home Financials are based on the most recent Mortgage that was taken out on this home.Purchase Details
Home Financials for this Owner
Home Financials are based on the most recent Mortgage that was taken out on this home.Similar Homes in Wilmington, DE
Home Values in the Area
Average Home Value in this Area
Purchase History
| Date | Type | Sale Price | Title Company |
|---|---|---|---|
| Special Warranty Deed | $640,000 | None Listed On Document | |
| Deed | -- | Ward & Taylor Llc | |
| Deed | -- | None Available | |
| Deed | $298,000 | -- |
Mortgage History
| Date | Status | Loan Amount | Loan Type |
|---|---|---|---|
| Previous Owner | $511,000 | New Conventional | |
| Previous Owner | $230,000 | New Conventional | |
| Previous Owner | $323,500 | New Conventional | |
| Previous Owner | $322,000 | New Conventional | |
| Previous Owner | $244,000 | Unknown | |
| Previous Owner | $20,000 | Credit Line Revolving | |
| Previous Owner | $12,000 | Unknown | |
| Previous Owner | $198,000 | No Value Available |
Property History
| Date | Event | Price | Change | Sq Ft Price |
|---|---|---|---|---|
| 12/04/2024 12/04/24 | Sold | $640,000 | 0.0% | $278 / Sq Ft |
| 10/18/2024 10/18/24 | Pending | -- | -- | -- |
| 10/13/2024 10/13/24 | For Sale | $639,900 | +18.1% | $278 / Sq Ft |
| 08/05/2022 08/05/22 | Sold | $541,750 | +0.3% | $236 / Sq Ft |
| 06/03/2022 06/03/22 | Pending | -- | -- | -- |
| 05/31/2022 05/31/22 | For Sale | $539,900 | +44.0% | $235 / Sq Ft |
| 09/24/2018 09/24/18 | Sold | $375,000 | -3.8% | $163 / Sq Ft |
| 07/14/2018 07/14/18 | Pending | -- | -- | -- |
| 06/26/2018 06/26/18 | Price Changed | $389,900 | -5.8% | $170 / Sq Ft |
| 06/05/2018 06/05/18 | Price Changed | $414,000 | -2.6% | $180 / Sq Ft |
| 04/27/2018 04/27/18 | Price Changed | $424,900 | -7.6% | $185 / Sq Ft |
| 02/23/2018 02/23/18 | Price Changed | $459,900 | -4.2% | $200 / Sq Ft |
| 10/23/2017 10/23/17 | Price Changed | $479,900 | -3.1% | $209 / Sq Ft |
| 07/25/2017 07/25/17 | For Sale | $495,000 | -- | $215 / Sq Ft |
Tax History Compared to Growth
Tax History
| Year | Tax Paid | Tax Assessment Tax Assessment Total Assessment is a certain percentage of the fair market value that is determined by local assessors to be the total taxable value of land and additions on the property. | Land | Improvement |
|---|---|---|---|---|
| 2024 | $5,007 | $135,500 | $20,000 | $115,500 |
| 2023 | $4,417 | $135,500 | $20,000 | $115,500 |
| 2022 | $4,469 | $135,500 | $20,000 | $115,500 |
| 2021 | $4,469 | $135,500 | $20,000 | $115,500 |
| 2020 | $4,483 | $135,500 | $20,000 | $115,500 |
| 2019 | $728 | $135,500 | $20,000 | $115,500 |
| 2018 | $214 | $135,500 | $20,000 | $115,500 |
| 2017 | $3,639 | $135,500 | $20,000 | $115,500 |
| 2016 | $3,639 | $135,500 | $20,000 | $115,500 |
| 2015 | $3,378 | $135,500 | $20,000 | $115,500 |
| 2014 | $3,033 | $133,400 | $20,000 | $113,400 |
Agents Affiliated with this Home
-
Michael Clement

Seller's Agent in 2024
Michael Clement
Patterson Schwartz
(302) 409-0460
2 in this area
58 Total Sales
-
Joshua Hutchinson

Buyer's Agent in 2024
Joshua Hutchinson
Long & Foster
(302) 229-9261
1 in this area
35 Total Sales
-
Nancyann Greenberg

Seller's Agent in 2022
Nancyann Greenberg
Compass
(302) 540-4225
4 in this area
60 Total Sales
-
Stephen Mottola

Seller Co-Listing Agent in 2022
Stephen Mottola
Compass
(302) 437-6600
21 in this area
707 Total Sales
-
The Crifas Group

Buyer's Agent in 2022
The Crifas Group
Patterson Schwartz
(302) 743-8172
5 in this area
218 Total Sales
-
Shawn Moran

Seller's Agent in 2018
Shawn Moran
Patterson Schwartz
(302) 593-1777
65 Total Sales
Map
Source: Bright MLS
MLS Number: 1000325815
APN: 07-024.30-018
- 501 Montchanin Rd
- 400 W Rockland Rd
- 3 Krygier Ln
- 5 Krygier Ln
- 7 Krygier Ln
- 3903 Heather Dr
- 15 S Rockland Falls Rd
- 0 Kennett Pike Unit DENC2080838
- 7 Briars Ln
- 708 Walkers Mill Ln Unit BM29
- 805 Brindley Way
- 420 Campbell Rd
- 190 1/2 Brecks Ln
- 5004 Kennett Pike
- 907 Overbrook Rd
- 1515 Rockland Rd Unit 102
- 5 W Clivden Place
- 1006 Westover Rd
- 330 Brockton Rd
- 919 Barley Dr
