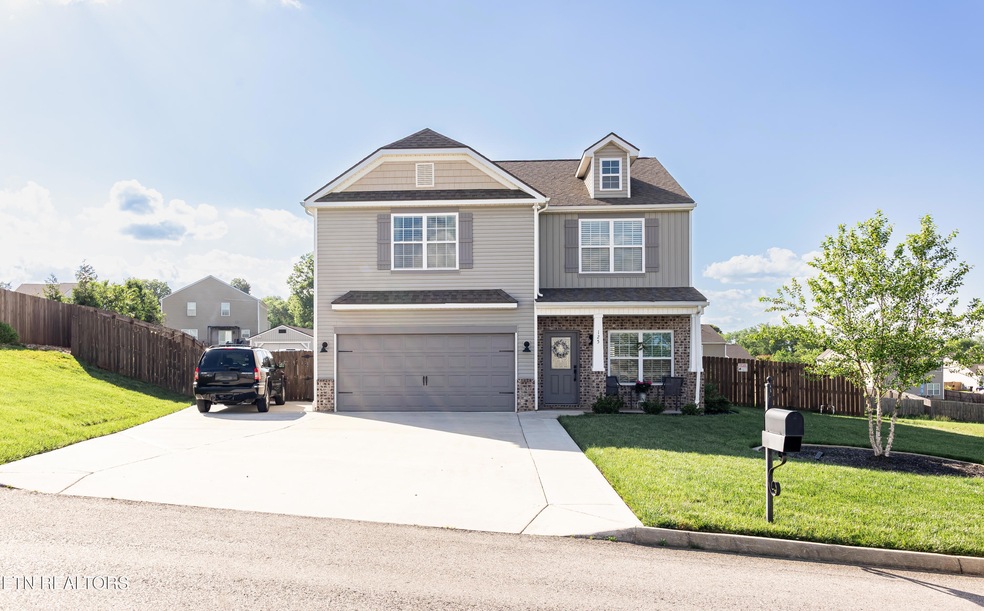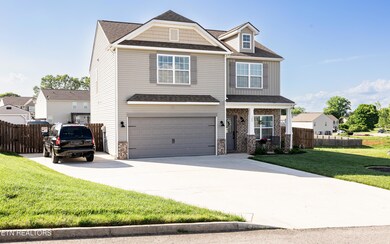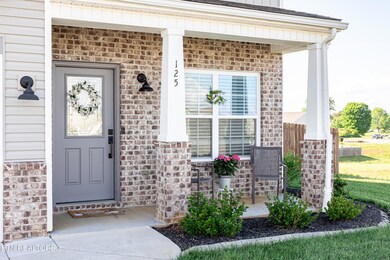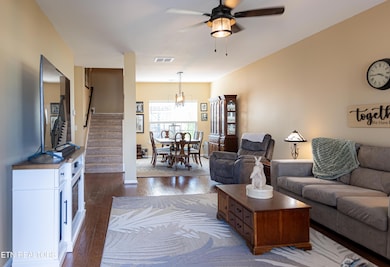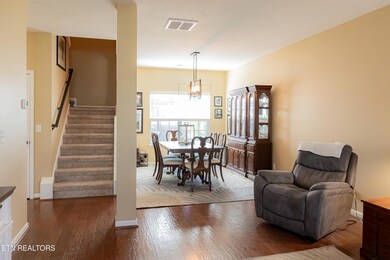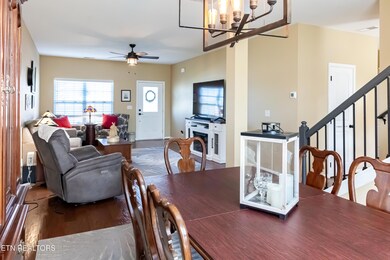
125 Cate Ln Lenoir City, TN 37772
Highlights
- Lake View
- Traditional Architecture
- Covered patio or porch
- Landscaped Professionally
- Wood Flooring
- Formal Dining Room
About This Home
As of June 2025Nestled on a quiet cul-de-sac in the highly sought-after Emily's Landing community, this beautifully updated 4-bedroom, 2.5-bath home offers the perfect blend of comfort, functionality, and scenic charm. Set on a generous 0.35-acre lot, the property features seasonal lake views and partial mountain views, providing a peaceful, picturesque setting throughout the year. Inside, the thoughtfully designed 2,052 sq ft layout includes a spacious eat-in kitchen with modern finishes, along with a separate formal dining area—ideal for both everyday living and special gatherings. The main level also includes open and inviting living spaces and a conveniently located half bath for guests. Upstairs, the spacious primary suite offers a tranquil retreat with a custom closet system and a private en suite bath. Three additional bedrooms, a full guest bath, and a dedicated laundry room complete the upper level—keeping all bedrooms and laundry on the same floor for added convenience. Enjoy outdoor living in the beautifully landscaped backyard, complete with a covered concrete patio ideal for entertaining or relaxing in any weather. The irrigation system, connected to a separate water meter, helps maintain the immaculate lawn with ease. Additional features include a 2-car attached garage, a detached powered storage shed/workshop, and a whole-home water softening system. Located in a well-maintained neighborhood, Emily's Landing includes a modest yearly HOA fee that provides for the upkeep of the community's retention ponds. This exceptional home offers modern amenities, stunning views, and a warm, welcoming community—truly move-in ready. While deemed reliable, buyer to verify all information.
Last Agent to Sell the Property
EXIT TLC Realty License #371890 Listed on: 04/30/2025
Last Buyer's Agent
Non Member Non Member
Non-Member Office
Home Details
Home Type
- Single Family
Est. Annual Taxes
- $1,075
Year Built
- Built in 2018
Lot Details
- 0.35 Acre Lot
- Cul-De-Sac
- Landscaped Professionally
HOA Fees
- $21 Monthly HOA Fees
Parking
- 2 Car Attached Garage
- Parking Available
- Garage Door Opener
- Off-Street Parking
Property Views
- Lake
- Mountain
- Seasonal
Home Design
- Traditional Architecture
- Brick Exterior Construction
- Slab Foundation
- Vinyl Siding
Interior Spaces
- 2,052 Sq Ft Home
- Wired For Data
- <<energyStarQualifiedWindowsToken>>
- Formal Dining Room
- Storage
- Fire and Smoke Detector
Kitchen
- Eat-In Kitchen
- <<selfCleaningOvenToken>>
- Range<<rangeHoodToken>>
- <<microwave>>
- Dishwasher
Flooring
- Wood
- Carpet
- Tile
Bedrooms and Bathrooms
- 4 Bedrooms
- Walk-In Closet
- Walk-in Shower
Laundry
- Laundry Room
- Washer and Dryer Hookup
Outdoor Features
- Covered patio or porch
- Separate Outdoor Workshop
Schools
- Highland Park Elementary School
- North Middle School
- Loudon High School
Utilities
- Zoned Heating and Cooling System
Community Details
- Association fees include all amenities
- Emilys Landing Ph 1 Subdivision
- Mandatory home owners association
Listing and Financial Details
- Property Available on 4/29/25
- Assessor Parcel Number 027G B 062.00
Ownership History
Purchase Details
Home Financials for this Owner
Home Financials are based on the most recent Mortgage that was taken out on this home.Purchase Details
Home Financials for this Owner
Home Financials are based on the most recent Mortgage that was taken out on this home.Purchase Details
Home Financials for this Owner
Home Financials are based on the most recent Mortgage that was taken out on this home.Purchase Details
Similar Homes in Lenoir City, TN
Home Values in the Area
Average Home Value in this Area
Purchase History
| Date | Type | Sale Price | Title Company |
|---|---|---|---|
| Warranty Deed | $459,991 | Conveyance Title And Escrow In | |
| Warranty Deed | $459,991 | Conveyance Title And Escrow In | |
| Warranty Deed | $270,000 | Certified Title Company | |
| Warranty Deed | $198,520 | None Available | |
| Warranty Deed | $960,000 | None Available |
Mortgage History
| Date | Status | Loan Amount | Loan Type |
|---|---|---|---|
| Open | $459,991 | New Conventional | |
| Closed | $459,991 | New Conventional | |
| Previous Owner | $100,000 | Credit Line Revolving | |
| Previous Owner | $191,000 | New Conventional | |
| Previous Owner | $188,594 | New Conventional |
Property History
| Date | Event | Price | Change | Sq Ft Price |
|---|---|---|---|---|
| 06/13/2025 06/13/25 | Sold | $459,991 | 0.0% | $224 / Sq Ft |
| 05/11/2025 05/11/25 | Pending | -- | -- | -- |
| 04/30/2025 04/30/25 | For Sale | $459,991 | +70.4% | $224 / Sq Ft |
| 10/21/2021 10/21/21 | Sold | $270,000 | -- | $132 / Sq Ft |
Tax History Compared to Growth
Tax History
| Year | Tax Paid | Tax Assessment Tax Assessment Total Assessment is a certain percentage of the fair market value that is determined by local assessors to be the total taxable value of land and additions on the property. | Land | Improvement |
|---|---|---|---|---|
| 2023 | $923 | $60,775 | $0 | $0 |
| 2022 | $908 | $59,825 | $7,500 | $52,325 |
| 2021 | $908 | $59,825 | $7,500 | $52,325 |
| 2020 | $889 | $59,825 | $7,500 | $52,325 |
| 2019 | $889 | $49,275 | $7,500 | $41,775 |
| 2018 | $560 | $49,275 | $7,500 | $41,775 |
| 2017 | $171 | $9,500 | $9,500 | $0 |
Agents Affiliated with this Home
-
Christina Wallen
C
Seller's Agent in 2025
Christina Wallen
EXIT TLC Realty
(423) 237-0641
4 Total Sales
-
N
Buyer's Agent in 2025
Non Member Non Member
Non-Member Office
-
Jodi Moody

Seller's Agent in 2021
Jodi Moody
Realty Executives Associates
(865) 936-4745
40 Total Sales
Map
Source: East Tennessee REALTORS® MLS
MLS Number: 1298696
APN: 027G B 06200000
- 201 Gail Ln
- 332 Gail Ln
- 0 Lot 2r1 Allen Shore Dr
- 3640 Sandy Shore Dr
- 0 Brooksview Rd Unit 1288700
- 4202 Brooksview Rd
- 900 Harbour View Dr
- 8301 Jackson Bend Rd
- 983 Point Harbour Dr
- 902 Twin Coves Cir
- 5.4 ac Lakeside Dr
- 0 Highway 321 S Unit 1295537
- 0 Highway 321 S Unit 1287238
- 788 Blackberry Ridge Rd
- 355 Conkinnon Dr
- 104 Blackberry Ridge Dr
- 0 Phelps Rd Unit 1292090
- 0 Phelps Rd
- 0 Phelps Rd Unit 1291843
- 980 Phelps Rd
