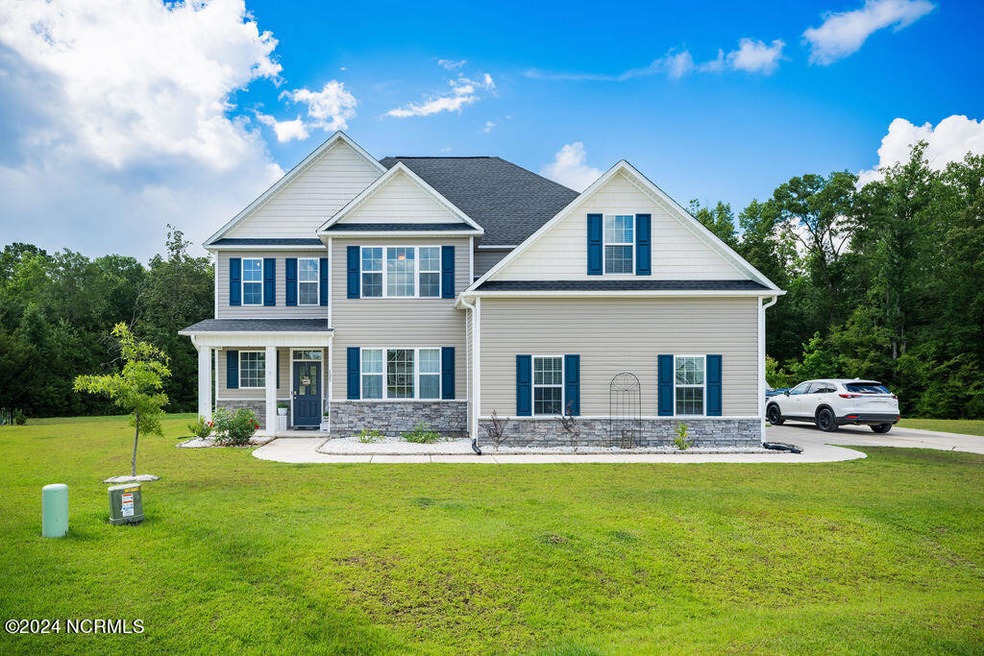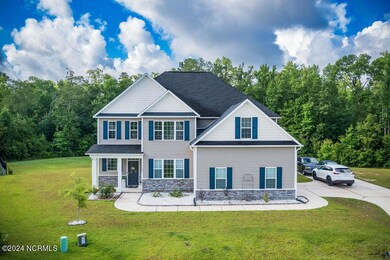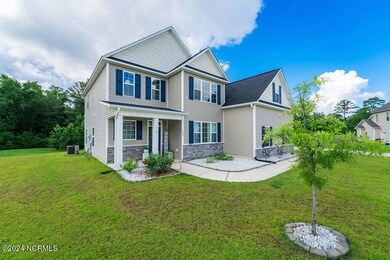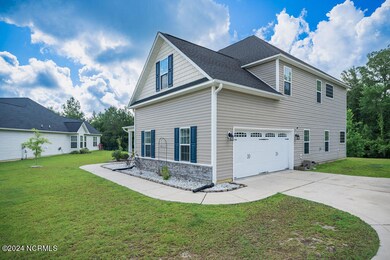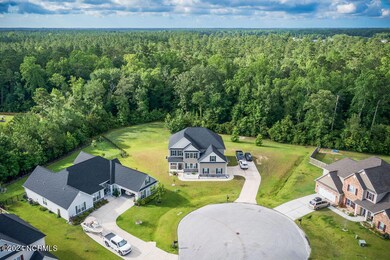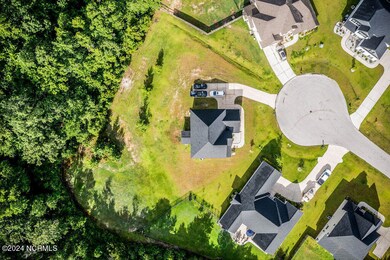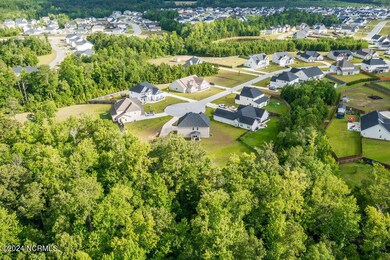
125 Colonial Post Rd Jacksonville, NC 28546
Highlights
- 1.36 Acre Lot
- 1 Fireplace
- Covered patio or porch
- Main Floor Primary Bedroom
- Community Pool
- Formal Dining Room
About This Home
As of November 2024Discover this remarkable home on a spacious 1.36-acre lot at the end of a quiet cul-de-sac. Upon entry, you're welcomed by elegant LVP flooring, leading to a formal dining room with a coffered ceiling and wainscoting, and a half bath with tile flooring. The expansive living room includes a remote-controlled electric fireplace, built-in shelving, and additional TV and Internet hookups for versatile furniture placement. The impressive kitchen features a breakfast nook, pantry, wet bar with a mini fridge, wine rack, extended island, stainless appliances, granite countertops, and a heavy-duty Zephyr vented range hood. The downstairs master bedroom has a tray ceiling, large walk-in closet, and a private full bath with a double vanity, stand-up shower, separate tub, and water closet. Upstairs, the master suite offers two walk-in closets and a lounge area, while outdoor enthusiasts will love the covered patio and walking trail to a creek. The finished garage is a mechanic's dream with built-in shelving, and the driveway boasts a 15-foot extension. As an added bonus, the sellers are offering $5,000 in seller concessions--schedule your showing today!
Last Agent to Sell the Property
Berkshire Hathaway HomeServices Carolina Premier Properties License #341131 Listed on: 07/02/2024

Home Details
Home Type
- Single Family
Est. Annual Taxes
- $1,830
Year Built
- Built in 2019
Lot Details
- 1.36 Acre Lot
- Cul-De-Sac
- Property is zoned R-10
HOA Fees
- $31 Monthly HOA Fees
Home Design
- Slab Foundation
- Wood Frame Construction
- Architectural Shingle Roof
- Stone Siding
- Vinyl Siding
- Stick Built Home
Interior Spaces
- 3,393 Sq Ft Home
- 2-Story Property
- Tray Ceiling
- Ceiling height of 9 feet or more
- Ceiling Fan
- 1 Fireplace
- Blinds
- Entrance Foyer
- Formal Dining Room
- Attic Access Panel
- Fire and Smoke Detector
- Laundry Room
Kitchen
- Stove
- Built-In Microwave
- Dishwasher
- Kitchen Island
Flooring
- Carpet
- Tile
- Luxury Vinyl Plank Tile
Bedrooms and Bathrooms
- 5 Bedrooms
- Primary Bedroom on Main
- Walk-In Closet
Parking
- 2 Car Attached Garage
- Garage Door Opener
- Driveway
Outdoor Features
- Covered patio or porch
Schools
- Silverdale Elementary School
- Hunters Creek Middle School
- White Oak High School
Utilities
- Central Air
- Heat Pump System
- Generator Hookup
Listing and Financial Details
- Assessor Parcel Number 165096
Community Details
Overview
- Premier Management Association, Phone Number (910) 679-3012
- Onslow Bay Subdivision
- Maintained Community
Recreation
- Community Pool
Security
- Resident Manager or Management On Site
Ownership History
Purchase Details
Home Financials for this Owner
Home Financials are based on the most recent Mortgage that was taken out on this home.Purchase Details
Home Financials for this Owner
Home Financials are based on the most recent Mortgage that was taken out on this home.Purchase Details
Home Financials for this Owner
Home Financials are based on the most recent Mortgage that was taken out on this home.Similar Homes in Jacksonville, NC
Home Values in the Area
Average Home Value in this Area
Purchase History
| Date | Type | Sale Price | Title Company |
|---|---|---|---|
| Warranty Deed | $465,000 | None Listed On Document | |
| Warranty Deed | $465,000 | None Listed On Document | |
| Warranty Deed | $460,000 | Sholar Law Pllc | |
| Warranty Deed | $300,000 | None Available |
Mortgage History
| Date | Status | Loan Amount | Loan Type |
|---|---|---|---|
| Open | $448,376 | VA | |
| Closed | $448,376 | VA | |
| Previous Owner | $476,560 | New Conventional | |
| Previous Owner | $302,479 | VA | |
| Previous Owner | $306,450 | VA |
Property History
| Date | Event | Price | Change | Sq Ft Price |
|---|---|---|---|---|
| 07/10/2025 07/10/25 | Price Changed | $2,800 | -6.7% | $1 / Sq Ft |
| 06/19/2025 06/19/25 | For Rent | $3,000 | 0.0% | -- |
| 11/11/2024 11/11/24 | Sold | $465,000 | -1.1% | $137 / Sq Ft |
| 08/30/2024 08/30/24 | Pending | -- | -- | -- |
| 08/29/2024 08/29/24 | For Sale | $470,000 | 0.0% | $139 / Sq Ft |
| 07/23/2024 07/23/24 | Off Market | $470,000 | -- | -- |
| 07/02/2024 07/02/24 | For Sale | $470,000 | +2.2% | $139 / Sq Ft |
| 08/08/2022 08/08/22 | Sold | $460,000 | -1.7% | $136 / Sq Ft |
| 07/15/2022 07/15/22 | Pending | -- | -- | -- |
| 07/05/2022 07/05/22 | Price Changed | $467,777 | -4.5% | $138 / Sq Ft |
| 06/24/2022 06/24/22 | For Sale | $489,777 | +63.3% | $144 / Sq Ft |
| 12/09/2019 12/09/19 | Sold | $300,000 | +1.0% | $91 / Sq Ft |
| 04/22/2019 04/22/19 | Pending | -- | -- | -- |
| 04/22/2019 04/22/19 | For Sale | $297,000 | -- | $90 / Sq Ft |
Tax History Compared to Growth
Tax History
| Year | Tax Paid | Tax Assessment Tax Assessment Total Assessment is a certain percentage of the fair market value that is determined by local assessors to be the total taxable value of land and additions on the property. | Land | Improvement |
|---|---|---|---|---|
| 2024 | $1,830 | $324,385 | $45,100 | $279,285 |
| 2023 | $2,125 | $324,385 | $45,100 | $279,285 |
| 2022 | $2,125 | $324,385 | $45,100 | $279,285 |
| 2021 | $2,075 | $294,330 | $45,100 | $249,230 |
| 2020 | $2,075 | $294,330 | $45,100 | $249,230 |
| 2019 | $0 | $0 | $0 | $0 |
Agents Affiliated with this Home
-
Pier24 Realty PM
P
Seller's Agent in 2025
Pier24 Realty PM
Pier 24 Realty LLC
(252) 470-3935
-
Julio Fuentes

Seller's Agent in 2024
Julio Fuentes
Berkshire Hathaway HomeServices Carolina Premier Properties
(910) 256-0021
7 in this area
55 Total Sales
-
Stephanie Bartley
S
Buyer's Agent in 2024
Stephanie Bartley
HomeSmart Connections
(863) 397-5169
1 in this area
8 Total Sales
-
Alexis Pierson

Seller's Agent in 2022
Alexis Pierson
RE/MAX
(910) 467-4322
20 in this area
230 Total Sales
-
C
Buyer's Agent in 2022
Chas & Company
RE/MAX
-
The Chasity DeBarber Team

Buyer's Agent in 2022
The Chasity DeBarber Team
Realty One Group Affinity
(910) 376-9399
45 in this area
306 Total Sales
Map
Source: Hive MLS
MLS Number: 100453625
APN: 1127E-27
- 209 Gilliken Ct
- 102 Burrington Ln
- 206 Messenger Ct
- 203 Holmes Point Ct
- 327 First Post Rd
- 310 Samuel Run Dr
- 110 Mittams Point Dr
- 115 Mittams Point Dr
- 507 Turpentine Trail
- 204 Old Field School Ln
- 905 Coddington Cove
- 122 Mittams Point Dr
- 607 Salty Marsh Ln
- 305 Crossroads Store Dr
- 128 S Sea St
- 610 Salty Marsh Ln
- 209 Big August Way
- 704 Lantern Rest Ln Unit Lot 444
- 706 Lantern Rest Ln Unit Lot 443
- 804 Tuscarora Trail
