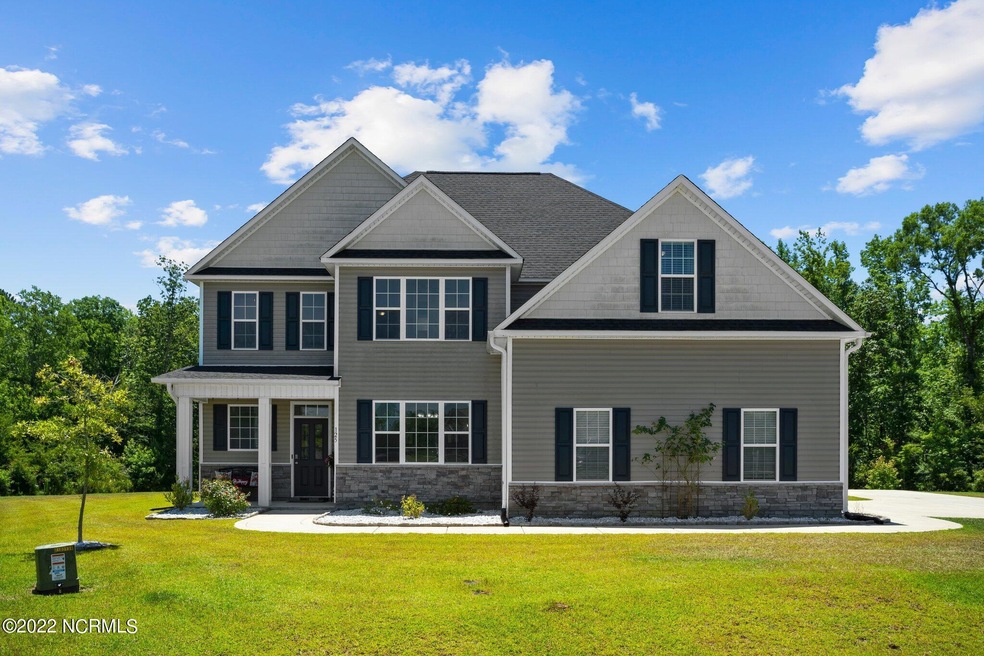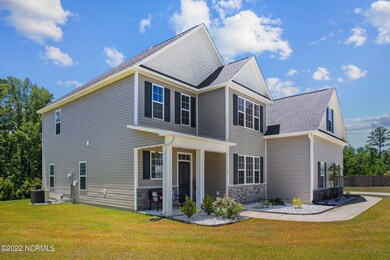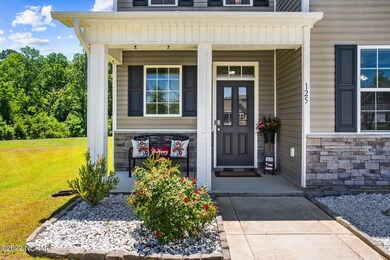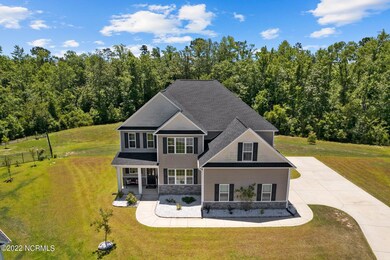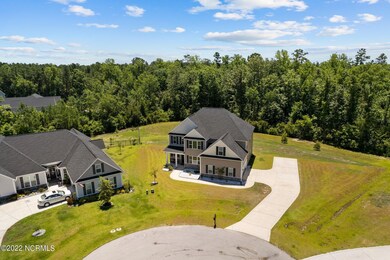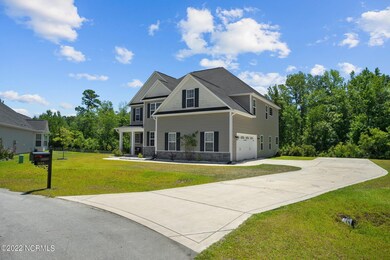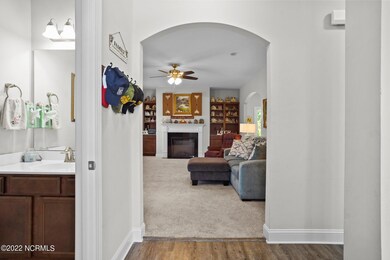
125 Colonial Post Rd Jacksonville, NC 28546
Highlights
- 1.36 Acre Lot
- 1 Fireplace
- Home Office
- Main Floor Primary Bedroom
- Community Pool
- Covered patio or porch
About This Home
As of November 2024This fantastic home is nestled on 1.36 acres, at the end of a cul-de-sac. When you enter, you're greeted by LVP flooring. To your right is the formal dining room with coffered ceiling and wainscoting. To your left is the half bath with tile flooring. Directly ahead is the spacious living room with remote controlled electric fireplace, built in shelving, and an extra set of TV and Internet hook ups for more furniture placement options. To the right of the living room is the impressive kitchen, boasting a breakfast nook, pantry, wet bar, mini fridge, wine rack, super lazy susan corner cabinet, extended island with bar overhang and upgraded light fixture, deep single basin stainless sink, stainless appliances, granite counter tops, and vented Zephyr heavy duty range hood. It also has rough electric for a double oven and cooktop. Past the kitchen is the downstairs master bedroom, with tray ceiling, large walk-in closet and private full bath with tile flooring, double vanity, stand up shower, separate tub, and water closet. Heading upstairs, you'll see a dedicated outlet for a stair lift, if ever needed. The second floor of this home offers four more bedrooms and three full bathrooms. The incredible upstairs master suite boasts a tray ceiling, and two walk-in closets, one of which is massive! Beyond the main space is a lounge area that would make a perfect office, tv room, or more! The master bathroom is a true oasis, with tile flooring, two separate vanities, a linen closet, stand up shower, separate tub, and water closet. The third bedroom also has a walk-in closet and private full bathroom. If you enjoy being outdoors, then you'll love the covered patio and walking trail that leads to the creek at the back of the property. The finished garage is a mechanics dream, with built-in shelving and rough plumbing for a utility sink, and the driveway has a 15 ft extension. This home also has a generator outlet to help brave power outages. Schedule your showing today!
Last Agent to Sell the Property
RE/MAX Home Connections License #248029 Listed on: 06/26/2022

Last Buyer's Agent
Chas & Company
RE/MAX Elite Realty Group
Home Details
Home Type
- Single Family
Est. Annual Taxes
- $1,830
Year Built
- Built in 2019
Lot Details
- 1.36 Acre Lot
- Cul-De-Sac
- Property is zoned R-10
HOA Fees
- $31 Monthly HOA Fees
Home Design
- Slab Foundation
- Wood Frame Construction
- Architectural Shingle Roof
- Stone Siding
- Vinyl Siding
- Stick Built Home
Interior Spaces
- 3,393 Sq Ft Home
- 2-Story Property
- Bookcases
- Bar Fridge
- Tray Ceiling
- Ceiling height of 9 feet or more
- Ceiling Fan
- 1 Fireplace
- Blinds
- Entrance Foyer
- Formal Dining Room
- Home Office
- Fire and Smoke Detector
Kitchen
- Stove
- Range Hood
- <<builtInMicrowave>>
- Dishwasher
- Kitchen Island
- Disposal
Flooring
- Carpet
- Tile
- Luxury Vinyl Plank Tile
Bedrooms and Bathrooms
- 5 Bedrooms
- Primary Bedroom on Main
- Walk-In Closet
Laundry
- Laundry Room
- Dryer
- Washer
Parking
- 2 Car Attached Garage
- Garage Door Opener
- Driveway
Outdoor Features
- Covered patio or porch
Utilities
- Central Air
- Heat Pump System
- Generator Hookup
Listing and Financial Details
- Assessor Parcel Number 1127e-27
Community Details
Overview
- Onslow Bay Subdivision
- Maintained Community
Recreation
- Community Pool
Security
- Resident Manager or Management On Site
Ownership History
Purchase Details
Home Financials for this Owner
Home Financials are based on the most recent Mortgage that was taken out on this home.Purchase Details
Home Financials for this Owner
Home Financials are based on the most recent Mortgage that was taken out on this home.Purchase Details
Home Financials for this Owner
Home Financials are based on the most recent Mortgage that was taken out on this home.Similar Homes in Jacksonville, NC
Home Values in the Area
Average Home Value in this Area
Purchase History
| Date | Type | Sale Price | Title Company |
|---|---|---|---|
| Warranty Deed | $465,000 | None Listed On Document | |
| Warranty Deed | $465,000 | None Listed On Document | |
| Warranty Deed | $460,000 | Sholar Law Pllc | |
| Warranty Deed | $300,000 | None Available |
Mortgage History
| Date | Status | Loan Amount | Loan Type |
|---|---|---|---|
| Open | $448,376 | VA | |
| Closed | $448,376 | VA | |
| Previous Owner | $476,560 | New Conventional | |
| Previous Owner | $302,479 | VA | |
| Previous Owner | $306,450 | VA |
Property History
| Date | Event | Price | Change | Sq Ft Price |
|---|---|---|---|---|
| 07/10/2025 07/10/25 | Price Changed | $2,800 | -6.7% | $1 / Sq Ft |
| 06/19/2025 06/19/25 | For Rent | $3,000 | 0.0% | -- |
| 11/11/2024 11/11/24 | Sold | $465,000 | -1.1% | $137 / Sq Ft |
| 08/30/2024 08/30/24 | Pending | -- | -- | -- |
| 08/29/2024 08/29/24 | For Sale | $470,000 | 0.0% | $139 / Sq Ft |
| 07/23/2024 07/23/24 | Off Market | $470,000 | -- | -- |
| 07/02/2024 07/02/24 | For Sale | $470,000 | +2.2% | $139 / Sq Ft |
| 08/08/2022 08/08/22 | Sold | $460,000 | -1.7% | $136 / Sq Ft |
| 07/15/2022 07/15/22 | Pending | -- | -- | -- |
| 07/05/2022 07/05/22 | Price Changed | $467,777 | -4.5% | $138 / Sq Ft |
| 06/24/2022 06/24/22 | For Sale | $489,777 | +63.3% | $144 / Sq Ft |
| 12/09/2019 12/09/19 | Sold | $300,000 | +1.0% | $91 / Sq Ft |
| 04/22/2019 04/22/19 | Pending | -- | -- | -- |
| 04/22/2019 04/22/19 | For Sale | $297,000 | -- | $90 / Sq Ft |
Tax History Compared to Growth
Tax History
| Year | Tax Paid | Tax Assessment Tax Assessment Total Assessment is a certain percentage of the fair market value that is determined by local assessors to be the total taxable value of land and additions on the property. | Land | Improvement |
|---|---|---|---|---|
| 2024 | $1,830 | $324,385 | $45,100 | $279,285 |
| 2023 | $2,125 | $324,385 | $45,100 | $279,285 |
| 2022 | $2,125 | $324,385 | $45,100 | $279,285 |
| 2021 | $2,075 | $294,330 | $45,100 | $249,230 |
| 2020 | $2,075 | $294,330 | $45,100 | $249,230 |
| 2019 | $0 | $0 | $0 | $0 |
Agents Affiliated with this Home
-
Pier24 Realty PM
P
Seller's Agent in 2025
Pier24 Realty PM
Pier 24 Realty LLC
(252) 470-3935
-
Julio Fuentes

Seller's Agent in 2024
Julio Fuentes
Berkshire Hathaway HomeServices Carolina Premier Properties
(910) 256-0021
7 in this area
55 Total Sales
-
Stephanie Bartley
S
Buyer's Agent in 2024
Stephanie Bartley
HomeSmart Connections
(863) 397-5169
1 in this area
8 Total Sales
-
Alexis Pierson

Seller's Agent in 2022
Alexis Pierson
RE/MAX
(910) 467-4322
20 in this area
230 Total Sales
-
C
Buyer's Agent in 2022
Chas & Company
RE/MAX
-
The Chasity DeBarber Team

Buyer's Agent in 2022
The Chasity DeBarber Team
Realty One Group Affinity
(910) 376-9399
45 in this area
306 Total Sales
Map
Source: Hive MLS
MLS Number: 100335699
APN: 1127E-27
- 209 Gilliken Ct
- 102 Burrington Ln
- 206 Messenger Ct
- 203 Holmes Point Ct
- 327 First Post Rd
- 310 Samuel Run Dr
- 110 Mittams Point Dr
- 115 Mittams Point Dr
- 507 Turpentine Trail
- 204 Old Field School Ln
- 905 Coddington Cove
- 122 Mittams Point Dr
- 607 Salty Marsh Ln
- 305 Crossroads Store Dr
- 128 S Sea St
- 610 Salty Marsh Ln
- 209 Big August Way
- 704 Lantern Rest Ln Unit Lot 444
- 706 Lantern Rest Ln Unit Lot 443
- 804 Tuscarora Trail
