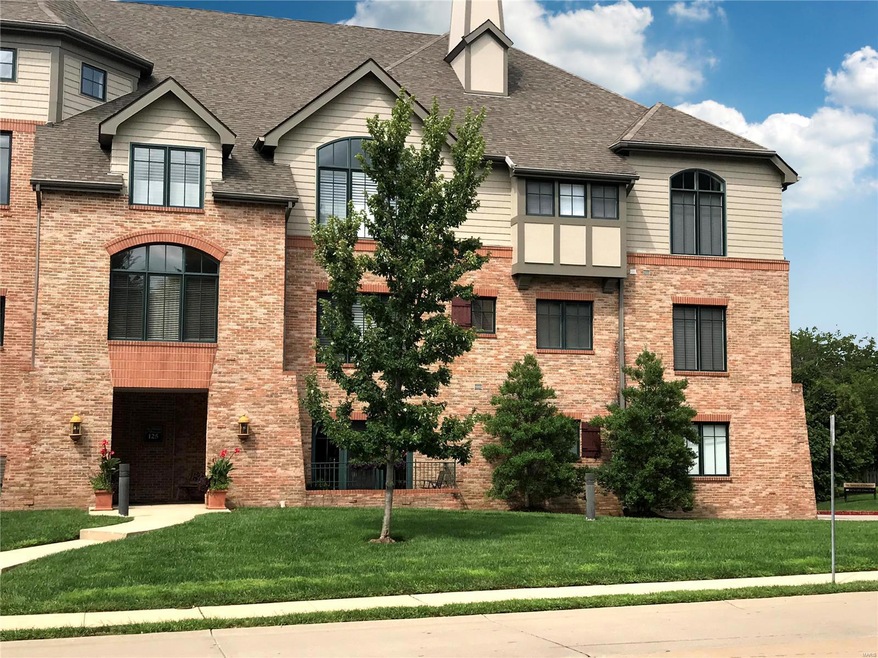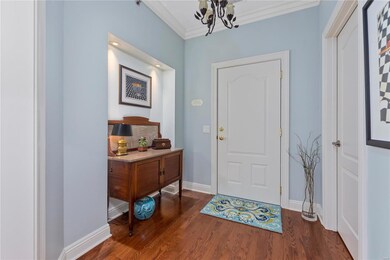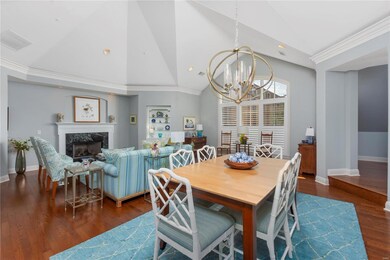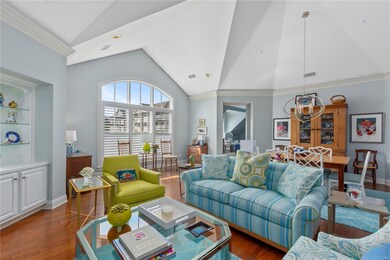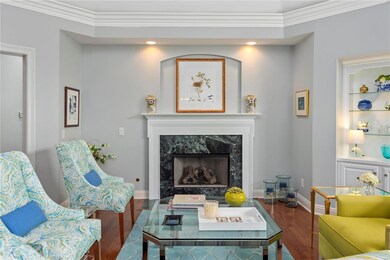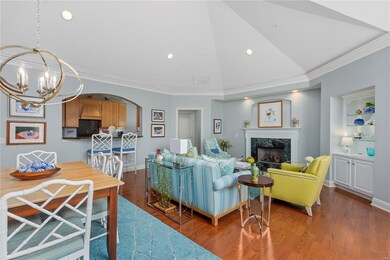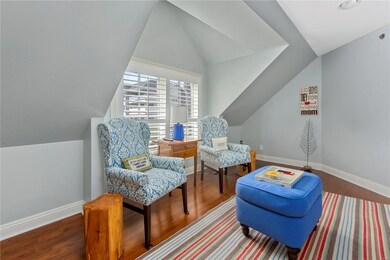
125 E Clinton Place Unit 3D Saint Louis, MO 63122
Estimated Value: $603,079 - $693,000
Highlights
- Unit is on the top floor
- Open Floorplan
- Wood Flooring
- F.P. Tillman Elementary School Rated A
- Traditional Architecture
- 5-minute walk to Fillmore Park
About This Home
As of October 2019Fabulous 3rd Floor condo - Light, bright & serene with interesting features - octagonal ceiling in Great Room plus bookcases, fireplace & a wall of windows. Inviting, cozy Study just perfect for your TV or ur Office or just a "get-a-way". Convenient Kitchen with stainless & granite, gas range and room for a breakfast table plus a see-thru bar so you wont miss the party!! Coffered King-sized Master with organized walk-in closet & bath w/whirlpool & shower. 2nd Bedroom is twin-size. Entry hall,Separate laundry room, 2 storage closets and 2 garage spaces make this an ideal place for living worry-free!! Short walk to downtown Kwd for restaurants & shops -- and the Farmer's Market!!
Sunday OPEN HOUSE CANCELLED .
Last Agent to Sell the Property
Laura McCarthy- Clayton License #1999028521 Listed on: 09/05/2019

Property Details
Home Type
- Condominium
Est. Annual Taxes
- $5,704
Year Built
- Built in 2005
Lot Details
- 2,178
HOA Fees
- $41 Monthly HOA Fees
Parking
- 2 Car Garage
- Basement Garage
- Garage Door Opener
- Guest Parking
- Assigned Parking
Home Design
- Traditional Architecture
- Brick Exterior Construction
- Poured Concrete
Interior Spaces
- 1,806 Sq Ft Home
- 1-Story Property
- Open Floorplan
- Built-in Bookshelves
- Coffered Ceiling
- Ceiling height between 8 to 10 feet
- Ceiling Fan
- Gas Fireplace
- Insulated Windows
- Window Treatments
- Palladian Windows
- Entrance Foyer
- Great Room with Fireplace
- Combination Dining and Living Room
- Library
- Storage
Kitchen
- Eat-In Kitchen
- Breakfast Bar
- Gas Oven or Range
- Microwave
- Dishwasher
- Granite Countertops
- Built-In or Custom Kitchen Cabinets
- Disposal
Flooring
- Wood
- Partially Carpeted
Bedrooms and Bathrooms
- 2 Main Level Bedrooms
- Walk-In Closet
- 2 Full Bathrooms
- Dual Vanity Sinks in Primary Bathroom
- Whirlpool Tub and Separate Shower in Primary Bathroom
Laundry
- Laundry on main level
- Dryer
- Washer
Basement
- Basement Fills Entire Space Under The House
- Basement Storage
Schools
- F. P. Tillman Elem. Elementary School
- Nipher Middle School
- Kirkwood Sr. High School
Utilities
- Forced Air Heating and Cooling System
- Electric Water Heater
Additional Features
- Doors with lever handles
- Unit is on the top floor
Listing and Financial Details
- Assessor Parcel Number 24M-42-2057
Community Details
Overview
- 12 Units
- Mid-Rise Condominium
Amenities
- Elevator
- Lobby
Ownership History
Purchase Details
Home Financials for this Owner
Home Financials are based on the most recent Mortgage that was taken out on this home.Purchase Details
Home Financials for this Owner
Home Financials are based on the most recent Mortgage that was taken out on this home.Purchase Details
Purchase Details
Purchase Details
Home Financials for this Owner
Home Financials are based on the most recent Mortgage that was taken out on this home.Similar Homes in Saint Louis, MO
Home Values in the Area
Average Home Value in this Area
Purchase History
| Date | Buyer | Sale Price | Title Company |
|---|---|---|---|
| Ryan Charlene S | $509,000 | Us Title Mehlville | |
| Frost Dale J | -- | Investors Title Company | |
| Ferrell Frederick H | -- | None Available | |
| Ferrell Frederick H | $412,500 | Us Title Main | |
| Buchheit Susan | $490,105 | -- |
Mortgage History
| Date | Status | Borrower | Loan Amount |
|---|---|---|---|
| Previous Owner | Buchheit Susan | $304,850 |
Property History
| Date | Event | Price | Change | Sq Ft Price |
|---|---|---|---|---|
| 10/23/2019 10/23/19 | Sold | -- | -- | -- |
| 09/06/2019 09/06/19 | Pending | -- | -- | -- |
| 09/05/2019 09/05/19 | For Sale | $509,000 | +1.8% | $282 / Sq Ft |
| 10/26/2018 10/26/18 | Sold | -- | -- | -- |
| 08/28/2018 08/28/18 | For Sale | $499,900 | -- | $277 / Sq Ft |
Tax History Compared to Growth
Tax History
| Year | Tax Paid | Tax Assessment Tax Assessment Total Assessment is a certain percentage of the fair market value that is determined by local assessors to be the total taxable value of land and additions on the property. | Land | Improvement |
|---|---|---|---|---|
| 2023 | $5,704 | $92,910 | $23,620 | $69,290 |
| 2022 | $6,560 | $92,130 | $28,670 | $63,460 |
| 2021 | $5,928 | $92,130 | $28,670 | $63,460 |
| 2020 | $5,634 | $84,210 | $25,970 | $58,240 |
| 2019 | $5,693 | $84,210 | $25,970 | $58,240 |
| 2018 | $6,019 | $78,630 | $10,130 | $68,500 |
| 2017 | $6,011 | $78,630 | $10,130 | $68,500 |
| 2016 | $5,573 | $73,470 | $17,880 | $55,590 |
| 2015 | $5,565 | $73,470 | $17,880 | $55,590 |
| 2014 | $5,297 | $68,420 | $23,830 | $44,590 |
Agents Affiliated with this Home
-
anne hizar

Seller's Agent in 2019
anne hizar
Laura McCarthy- Clayton
3 in this area
10 Total Sales
-
Margie Kerckhoff

Buyer's Agent in 2019
Margie Kerckhoff
Coldwell Banker Realty - Gundaker
(314) 616-7644
2 in this area
67 Total Sales
-
Sharon Mueller

Seller's Agent in 2018
Sharon Mueller
Area Properties Real Estate-River Region
(573) 576-1286
108 Total Sales
-
Ethea Schallberger

Seller Co-Listing Agent in 2018
Ethea Schallberger
Area Properties Real Estate-River Region
(573) 576-4243
91 Total Sales
Map
Source: MARIS MLS
MLS Number: MIS19066466
APN: 24M-42-2057
- 426 S Kirkwood Rd Unit A
- 132 E Monroe Ave Unit 302
- 132 E Monroe Ave Unit 308
- 132 E Monroe Ave Unit 211
- 132 E Monroe Ave Unit 107
- 132 E Monroe Ave Unit 201
- 132 E Monroe Ave Unit 305
- 132 E Monroe Ave Unit D-311
- 132 E Monroe Ave Unit C-307
- 132 E Monroe Ave Unit C-103
- 132 E Monroe Ave Unit E-106
- 132 E Monroe Ave Unit A-102
- 132 E Monroe Ave Unit 212
- 238 E Clinton Place
- 200 S Kirkwood Rd Unit 314
- 200 S Kirkwood Rd Unit 329
- 439 S Clay Ave Unit 4
- 323 E Clinton Place
- 385 E Clinton Place
- 231 W Monroe Ave Unit 205
- 125 E Clinton Place Unit 3B
- 125 E Clinton Place Unit 2B
- 125 E Clinton Place Unit 2D
- 125 E Clinton Place Unit 1D
- 125 E Clinton Place Unit 1C
- 125 E Clinton Place Unit 2A
- 125 E Clinton Place Unit 2C
- 125 E Clinton Place Unit 3D
- 125 E Clinton Place Unit 3C
- 127 E Clinton Place Unit 3D
- 127 E Clinton Place Unit 1D
- 127 E Clinton Place Unit 3C
- 127 E Clinton Place Unit 1A
- 127 E Clinton Place Unit 3B
- 127 E Clinton Place Unit 2A
- 127 E Clinton Place Unit 2C
- 127 E Clinton Place Unit 1B
- 127 E Clinton Place Unit 2D
- 127 E Clinton Place Unit 1C
- 127 E Clinton Place Unit B
