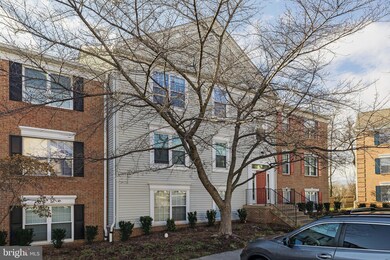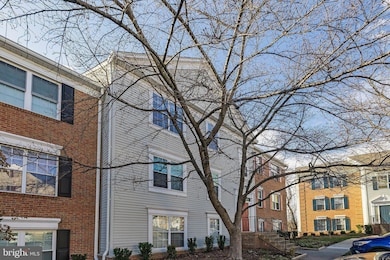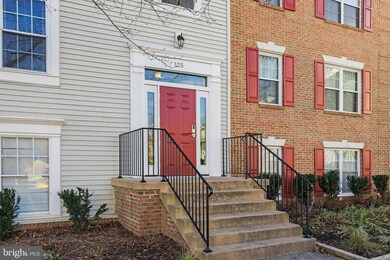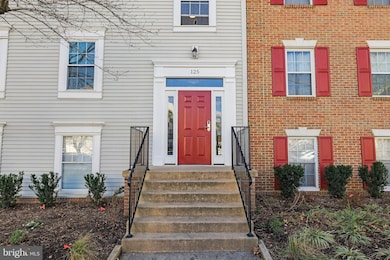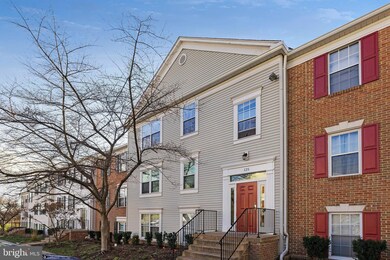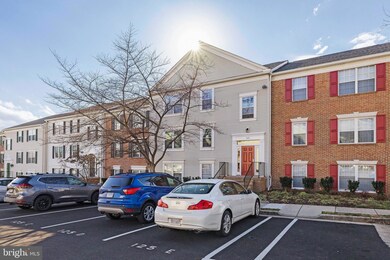
125 Fort Evans Rd SE Unit C Leesburg, VA 20175
Highlights
- View of Trees or Woods
- Traditional Floor Plan
- Community Pool
- Loudoun County High School Rated A-
- Backs to Trees or Woods
- Jogging Path
About This Home
As of January 2025Move-in ready and beautifully renovated just recently! This 2-bedroom, 2-bathroom condo offers the perfect blend of modern updates, natural light, and unbeatable convenience.
Features You’ll Love:
? Spacious Master Bedroom with two large closets and an elegant en-suite bathroom.
? Bright and Open Layout with plenty of sunlight throughout the day, thanks to the west-facing exposure.
? Fully Upgraded Kitchen with brand-new appliances and stylish finishes.
? Convenient In-Unit Laundry with recently installed washer and dryer.
? Private Balcony overlooking the Washington and Old Dominion (W&OD) Trail—a serene spot for morning coffee or evening relaxation.
Prime Location:
?? Conveniently located near Route 15, Route 7, and Route 340, making commuting and traveling a breeze.
?? Step right onto the Washington and Old Dominion (W&OD) Trail for walking, jogging, or biking just outside your door.
?? Minutes from downtown Leesburg Outlet, dining, and entertainment options.
Community Perks:
????? Relax by the pool and jacuzzi.
?? Enjoy the playground for your little ones.
?? Beautifully maintained community spaces.
This condo is perfect for first-time buyers, downsizers, or anyone looking for a stylish, low-maintenance home in a prime location.
This gem won’t last long!
Property Details
Home Type
- Condominium
Est. Annual Taxes
- $2,951
Year Built
- Built in 1986
HOA Fees
- $325 Monthly HOA Fees
Home Design
- Brick Exterior Construction
Interior Spaces
- 942 Sq Ft Home
- Property has 1 Level
- Traditional Floor Plan
- Window Screens
- Sliding Doors
- Views of Woods
Kitchen
- Eat-In Kitchen
- Electric Oven or Range
- Stove
- Built-In Microwave
- Ice Maker
- Dishwasher
- Stainless Steel Appliances
- Disposal
Bedrooms and Bathrooms
- 2 Main Level Bedrooms
- En-Suite Bathroom
- 2 Full Bathrooms
Laundry
- Laundry on main level
- Dryer
- Washer
Parking
- Assigned parking located at #125 C
- Parking Lot
- Parking Space Conveys
- 1 Assigned Parking Space
- Unassigned Parking
Schools
- Loudoun County High School
Utilities
- Central Heating and Cooling System
- Heat Pump System
- Electric Water Heater
Additional Features
- Energy-Efficient Appliances
- Enclosed patio or porch
- Backs to Trees or Woods
Listing and Financial Details
- Assessor Parcel Number 189459711020
Community Details
Overview
- Association fees include common area maintenance, snow removal, trash, water, sewer, exterior building maintenance
- Low-Rise Condominium
- Fox Chapel Condos
- Fox Chapel At Tudor Knolls Community
- Fox Chapel At Tudor Knolls Subdivision
- Property Manager
Amenities
- Common Area
Recreation
- Community Playground
- Community Pool
- Community Spa
- Jogging Path
Pet Policy
- Dogs and Cats Allowed
Ownership History
Purchase Details
Home Financials for this Owner
Home Financials are based on the most recent Mortgage that was taken out on this home.Purchase Details
Home Financials for this Owner
Home Financials are based on the most recent Mortgage that was taken out on this home.Purchase Details
Home Financials for this Owner
Home Financials are based on the most recent Mortgage that was taken out on this home.Purchase Details
Home Financials for this Owner
Home Financials are based on the most recent Mortgage that was taken out on this home.Similar Homes in Leesburg, VA
Home Values in the Area
Average Home Value in this Area
Purchase History
| Date | Type | Sale Price | Title Company |
|---|---|---|---|
| Warranty Deed | $330,000 | Stewart Title | |
| Deed | $255,000 | Fidelity National Title | |
| Warranty Deed | $253,000 | -- | |
| Deed | $125,000 | -- |
Mortgage History
| Date | Status | Loan Amount | Loan Type |
|---|---|---|---|
| Open | $290,000 | New Conventional | |
| Previous Owner | $242,250 | New Conventional | |
| Previous Owner | $229,550 | New Conventional | |
| Previous Owner | $253,000 | New Conventional | |
| Previous Owner | $100,000 | New Conventional |
Property History
| Date | Event | Price | Change | Sq Ft Price |
|---|---|---|---|---|
| 01/30/2025 01/30/25 | Sold | $330,000 | +4.8% | $350 / Sq Ft |
| 01/09/2025 01/09/25 | For Sale | $314,900 | -- | $334 / Sq Ft |
Tax History Compared to Growth
Tax History
| Year | Tax Paid | Tax Assessment Tax Assessment Total Assessment is a certain percentage of the fair market value that is determined by local assessors to be the total taxable value of land and additions on the property. | Land | Improvement |
|---|---|---|---|---|
| 2024 | $2,449 | $283,110 | $90,000 | $193,110 |
| 2023 | $2,271 | $259,560 | $90,000 | $169,560 |
| 2022 | $2,121 | $238,330 | $65,000 | $173,330 |
| 2021 | $2,004 | $204,490 | $50,000 | $154,490 |
| 2020 | $1,970 | $190,360 | $50,000 | $140,360 |
| 2019 | $1,774 | $169,720 | $40,000 | $129,720 |
| 2018 | $1,801 | $165,960 | $40,000 | $125,960 |
| 2017 | $1,782 | $158,440 | $40,000 | $118,440 |
| 2016 | $1,793 | $156,560 | $0 | $0 |
| 2015 | $280 | $112,800 | $0 | $112,800 |
| 2014 | $254 | $98,700 | $0 | $98,700 |
Agents Affiliated with this Home
-
Raman Singh

Seller's Agent in 2025
Raman Singh
Prime Properties DMV, LLC.
(703) 827-1010
4 in this area
62 Total Sales
-
Maria Medvedeva

Buyer's Agent in 2025
Maria Medvedeva
Century 21 Redwood Realty
(703) 347-4023
2 in this area
20 Total Sales
Map
Source: Bright MLS
MLS Number: VALO2086002
APN: 189-45-9711-020
- 124 Fort Evans Rd SE Unit B
- 109 Fort Evans Rd SE Unit A
- 114 Fort Evans Rd SE Unit A
- 120 Fort Evans Rd SE Unit E
- 613 Rockbridge Dr SE
- 222 Hawks View Square SE
- 557 Rockbridge Dr SE
- 125 Oak View Dr SE
- 110 Oak View Dr SE
- 130 Oak View Dr SE
- 129 Nottoway St SE
- 105 Nottoway St SE
- 234 Nottoway St SE
- 623 Constellation Square SE Unit B
- 665 Constellation Square SE Unit F
- 673 Constellation Square SE Unit H
- 274 Train Whistle Terrace SE
- 259 Crescent Station Terrace SE
- 209 Jennings Ct SE
- 96 Adams Dr NE Unit 49

