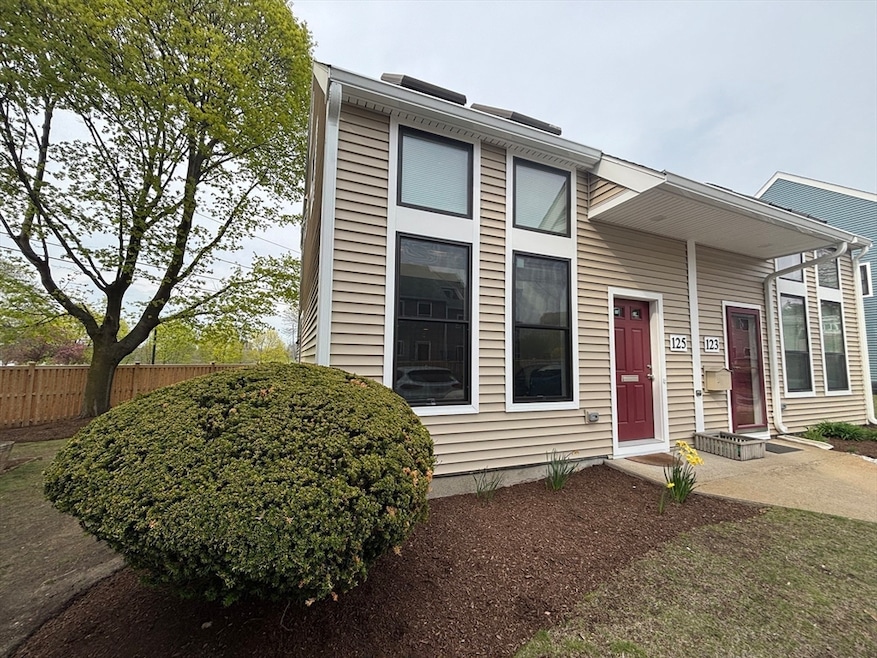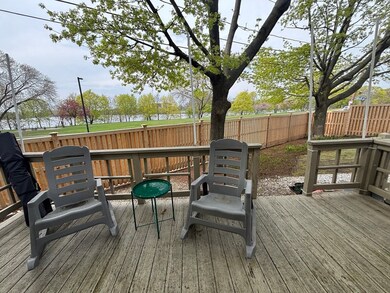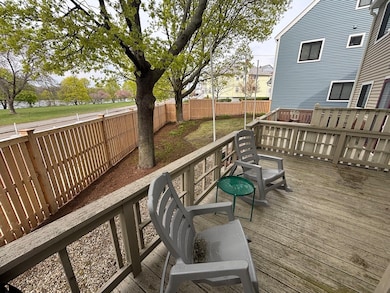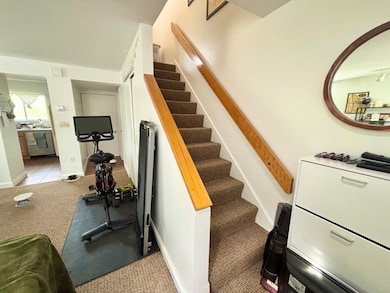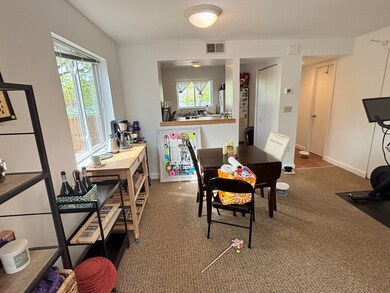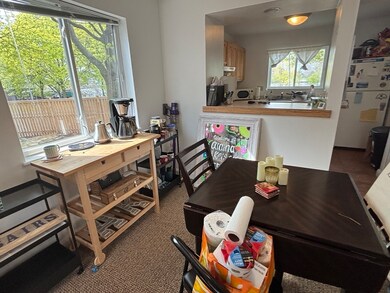125 Governor Winthrop Rd Unit 2A Somerville, MA 02145
Ten Hills NeighborhoodHighlights
- 9,999 Sq Ft lot
- Open Floorplan
- Property is near public transit
- Somerville High School Rated A-
- Deck
- 1-minute walk to Charles A Grimmons Park
About This Home
Lovely 2-bed/1.5-bath attached townhouse located in the Ten Hills neighborhood of Somerville. This sunny condo really has it all: charming unobstructed views of the river from private back deck + shared yard, exclusive assigned off-street parking space right in front of the unit, brand new in-unit laundry conveniently on the main level, excellent storage throughout, and, vaulted 3rd floor loft provides a bonus space off of the primary bedroom for an office, workout area, additional storage, etc. Open-concept living/dining/kitchen with breakfast bar. Kitchen is fully applianced with dishwasher and disposal. Central heat + A/C. Private deck freshly repainted. Great area amenities--easy access to Tufts and the thriving Assembly Square shopping plaza/T-stop, as well as RT 93 and downtown Boston. Also within close proximity to the beautiful Tobert Macdonald Park with walk/jog trails, and Foss Park for tennis/baseball/pool. Pets negotiable. Flexible lease length. Available now.
Property Details
Home Type
- Multi-Family
Est. Annual Taxes
- $6,637
Year Built
- Built in 1983
Lot Details
- 9,999 Sq Ft Lot
- Near Conservation Area
- Fenced Yard
- Fenced
- Garden
Parking
- 1 Car Parking Space
Home Design
- Property Attached
Interior Spaces
- 1,217 Sq Ft Home
- Open Floorplan
- Cathedral Ceiling
- Skylights
- Recessed Lighting
- Loft
- Exterior Basement Entry
Kitchen
- Breakfast Bar
- Stove
- Range with Range Hood
- Microwave
- Dishwasher
- Disposal
Flooring
- Wood
- Wall to Wall Carpet
- Ceramic Tile
Bedrooms and Bathrooms
- 2 Bedrooms
- Primary bedroom located on second floor
- Dual Closets
- Bathtub with Shower
Laundry
- Laundry on main level
- Washer and Dryer
Utilities
- Cooling Available
- Forced Air Heating System
Additional Features
- Deck
- Property is near public transit
Listing and Financial Details
- Security Deposit $3,000
- Property Available on 6/1/25
- Rent includes water, sewer, parking
- Assessor Parcel Number 4271803
Community Details
Recreation
- Tennis Courts
- Community Pool
- Park
- Jogging Path
- Bike Trail
Pet Policy
- Call for details about the types of pets allowed
Additional Features
- Property has a Home Owners Association
- Shops
Map
Source: MLS Property Information Network (MLS PIN)
MLS Number: 73382380
APN: SOME-000056-C000000-000001-A000000-2A
- 69 Governor Winthrop Rd
- 58 Governor Winthrop Rd
- 37 Governor Winthrop Rd
- 37 Governor Winthrop Rd Unit 2
- 41 Bailey Rd
- 42 Ten Hills Rd
- 102 Grant St Unit 102
- 69 Jaques St
- 49 Temple St Unit 3
- 61 Grant St
- 68 Wheatland St Unit PH
- 654 Mystic Ave Unit 1
- 67 Wheatland St
- 100 Station Landing Unit 505
- 100 Station Landing Unit 702
- 100 Station Landing Unit 1110
- 16 Edgar Ave
- 115 Thurston St Unit D
- 115 Thurston St Unit H
- 115 Thurston St Unit B
