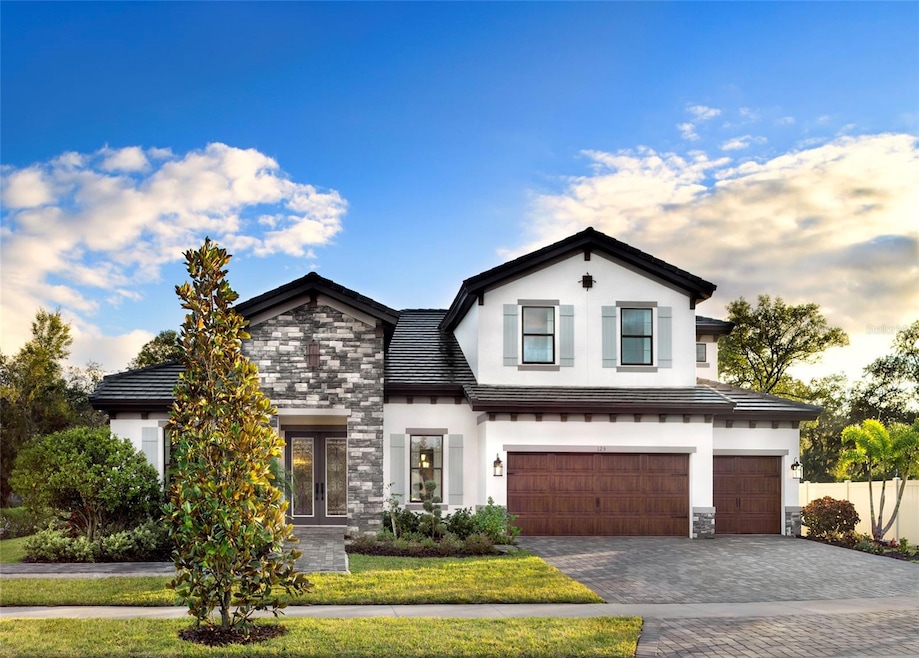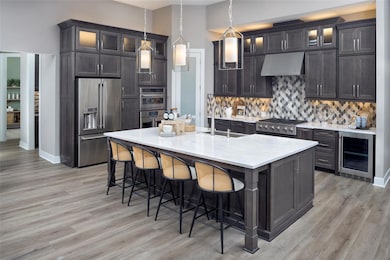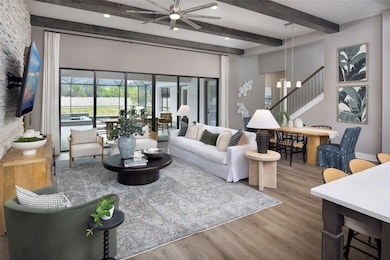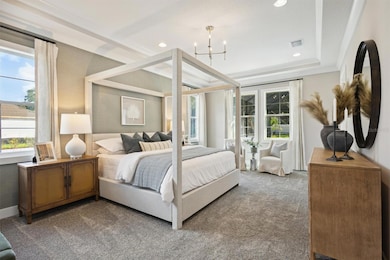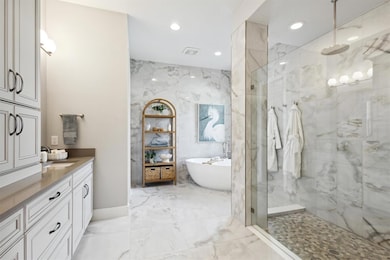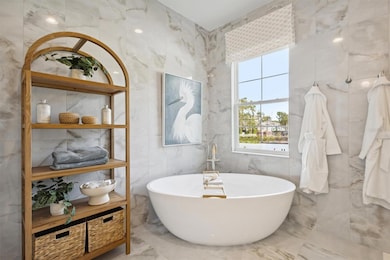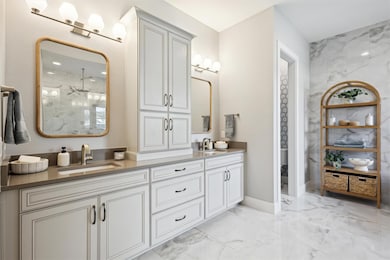
125 Hidden Estates Ct Brandon, FL 33511
Estimated payment $8,316/month
Highlights
- New Construction
- Heated In Ground Pool
- Open Floorplan
- Cimino Elementary School Rated A-
- Gated Community
- High Ceiling
About This Home
Key Largo II -
MODEL HOME CLOSEOUT – OVERSIZED LOT
Don’t miss this rare opportunity to own the stunning model home in the prominent Hidden Lakes gated community, located in the heart of Brandon. Now offered at an incredible value, this home features luxury upgrades. Set on one of the largest, most desirable lots in the neighborhood, this residence is a true showpiece.
Step inside to discover designer finishes throughout, from custom feature walls and high-end appliances to custom built-ins and a chef’s dream gourmet kitchen. The expansive backyard is an entertainer’s paradise, complete with a custom-designed pool and spa/jacuzzi, offering a private retreat for year-round enjoyment.
Located in Hidden Lakes, a secure and serene gated enclave, this home represents one of the final opportunities in the community—only 3 homes remain as we approach final closeout.
This is your chance to own a professionally designed model home at an unbeatable price. Schedule your private tour today—opportunities like this don’t come often.
Listing Agent
HOMES BY WESTBAY REALTY Brokerage Phone: 813-438-3838 License #3024092 Listed on: 05/23/2025
Open House Schedule
-
Saturday, August 23, 20251:00 to 4:00 pm8/23/2025 1:00:00 PM +00:008/23/2025 4:00:00 PM +00:00Add to Calendar
Home Details
Home Type
- Single Family
Est. Annual Taxes
- $9,100
Year Built
- Built in 2024 | New Construction
Lot Details
- 0.34 Acre Lot
- North Facing Home
HOA Fees
- $475 Monthly HOA Fees
Parking
- 3 Car Attached Garage
Home Design
- Bi-Level Home
- Block Foundation
- Slab Foundation
- Tile Roof
- Block Exterior
- Stone Siding
- Stucco
Interior Spaces
- 3,899 Sq Ft Home
- Open Floorplan
- High Ceiling
- Sliding Doors
- Great Room
- In Wall Pest System
- Laundry Room
Kitchen
- Range
- Microwave
- Dishwasher
- Stone Countertops
- Disposal
Flooring
- Carpet
- Luxury Vinyl Tile
- Vinyl
Bedrooms and Bathrooms
- 5 Bedrooms
- Walk-In Closet
- 4 Full Bathrooms
Pool
- Heated In Ground Pool
Schools
- Brooker Elementary School
- Burns Middle School
- Bloomingdale High School
Utilities
- Central Heating and Cooling System
- Natural Gas Connected
Listing and Financial Details
- Visit Down Payment Resource Website
- Tax Lot 16
- Assessor Parcel Number U-11-30-20-D5B-000000-00016.0
Community Details
Overview
- Linda White With Homeriver Association, Phone Number (813) 993-4000
- Built by Homes By Westbay
- Hidden Lakes Subdivision, Key Largo Ii Floorplan
Security
- Gated Community
Map
Home Values in the Area
Average Home Value in this Area
Tax History
| Year | Tax Paid | Tax Assessment Tax Assessment Total Assessment is a certain percentage of the fair market value that is determined by local assessors to be the total taxable value of land and additions on the property. | Land | Improvement |
|---|---|---|---|---|
| 2024 | -- | $14,630 | $14,630 | -- |
| 2023 | -- | -- | -- | -- |
Property History
| Date | Event | Price | Change | Sq Ft Price |
|---|---|---|---|---|
| 07/18/2025 07/18/25 | For Sale | $1,299,990 | -- | $333 / Sq Ft |
Similar Homes in the area
Source: Stellar MLS
MLS Number: TB8389660
APN: U-11-30-20-D5B-000000-00016.0
- 149 Hidden Estates Ct
- 157 Hidden Estates Ct
- 166 Hidden Estates Ct
- 174 Hidden Estates Ct
- 3907 Applegate Cir
- 120 Windy Cir
- 115 Brookover Ln
- 309 Hidden Lake Dr
- 111 Falling Water Dr
- 3731 Southview Dr
- 3530 Brook Crossing Dr
- 3503 Graycliff Ln
- 117 Camelot Ridge Dr
- 3952 Applegate Cir
- 121 Falling Water Dr
- 3510 Brook Crossing Dr
- 3602 Southview Ct
- 3810 Windtree Ct
- 3101 Bloomingdale Villas Ct
- 212 Excalibur Ct
- 119 Windy Cir
- 513 Pine Ln
- 3253 Bloomingdale Villas Ct
- 3144 Bloomingdale Villas Ct
- 3147 Bloomingdale Villas Ct
- 3904 Sweetleaf Dr
- 3153 Bloomingdale Villas Ct
- 3151 Bloomingdale Villas Ct
- 3201 Bloomingdale Villas Ct
- 3205 Bloomingdale Villas Ct
- 663 Breezeway Ct
- 804 Greenbriar Dr
- 3110 John Moore Rd
- 703 Redondo Dr
- 503 Wynnwood Dr
- 3508 Westfield Dr
- 3385 Creekridge Rd
- 3404 Magenta Way
- 719 Herlong Ct
- 528 Wynnwood Dr
