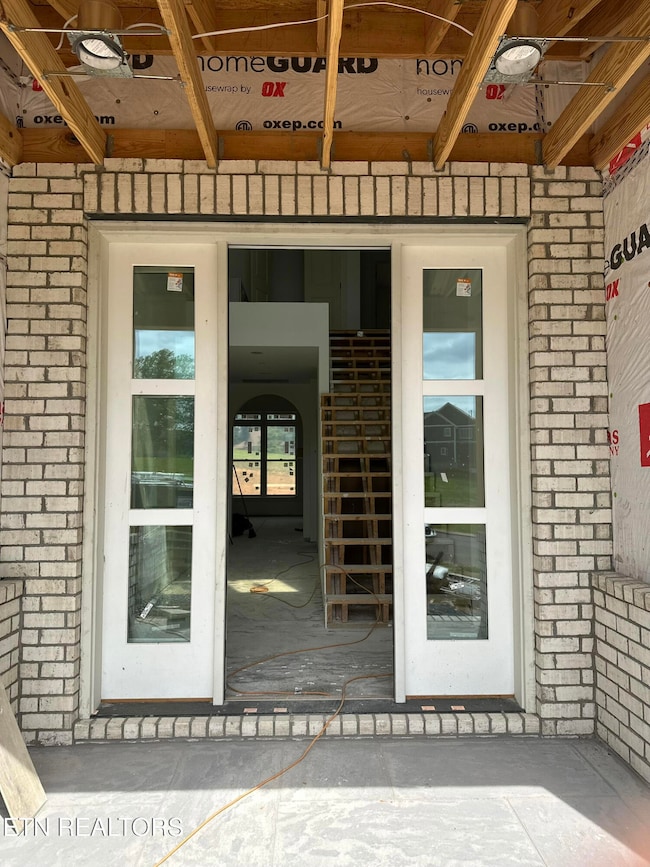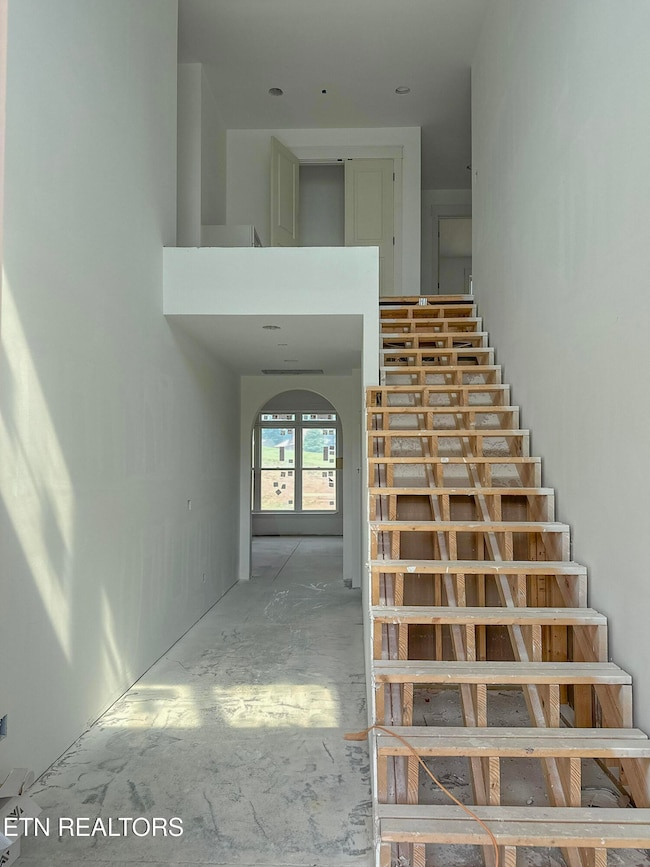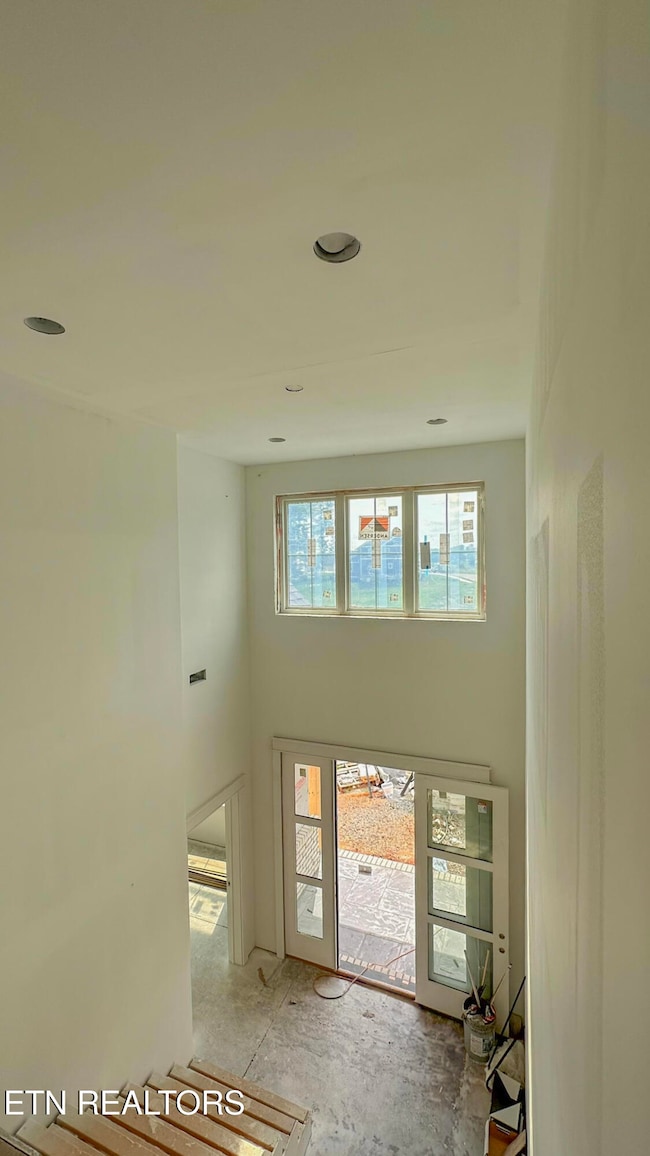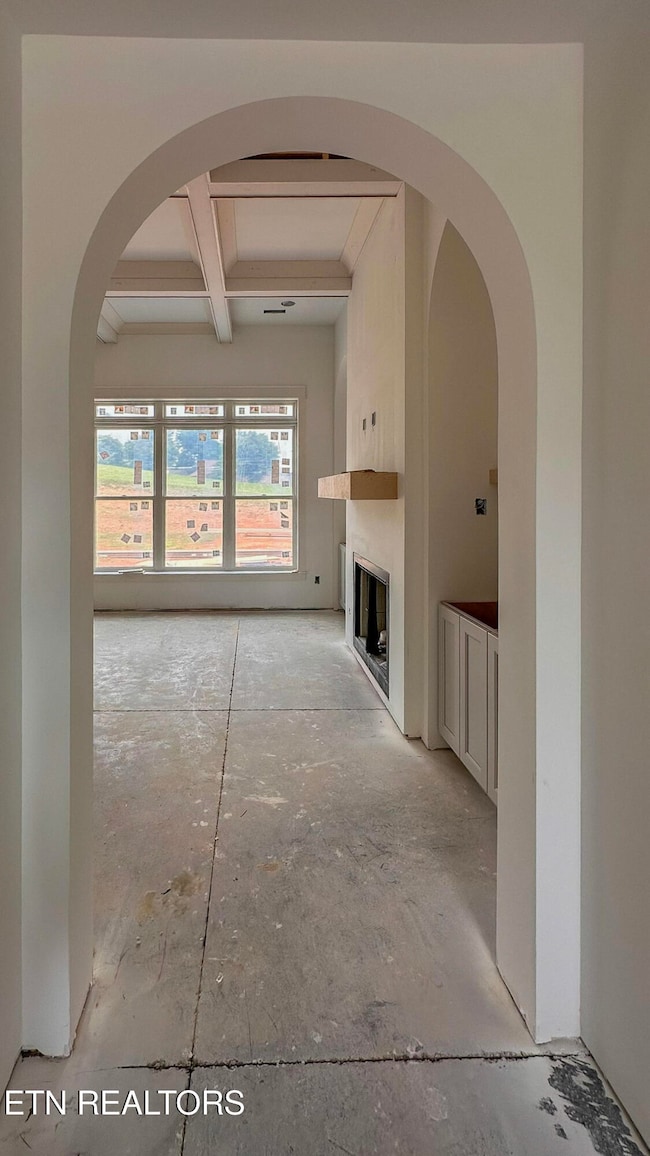
125 Keho Ct Loudon, TN 37774
Estimated payment $4,784/month
Highlights
- Golf Course Community
- Landscaped Professionally
- Clubhouse
- Gated Community
- Community Lake
- Contemporary Architecture
About This Home
Welcome to Your Dream Home! Packed with builder upgrades from the moment you step in the driveway! Featuring 3 bedrooms, an office, a bonus room, 2.5 baths, and a desirable 3-car garage, this home is a true standout. The exterior showcases a charming blend of brick and Board & Batten siding, enhancing the home's curb appeal. Offering 2,540 sqft of meticulously designed living space, this home features an open-concept layout filled with natural light and stylish finishes throughout. The grand foyer area will feature beautiful trim work, a tiled entry area, and a charming light fixture. Spacious Great Room serves as the heart of the home, featuring elegant cabinetry, beautiful round arches, a floor-to-ceiling stone gas fireplace, along with a coffered ceiling that creates an open and inviting layout. Gourmet kitchen will be a chef's dream, with beautiful countertops and backsplash, white and light grey cabinetry, SS appliances, gas stove, and ample cabinet space. Large master suite on the main level boasts coffered ceilings and a spa-like spacious bathroom with double vanities, walk-in shower, freestanding tub, and stunning custom tile work. Each closet is equipped with custom built-in shelving, offering both organization and luxury. Large office area will feature an accent wall, and a bonus room upstairs with an additional two bedrooms, guest bathroom, plus a stationary desk. Laundry room features generous cabinet space and a convenient sink. Luxurious wide-plank LVP flooring flows seamlessly throughout the home, enhancing its beauty and functionality. Outside, black Anderson windows and a brick foundation frame the property, while professionally landscaped grounds include an irrigation system and a spacious back porch, perfect for outdoor living. This exceptional home offers both style and comfort! Don't miss out, schedule your showing today. Buyer to reimburse Seller at closing the one-time Loudon County Impact tax 1.00 dollar per finished sq. Please Note: Home is currently under construction. Please exercise caution during showings. Stair railings and second-floor safety features are not yet installed. Current taxes reflect vacant lot prior to construction.
Home Details
Home Type
- Single Family
Est. Annual Taxes
- $518
Year Built
- Built in 2025 | Under Construction
Lot Details
- 0.3 Acre Lot
- Lot Dimensions are 92x199x75x151
- Landscaped Professionally
- Level Lot
- Rain Sensor Irrigation System
HOA Fees
- $150 Monthly HOA Fees
Parking
- 3 Car Attached Garage
- Parking Available
- Garage Door Opener
Home Design
- Contemporary Architecture
- Traditional Architecture
- Brick Exterior Construction
- Block Foundation
- Slab Foundation
- Frame Construction
Interior Spaces
- 2,540 Sq Ft Home
- Tray Ceiling
- Ceiling Fan
- Ventless Fireplace
- Self Contained Fireplace Unit Or Insert
- Gas Log Fireplace
- Stone Fireplace
- Vinyl Clad Windows
- Great Room
- Breakfast Room
- Combination Kitchen and Dining Room
- Home Office
- Bonus Room
- Screened Porch
- Storage Room
- Fire and Smoke Detector
Kitchen
- Eat-In Kitchen
- Gas Range
- Microwave
- Dishwasher
- Kitchen Island
- Disposal
Flooring
- Laminate
- Tile
Bedrooms and Bathrooms
- 3 Bedrooms
- Primary Bedroom on Main
- Split Bedroom Floorplan
- Walk-In Closet
- Walk-in Shower
Laundry
- Laundry Room
- Washer and Dryer Hookup
Outdoor Features
- Patio
Utilities
- Forced Air Zoned Heating and Cooling System
- Heating System Uses Natural Gas
- Heat Pump System
Listing and Financial Details
- Assessor Parcel Number 023K D 024.00
Community Details
Overview
- Tennessee National Pod 2 2B Subdivision
- Mandatory home owners association
- Community Lake
Recreation
- Golf Course Community
- Recreation Facilities
- Community Pool
Additional Features
- Clubhouse
- Gated Community
Map
Home Values in the Area
Average Home Value in this Area
Property History
| Date | Event | Price | Change | Sq Ft Price |
|---|---|---|---|---|
| 05/16/2025 05/16/25 | For Sale | $865,000 | -- | $341 / Sq Ft |
Purchase History
| Date | Type | Sale Price | Title Company |
|---|---|---|---|
| Warranty Deed | $134,100 | Hywater Title |
Similar Homes in Loudon, TN
Source: East Tennessee REALTORS® MLS
MLS Number: 1301337
APN: 023K-D-024.00
- 922 Eagle Point Dr
- 763 Eagle Point Dr
- 651 Eagle Point Dr
- 4394 Persimmon Ridge
- 180 17th Dr
- 335 Hawks Bend
- 266 17th Dr
- 2912 Persimmon Ridge
- 1587 Eagle Point Dr
- 568 Hawks Bend
- 4395 Persimmon Ridge
- 439 Chestnut Ln
- 2533
- 2370 Chestnut Ln
- 494 Chestnut Ln
- 211 Chestnut Ln
- 1226 Chestnut Ln
- 105 Silver Fox Way
- 112 Silver Fox Way
- 711 Sedge Ln






