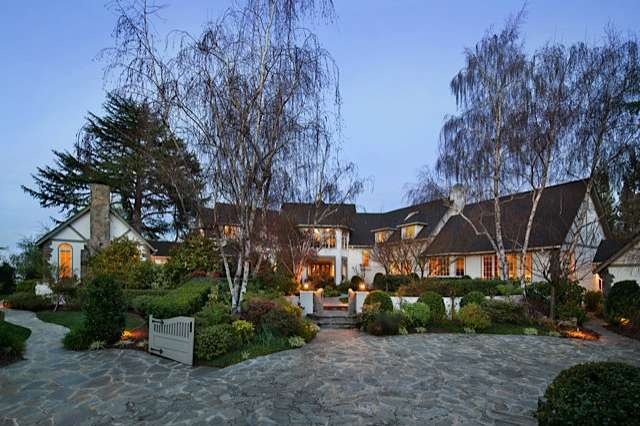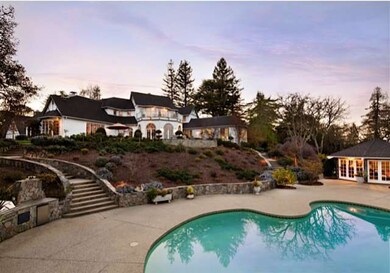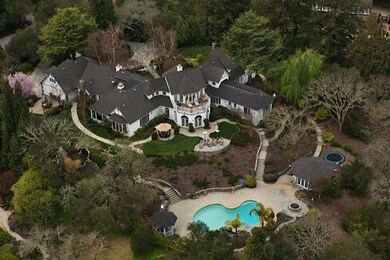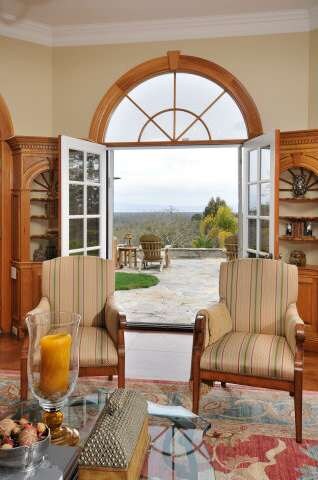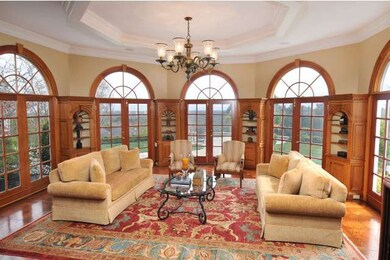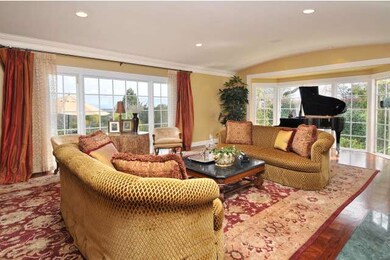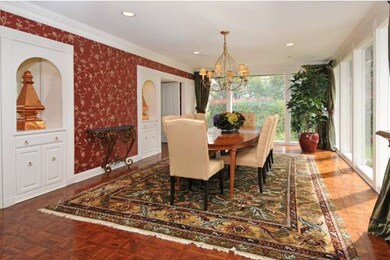
125 Lakeview Dr Woodside, CA 94062
Woodside Hills NeighborhoodHighlights
- Private Pool
- Bay View
- Family Room with Fireplace
- Las Lomitas Elementary School Rated A+
- Deck
- Marble Flooring
About This Home
As of April 2019Grand estate home with sweeping Bay Views. 5 bedrooms, 5 full baths, media room, pool house with kitchen, pool, spa, waterfall, gazebo, BBQ area, this home has it all! Beautifully landscaped English gardens on approx 1.5 acres in Las Lomitas Schools. Adjacent 1.38 acres also available.
Last Agent to Sell the Property
Courtney Charney
Compass License #01756013 Listed on: 03/10/2013

Last Buyer's Agent
Courtney Charney
Compass License #01756013 Listed on: 03/10/2013

Home Details
Home Type
- Single Family
Est. Annual Taxes
- $88,171
Year Built
- Built in 1947
Lot Details
- Sprinklers on Timer
- Zoning described as R100
Home Design
- Tudor Architecture
- Composition Roof
- Concrete Perimeter Foundation
Interior Spaces
- 5,970 Sq Ft Home
- 2-Story Property
- Fireplace With Gas Starter
- Formal Entry
- Family Room with Fireplace
- Living Room with Fireplace
- Breakfast Room
- Formal Dining Room
- Den
- Loft
- Bay Views
Flooring
- Wood
- Marble
Bedrooms and Bathrooms
- 5 Bedrooms
- Bathtub with Shower
- Steam Shower
- Walk-in Shower
Parking
- Garage
- Garage Door Opener
- Guest Parking
Outdoor Features
- Private Pool
- Deck
- Barbecue Area
Utilities
- Forced Air Zoned Heating and Cooling System
- Sewer Within 50 Feet
Listing and Financial Details
- Assessor Parcel Number 069-224-090
Ownership History
Purchase Details
Home Financials for this Owner
Home Financials are based on the most recent Mortgage that was taken out on this home.Purchase Details
Home Financials for this Owner
Home Financials are based on the most recent Mortgage that was taken out on this home.Purchase Details
Purchase Details
Purchase Details
Purchase Details
Home Financials for this Owner
Home Financials are based on the most recent Mortgage that was taken out on this home.Similar Homes in the area
Home Values in the Area
Average Home Value in this Area
Purchase History
| Date | Type | Sale Price | Title Company |
|---|---|---|---|
| Grant Deed | $7,195,000 | Lawyers Title Company | |
| Interfamily Deed Transfer | -- | First American Title Company | |
| Grant Deed | $6,350,000 | First American Title Company | |
| Interfamily Deed Transfer | -- | None Available | |
| Grant Deed | $6,550,000 | Fidelity National Title | |
| Individual Deed | $3,575,000 | North American Title Co |
Mortgage History
| Date | Status | Loan Amount | Loan Type |
|---|---|---|---|
| Open | $4,676,750 | Adjustable Rate Mortgage/ARM | |
| Previous Owner | $4,720,000 | New Conventional | |
| Previous Owner | $4,720,000 | New Conventional | |
| Previous Owner | $1,000,000 | Unknown | |
| Previous Owner | $992,000 | Unknown | |
| Previous Owner | $999,900 | Purchase Money Mortgage |
Property History
| Date | Event | Price | Change | Sq Ft Price |
|---|---|---|---|---|
| 04/30/2019 04/30/19 | Sold | $7,195,000 | -2.7% | $1,042 / Sq Ft |
| 12/21/2018 12/21/18 | For Sale | $7,395,000 | +2.8% | $1,071 / Sq Ft |
| 12/21/2018 12/21/18 | Off Market | $7,195,000 | -- | -- |
| 10/15/2018 10/15/18 | Price Changed | $7,395,000 | -5.8% | $1,071 / Sq Ft |
| 08/31/2018 08/31/18 | For Sale | $7,850,000 | +23.6% | $1,137 / Sq Ft |
| 01/10/2014 01/10/14 | Sold | $6,350,000 | -5.9% | $1,064 / Sq Ft |
| 10/03/2013 10/03/13 | Pending | -- | -- | -- |
| 07/30/2013 07/30/13 | Price Changed | $6,750,000 | -9.4% | $1,131 / Sq Ft |
| 04/11/2013 04/11/13 | Price Changed | $7,450,000 | -3.9% | $1,248 / Sq Ft |
| 03/10/2013 03/10/13 | For Sale | $7,750,000 | -- | $1,298 / Sq Ft |
Tax History Compared to Growth
Tax History
| Year | Tax Paid | Tax Assessment Tax Assessment Total Assessment is a certain percentage of the fair market value that is determined by local assessors to be the total taxable value of land and additions on the property. | Land | Improvement |
|---|---|---|---|---|
| 2025 | $88,171 | $8,186,675 | $5,006,445 | $3,180,230 |
| 2023 | $88,171 | $7,714,490 | $4,717,687 | $2,996,803 |
| 2022 | $84,398 | $7,563,227 | $4,625,184 | $2,938,043 |
| 2021 | $83,066 | $7,414,930 | $4,534,495 | $2,880,435 |
| 2020 | $81,214 | $7,338,900 | $4,488,000 | $2,850,900 |
| 2019 | $81,344 | $6,978,122 | $4,868,203 | $2,109,919 |
| 2018 | $77,373 | $6,841,298 | $4,772,749 | $2,068,549 |
| 2017 | $74,656 | $6,707,156 | $4,679,166 | $2,027,990 |
| 2016 | $74,127 | $6,575,644 | $4,587,418 | $1,988,226 |
| 2015 | $72,764 | $6,476,872 | $4,518,511 | $1,958,361 |
| 2014 | $82,989 | $7,301,912 | $3,650,956 | $3,650,956 |
Agents Affiliated with this Home
-
Hugh Cornish

Seller's Agent in 2019
Hugh Cornish
Coldwell Banker Realty
(650) 566-5353
6 in this area
111 Total Sales
-
Stephanie Elkins

Seller Co-Listing Agent in 2019
Stephanie Elkins
Coldwell Banker Realty
(650) 324-4456
4 in this area
74 Total Sales
-
C
Seller's Agent in 2014
Courtney Charney
Compass
Map
Source: MLSListings
MLS Number: ML81307400
APN: 069-224-090
- 1142 Moore Rd
- 941 High Rd
- 387 Moore Rd
- 37 Valley Rd
- 380 La Questa Way
- 269 Stockbridge Ave
- 228 Sand Hill Cir
- 1280 Sharon Park Dr Unit 27
- 504 Sand Hill Cir
- 1290 Sharon Park Dr Unit 47
- 1205 Trinity Dr
- 536 Sand Hill Cir
- 587 Sequoia Ave
- 399 Camino al Lago
- 250 Hardwick Rd
- 332 Camino al Lago
- 574 Sand Hill Cir Unit 4
- 2665 Carolina Ave
- 221 Highland Terrace
- 1265 Trinity Dr
