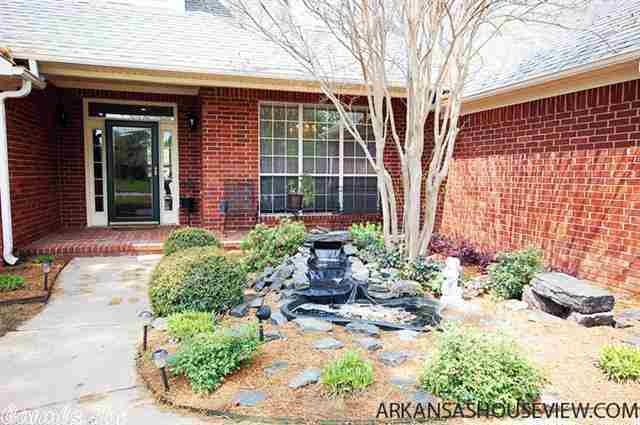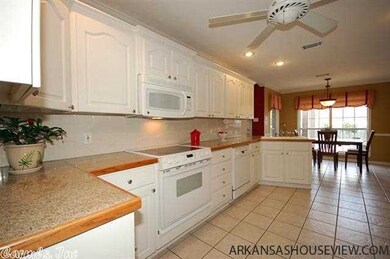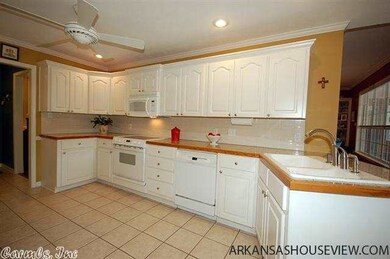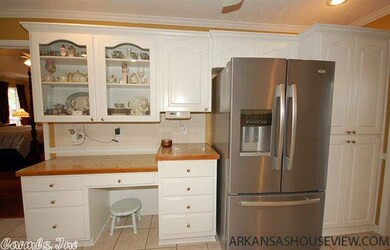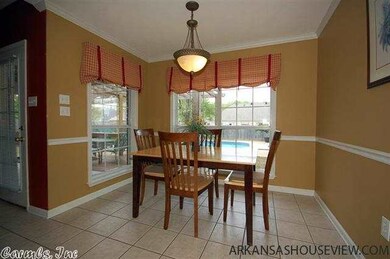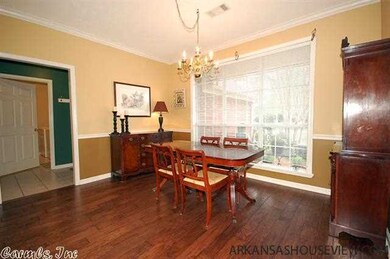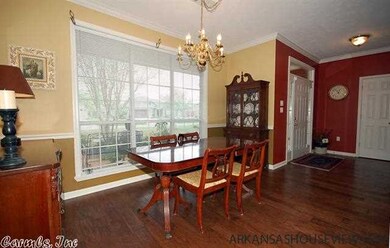
125 Las Colinas St Conway, AR 72034
Southwest Conway NeighborhoodHighlights
- In Ground Pool
- Vaulted Ceiling
- Wood Flooring
- Jim Stone Elementary School Rated A-
- Traditional Architecture
- Main Floor Primary Bedroom
About This Home
As of September 2022Well maintained brick home with multiple updates on cul-de-sac road with large rooms and plenty of storage. Home features inground swimming pool, koi pond and nice landscaping. Has 5 bedrooms / 3 full bathrooms plus an additional game room and plenty of storage. Has 5" shaved hardwood floors in the living, dining, foyer, and hallway areas. Kitchen has granite tile counters with kitchen combo eating area. The master bathroom has jet tub and large walk-in closet. Close to walking trail. See agent remarks.
Last Agent to Sell the Property
Bill Tobias
ERA TEAM Real Estate Listed on: 04/15/2013
Home Details
Home Type
- Single Family
Est. Annual Taxes
- $2,191
Year Built
- Built in 2000
Lot Details
- 0.31 Acre Lot
- Cul-De-Sac
- Wood Fence
- Level Lot
- Cleared Lot
HOA Fees
- $8 Monthly HOA Fees
Home Design
- Traditional Architecture
- Architectural Shingle Roof
Interior Spaces
- 2,735 Sq Ft Home
- 2-Story Property
- Built-in Bookshelves
- Vaulted Ceiling
- Ceiling Fan
- Wood Burning Fireplace
- Fireplace With Gas Starter
- Insulated Windows
- Window Treatments
- Insulated Doors
- Family Room
- Formal Dining Room
- Game Room
- Crawl Space
- Attic Ventilator
- Fire and Smoke Detector
Kitchen
- Breakfast Bar
- Electric Range
- Stove
- Microwave
- Plumbed For Ice Maker
- Dishwasher
- Disposal
Flooring
- Wood
- Carpet
- Tile
Bedrooms and Bathrooms
- 5 Bedrooms
- Primary Bedroom on Main
- Walk-In Closet
- 3 Full Bathrooms
- Walk-in Shower
Laundry
- Laundry Room
- Washer Hookup
Parking
- 2 Car Garage
- Automatic Garage Door Opener
Outdoor Features
- In Ground Pool
- Patio
Schools
- Jim Stone Elementary School
- Carl Stuart Middle School
- Conway High School
Utilities
- Forced Air Zoned Heating and Cooling System
- Underground Utilities
- Gas Water Heater
- Cable TV Available
Community Details
Overview
- Built by Fore Construction
Recreation
- Bike Trail
Ownership History
Purchase Details
Home Financials for this Owner
Home Financials are based on the most recent Mortgage that was taken out on this home.Purchase Details
Home Financials for this Owner
Home Financials are based on the most recent Mortgage that was taken out on this home.Purchase Details
Purchase Details
Purchase Details
Purchase Details
Purchase Details
Similar Homes in the area
Home Values in the Area
Average Home Value in this Area
Purchase History
| Date | Type | Sale Price | Title Company |
|---|---|---|---|
| Warranty Deed | $265,000 | Waco Title Co Conway | |
| Warranty Deed | $252,000 | First American Title | |
| Warranty Deed | $243,000 | -- | |
| Warranty Deed | $243,000 | -- | |
| Warranty Deed | $223,000 | -- | |
| Warranty Deed | $208,000 | -- | |
| Deed | $29,000 | -- |
Mortgage History
| Date | Status | Loan Amount | Loan Type |
|---|---|---|---|
| Closed | $51,000 | Credit Line Revolving | |
| Open | $212,000 | New Conventional | |
| Previous Owner | $243,180 | FHA | |
| Previous Owner | $30,000 | Credit Line Revolving |
Property History
| Date | Event | Price | Change | Sq Ft Price |
|---|---|---|---|---|
| 09/28/2022 09/28/22 | Sold | $412,500 | -1.8% | $146 / Sq Ft |
| 09/09/2022 09/09/22 | For Sale | $420,000 | +66.7% | $149 / Sq Ft |
| 06/14/2013 06/14/13 | Sold | $252,000 | -0.8% | $92 / Sq Ft |
| 05/15/2013 05/15/13 | Pending | -- | -- | -- |
| 04/15/2013 04/15/13 | For Sale | $254,000 | -- | $93 / Sq Ft |
Tax History Compared to Growth
Tax History
| Year | Tax Paid | Tax Assessment Tax Assessment Total Assessment is a certain percentage of the fair market value that is determined by local assessors to be the total taxable value of land and additions on the property. | Land | Improvement |
|---|---|---|---|---|
| 2024 | $2,870 | $76,100 | $5,600 | $70,500 |
| 2023 | $2,733 | $54,020 | $5,600 | $48,420 |
| 2022 | $2,260 | $54,020 | $5,600 | $48,420 |
| 2021 | $2,145 | $54,020 | $5,600 | $48,420 |
| 2020 | $2,029 | $45,700 | $5,600 | $40,100 |
| 2019 | $2,029 | $45,700 | $5,600 | $40,100 |
| 2018 | $2,054 | $45,700 | $5,600 | $40,100 |
| 2017 | $2,054 | $45,700 | $5,600 | $40,100 |
| 2016 | $2,054 | $45,700 | $5,600 | $40,100 |
| 2015 | $2,240 | $44,260 | $5,600 | $38,660 |
| 2014 | $1,909 | $44,260 | $5,600 | $38,660 |
Agents Affiliated with this Home
-
Velda Lueders

Seller's Agent in 2022
Velda Lueders
CBRPM Conway
(501) 730-2857
31 in this area
261 Total Sales
-
Katrina Lindsey

Buyer's Agent in 2022
Katrina Lindsey
Exp Realty
(501) 205-9547
3 in this area
58 Total Sales
-
B
Seller's Agent in 2013
Bill Tobias
ERA TEAM Real Estate
-
Donna Ibbotson

Buyer's Agent in 2013
Donna Ibbotson
Crye-Leike
(501) 920-8821
1 in this area
263 Total Sales
Map
Source: Cooperative Arkansas REALTORS® MLS
MLS Number: 10346940
APN: 712-12284-052
- 115 Las Colinas St
- 110 Highland Park
- 150 Magnolia Springs Dr
- 115 Willow Springs Dr
- 665 S Hogan Ln
- 3910 Orchard Heights Dr
- 3440 Maple Springs Dr
- 2915 Orchard View Dr
- 2925 Orchard View Dr
- 31 Kensington Dr
- Lot 2 Goddard Addition Hogan Ln
- 4050 Dave Ward Dr
- 21 Stonehedge Dr
- 4035 Dave Ward Dr
- 4015 Dave Ward Dr
- 4025 Dave Ward Dr
- 530 Cherub Dr
- 650 Hogan Ln
- 68 Kensington Dr
- 5 Kensington Dr
