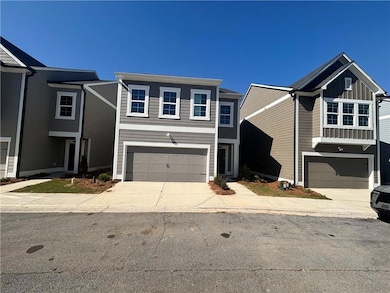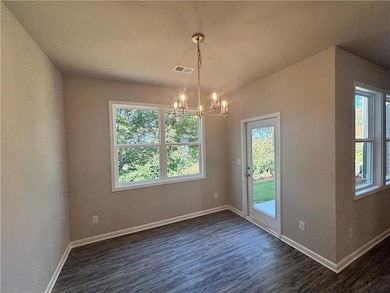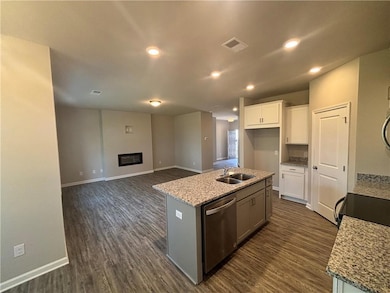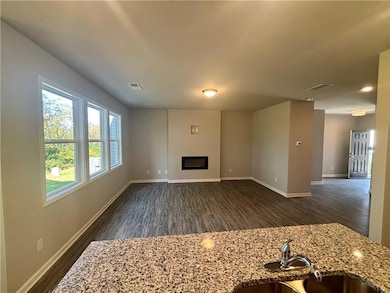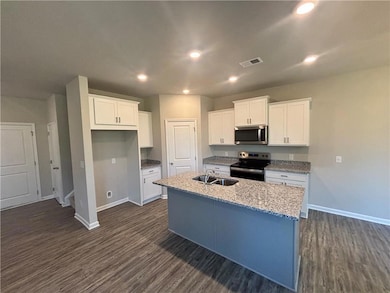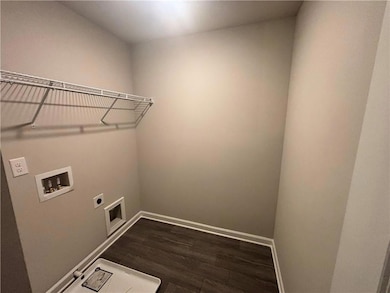125 Mill Pond Ln Calhoun, GA 30701
Estimated payment $1,842/month
Highlights
- Open-Concept Dining Room
- New Construction
- Mountain View
- Calhoun Middle School Rated A-
- Gated Community
- Clubhouse
About This Home
Discover the elegance of this brand-new Georgetown plan home! The heart of the home is the kitchen, featuring sleek granite countertops, Whirlpool appliances, and a spacious center island, ideal for meal prep and entertaining. The large primary suite is a true retreat, offering a generous bath with a spacious shower for ultimate relaxation. Enjoy the breathtaking mountain views from your home, providing a serene backdrop for everyday living. This stunning home combines modern design, comfort, and scenic beauty, making it the perfect place to call your own. **BUYER BONUS: Special rate as low as 3.99% FHA 5/1 ARM Exclusively using Movement Mortgage, The Boyd Lending Team. Offer may be withdrawn at any time without prior notice. Minimum loan amount may affect seller/lender credit. Incentives cannot be combined. New contracts to close on or before December 31, 2025.
Home Details
Home Type
- Single Family
Year Built
- Built in 2024 | New Construction
Lot Details
- Private Entrance
- Landscaped
- Level Lot
- Back Yard
HOA Fees
- $155 Monthly HOA Fees
Parking
- 2 Car Attached Garage
- Parking Accessed On Kitchen Level
- Driveway Level
Home Design
- Traditional Architecture
- Slab Foundation
- Composition Roof
- Cement Siding
Interior Spaces
- 1,827 Sq Ft Home
- 3-Story Property
- Tray Ceiling
- Insulated Windows
- Entrance Foyer
- Family Room with Fireplace
- Open-Concept Dining Room
- Loft
- Mountain Views
- Pull Down Stairs to Attic
- Fire and Smoke Detector
- Laundry Room
Kitchen
- Open to Family Room
- Eat-In Kitchen
- Breakfast Bar
- Electric Range
- Microwave
- Dishwasher
- Kitchen Island
- Stone Countertops
- Disposal
Flooring
- Carpet
- Laminate
- Vinyl
Bedrooms and Bathrooms
- 3 Bedrooms
- Oversized primary bedroom
- Walk-In Closet
- Dual Vanity Sinks in Primary Bathroom
- Separate Shower in Primary Bathroom
Outdoor Features
- Patio
Location
- Property is near schools
- Property is near shops
Schools
- Calhoun Elementary And Middle School
- Calhoun High School
Utilities
- Zoned Heating and Cooling System
- Underground Utilities
- 110 Volts
Listing and Financial Details
- Home warranty included in the sale of the property
- Legal Lot and Block 3B / 00057
- Assessor Parcel Number C36 12325C
Community Details
Overview
- $500 Initiation Fee
- Homeowner Mgt Svcs Association
- Old Mill Subdivision
Recreation
- Tennis Courts
- Community Pool
Additional Features
- Clubhouse
- Gated Community
Map
Home Values in the Area
Average Home Value in this Area
Property History
| Date | Event | Price | List to Sale | Price per Sq Ft |
|---|---|---|---|---|
| 08/21/2025 08/21/25 | Price Changed | $269,900 | +0.7% | $148 / Sq Ft |
| 07/22/2025 07/22/25 | For Sale | $267,900 | -- | $147 / Sq Ft |
Source: First Multiple Listing Service (FMLS)
MLS Number: 7619673
- 113 Mill Pond Ln
- 98 Echota 5th St
- 106 Millers Ln
- 108 Mill Stone Dr
- 91 Echota 4th St
- 113 Waterside Dr
- 115 Old Mill Dr
- 106 Windmill Ct
- 104 Windmill Ct
- 122 Millers Ln
- 135 Millers Ln
- 137 Millers Ln
- 154 Millers Ln
- 118 Old Mill Dr
- 145 Green Row
- 106 Mount Vernon Dr
- 103 Mims Dr
- 367 Mount Vernon Dr
- 622 Pisgah Way
- 0 Red Bud Rd NE Unit 123029
- 509 Mount Vernon Dr
- 109 Creekside Dr NW Unit 3
- 150 Oakleigh Dr
- 73 Professional Place
- 59 Professional Place
- 83 Professional Place
- 67 Professional Place
- 77 Professional Place
- 75 Professional Place
- 108 Cornwell Way
- 204 Cornwell Way
- 213 Cornwell Way
- 67 Professional Place
- 81 Professional Place
- 415 Curtis Pkwy SE
- 100 Harvest Grove Ln
- 100 Watlington Dr
- 622 Soldiers Pathway
- 156 Cook Rd NW
- 351 Valley View Cir SE

