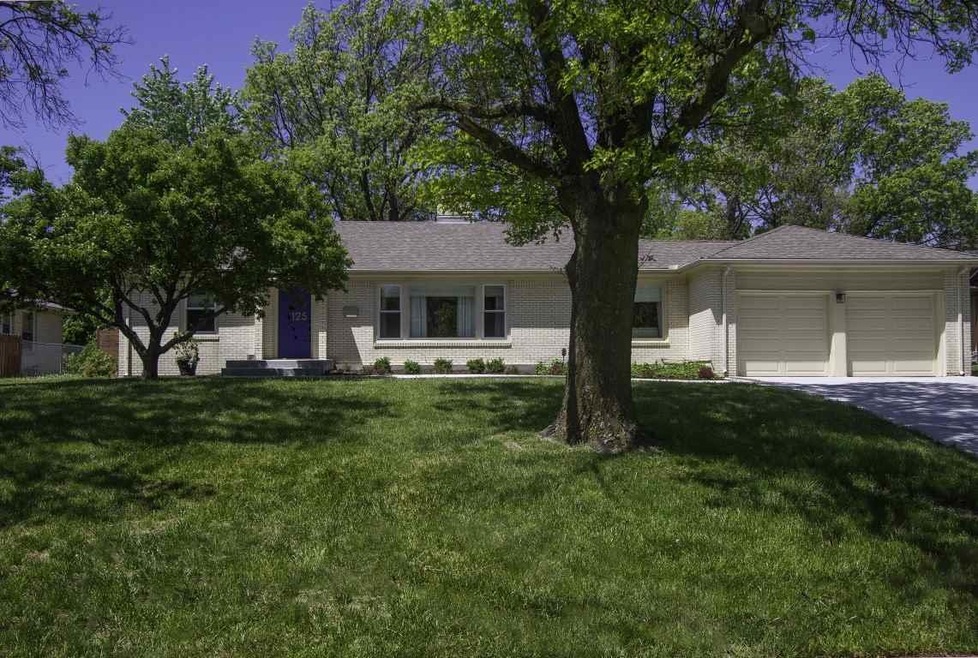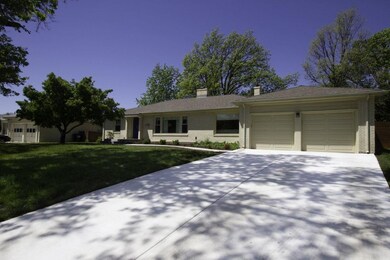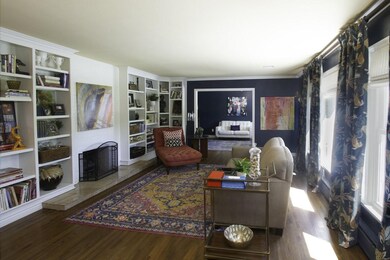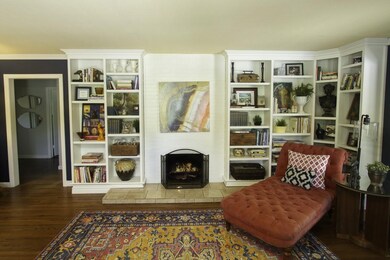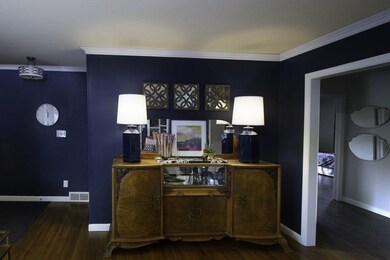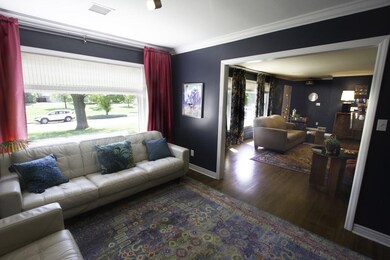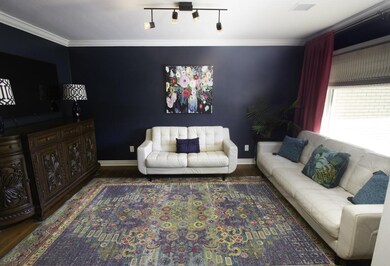
125 N Brookside St Wichita, KS 67208
Courtland NeighborhoodEstimated Value: $270,491 - $300,000
Highlights
- Two Way Fireplace
- Wood Flooring
- 2 Car Attached Garage
- Ranch Style House
- Covered patio or porch
- Brick or Stone Mason
About This Home
As of June 2020BEAUTIFULLY UPDATED! You must see this one in person to fully appreciate the gorgeous design. From the sunny living room with custom built ins, 2-sided fireplace and hardwood floors, to the large remodeled kitchen and dining room, there has been no detail left undone. Kitchen features include; gas cooktop, built in double oven & microwave, ample cabinet space and over sized island. The dining room is open to a sunroom with access to the shady backyard and has a nook for a desk. The backyard is fully fenced with a custom built cedar privacy fence and don't miss the large covered patio that leads back into the kitchen and laundry room. Both bedrooms are bright and airy with beautiful wood floors. Master has a small attached bath with shower. HVAC was all new in 2015 including all new duct work. All concrete in the front of the home was replaced in 1/2020 to include the porch, sidewalk and driveway. Bedroom and bathroom windows replaced in 4/2020.
Last Listed By
Berkshire Hathaway PenFed Realty License #00239289 Listed on: 05/04/2020
Home Details
Home Type
- Single Family
Est. Annual Taxes
- $1,860
Year Built
- Built in 1949
Lot Details
- 0.33 Acre Lot
- Wood Fence
Home Design
- Ranch Style House
- Southwestern Architecture
- Brick or Stone Mason
- Composition Roof
Interior Spaces
- 2,028 Sq Ft Home
- Two Way Fireplace
- Gas Fireplace
- Window Treatments
- Combination Kitchen and Dining Room
- Wood Flooring
- Crawl Space
Kitchen
- Oven or Range
- Range Hood
- Microwave
- Dishwasher
- Kitchen Island
- Laminate Countertops
Bedrooms and Bathrooms
- 2 Bedrooms
- En-Suite Primary Bedroom
- Walk-In Closet
- 2 Full Bathrooms
- Shower Only
Laundry
- Laundry Room
- Laundry on main level
- 220 Volts In Laundry
Parking
- 2 Car Attached Garage
- Garage Door Opener
Outdoor Features
- Covered patio or porch
- Rain Gutters
Schools
- Hyde Elementary School
- Robinson Middle School
- East High School
Utilities
- Forced Air Heating and Cooling System
- Heating System Uses Gas
Community Details
- Park Hollow Subdivision
Listing and Financial Details
- Assessor Parcel Number 20173-126-24-0-13-04-021.00
Ownership History
Purchase Details
Home Financials for this Owner
Home Financials are based on the most recent Mortgage that was taken out on this home.Purchase Details
Home Financials for this Owner
Home Financials are based on the most recent Mortgage that was taken out on this home.Purchase Details
Home Financials for this Owner
Home Financials are based on the most recent Mortgage that was taken out on this home.Purchase Details
Similar Homes in the area
Home Values in the Area
Average Home Value in this Area
Purchase History
| Date | Buyer | Sale Price | Title Company |
|---|---|---|---|
| Slater Andrew C | -- | Security 1St Title | |
| Shayler Angela | -- | Security 1St Title | |
| Schart Pamela K | -- | Security 1St Title | |
| Mansfield Jeffery A | -- | None Available |
Mortgage History
| Date | Status | Borrower | Loan Amount |
|---|---|---|---|
| Open | Slater Andrew C | $180,500 | |
| Previous Owner | Shayler Angela | $130,240 | |
| Previous Owner | Shayler Angela | $105,600 | |
| Previous Owner | Shayler Angela P | $20,000 | |
| Previous Owner | Shayler Angela | $60,000 |
Property History
| Date | Event | Price | Change | Sq Ft Price |
|---|---|---|---|---|
| 06/15/2020 06/15/20 | Sold | -- | -- | -- |
| 05/06/2020 05/06/20 | Pending | -- | -- | -- |
| 05/04/2020 05/04/20 | For Sale | $179,900 | +28.6% | $89 / Sq Ft |
| 12/06/2013 12/06/13 | Sold | -- | -- | -- |
| 11/21/2013 11/21/13 | Pending | -- | -- | -- |
| 10/18/2013 10/18/13 | For Sale | $139,900 | -- | $69 / Sq Ft |
Tax History Compared to Growth
Tax History
| Year | Tax Paid | Tax Assessment Tax Assessment Total Assessment is a certain percentage of the fair market value that is determined by local assessors to be the total taxable value of land and additions on the property. | Land | Improvement |
|---|---|---|---|---|
| 2023 | $2,835 | $26,244 | $3,669 | $22,575 |
| 2022 | $2,479 | $22,265 | $3,462 | $18,803 |
| 2021 | $2,548 | $22,265 | $3,462 | $18,803 |
| 2020 | $1,979 | $17,297 | $3,462 | $13,835 |
| 2019 | $1,868 | $16,319 | $3,462 | $12,857 |
| 2018 | $1,781 | $15,537 | $2,772 | $12,765 |
| 2017 | $1,684 | $0 | $0 | $0 |
| 2016 | $1,613 | $0 | $0 | $0 |
| 2015 | -- | $0 | $0 | $0 |
| 2014 | -- | $0 | $0 | $0 |
Agents Affiliated with this Home
-
Shonda Broomhead

Seller's Agent in 2020
Shonda Broomhead
Berkshire Hathaway PenFed Realty
(316) 304-4390
1 in this area
20 Total Sales
-
N
Buyer's Agent in 2020
Non MLS
SCK MLS
-
KIM SMITH-MARTIN

Buyer Co-Listing Agent in 2020
KIM SMITH-MARTIN
Kansas Real Estate Professionals
(316) 806-8060
1 in this area
37 Total Sales
-
Eric Locke

Seller's Agent in 2013
Eric Locke
Real Broker, LLC
(316) 640-9274
1 in this area
611 Total Sales
-
Lyn Landrian

Buyer's Agent in 2013
Lyn Landrian
Better Homes & Gardens Real Estate Wostal Realty
(316) 250-1306
81 Total Sales
Map
Source: South Central Kansas MLS
MLS Number: 580725
APN: 126-24-0-13-04-021.00
- 5653 E Park Hollow Dr
- 122 N Parkwood Ln
- 410 N Edgemoor St
- 0 S Woodlawn Blvd
- 225 N Bleckley Dr
- 6011 E Oakwood Dr
- 146 N Glendale St
- 257 N Bleckley Dr
- 436 S Waverly Dr
- 121 N Glendale St
- 442 S Waverly Dr
- 2 E Lynwood Blvd
- 406 S Elpyco Ave
- 441 Harding St
- 140 S Dellrose St
- 168 S Dellrose St
- 557 S Marcilene Terrace
- 641 N Woodlawn St
- 641 N Woodlawn Blvd
- 621 Waverly St
- 125 N Brookside St
- 135 N Brookside St
- 115 N Brookside St
- 105 N Brookside St
- 130 N Edgemoor St
- 141 N Brookside St
- 124 N Edgemoor St
- 140 N Edgemoor St
- 112 N Edgemoor St
- 106 N Edgemoor St
- 5622 E Douglas Ave
- 146 N Edgemoor St
- 147 N Brookside St
- 102 N Edgemoor St
- 154 N Edgemoor St
- 153 N Brookside St
- 126 N Brookside St
- 136 N Brookside St
- 118 N Brookside St
- 133 N Edgemoor St
